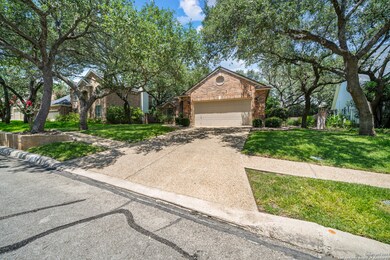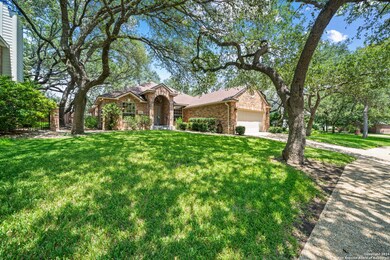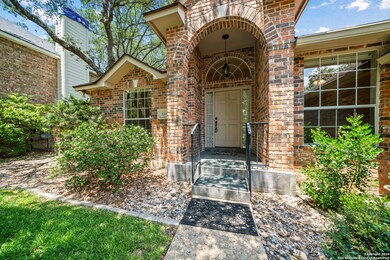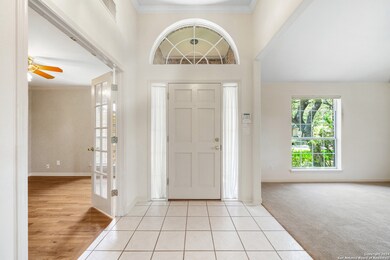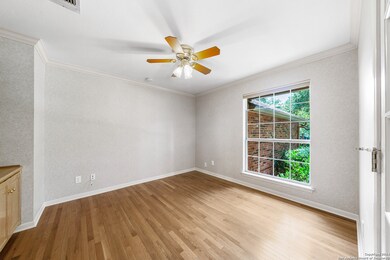
2205 Postoak Ct San Antonio, TX 78248
Woods of Deerfield NeighborhoodHighlights
- Clubhouse
- Solid Surface Countertops
- Tennis Courts
- Huebner Elementary School Rated A
- Community Pool
- 2 Car Attached Garage
About This Home
As of April 2025This beautiful home features a versatile open floor plan with 3 bedrooms and 2 baths, offering ample space and comfort. The large family room, boasting high ceilings and a gas fireplace, overlooks a picturesque backyard that resembles a park, providing a serene and inviting atmosphere. The gourmet island kitchen is a chef's delight, equipped with upgraded appliances, a breakfast bar, and an abundance of cabinets and counter space for all your cooking and baking needs. The home opens into a study with French doors, as well as a formal living and dining area, perfect for entertaining guests. The oversized master bedroom offers a tranquil view of the backyard and includes a luxurious master bath with separate vanities, a garden tub, a separate shower, and a spacious walk-in closet. Additional features include a utility room with cabinets for extra storage.
Home Details
Home Type
- Single Family
Est. Annual Taxes
- $11,536
Year Built
- Built in 1994
Lot Details
- 10,019 Sq Ft Lot
HOA Fees
- $110 Monthly HOA Fees
Home Design
- Brick Exterior Construction
- Slab Foundation
- Composition Roof
- Masonry
Interior Spaces
- 2,346 Sq Ft Home
- Property has 1 Level
- Ceiling Fan
- Chandelier
- Window Treatments
- Living Room with Fireplace
Kitchen
- Eat-In Kitchen
- Built-In Self-Cleaning Oven
- Stove
- Cooktop
- Microwave
- Ice Maker
- Dishwasher
- Solid Surface Countertops
- Disposal
Flooring
- Carpet
- Ceramic Tile
Bedrooms and Bathrooms
- 3 Bedrooms
- 2 Full Bathrooms
Laundry
- Laundry Room
- Laundry on lower level
- Washer Hookup
Home Security
- Prewired Security
- Fire and Smoke Detector
Parking
- 2 Car Attached Garage
- Garage Door Opener
Schools
- Huebner Elementary School
- Eisenhower Middle School
- Churchill High School
Utilities
- Central Heating and Cooling System
- Heating System Uses Natural Gas
- Electric Water Heater
- Cable TV Available
Listing and Financial Details
- Legal Lot and Block 44 / 1
- Assessor Parcel Number 189050010440
Community Details
Overview
- $275 HOA Transfer Fee
- Oakwood Owners Association
- Built by HARRINGTON
- Oakwood Subdivision
- Mandatory home owners association
Recreation
- Tennis Courts
- Sport Court
- Community Pool
- Park
Additional Features
- Clubhouse
- Controlled Access
Ownership History
Purchase Details
Home Financials for this Owner
Home Financials are based on the most recent Mortgage that was taken out on this home.Purchase Details
Home Financials for this Owner
Home Financials are based on the most recent Mortgage that was taken out on this home.Similar Homes in San Antonio, TX
Home Values in the Area
Average Home Value in this Area
Purchase History
| Date | Type | Sale Price | Title Company |
|---|---|---|---|
| Warranty Deed | -- | None Listed On Document | |
| Warranty Deed | -- | -- |
Mortgage History
| Date | Status | Loan Amount | Loan Type |
|---|---|---|---|
| Previous Owner | $54,253 | Unknown | |
| Previous Owner | $82,500 | No Value Available |
Property History
| Date | Event | Price | Change | Sq Ft Price |
|---|---|---|---|---|
| 04/21/2025 04/21/25 | Sold | -- | -- | -- |
| 04/18/2025 04/18/25 | Pending | -- | -- | -- |
| 03/02/2025 03/02/25 | For Sale | $499,000 | 0.0% | $213 / Sq Ft |
| 02/28/2025 02/28/25 | Off Market | -- | -- | -- |
| 11/07/2024 11/07/24 | Price Changed | $499,000 | -1.2% | $213 / Sq Ft |
| 08/26/2024 08/26/24 | Price Changed | $505,000 | -3.6% | $215 / Sq Ft |
| 08/09/2024 08/09/24 | For Sale | $524,000 | -- | $223 / Sq Ft |
Tax History Compared to Growth
Tax History
| Year | Tax Paid | Tax Assessment Tax Assessment Total Assessment is a certain percentage of the fair market value that is determined by local assessors to be the total taxable value of land and additions on the property. | Land | Improvement |
|---|---|---|---|---|
| 2023 | $4,473 | $459,268 | $101,110 | $401,450 |
| 2022 | $10,302 | $417,516 | $91,890 | $398,060 |
| 2021 | $9,697 | $379,560 | $80,660 | $298,900 |
| 2020 | $9,444 | $364,160 | $70,940 | $293,220 |
| 2019 | $9,712 | $364,640 | $73,470 | $291,170 |
| 2018 | $9,469 | $354,650 | $73,470 | $281,180 |
| 2017 | $9,186 | $340,890 | $73,470 | $267,420 |
| 2016 | $8,574 | $318,170 | $73,470 | $244,700 |
| 2015 | $6,302 | $297,410 | $61,220 | $236,190 |
| 2014 | $6,302 | $287,660 | $0 | $0 |
Agents Affiliated with this Home
-
Rosario Crutchfield

Seller's Agent in 2025
Rosario Crutchfield
Keller Williams Heritage
(210) 535-1151
3 in this area
71 Total Sales
-
Christyne Bongiorno

Buyer's Agent in 2025
Christyne Bongiorno
Keller Williams City-View
(210) 414-7833
4 in this area
97 Total Sales
Map
Source: San Antonio Board of REALTORS®
MLS Number: 1800179
APN: 18905-001-0440
- 2211 Bentoak Hollow
- 1530 Pheasant Ridge
- 2210 Postoak Ct
- 1606 Thrush Court Cir
- 2226 Fawnfield Ln
- 2234 Deerfield Wood
- 2510 Steepleway
- 17118 Eagle Star
- 2231 Deerfield Wood
- 17110 Eagle Hollow Dr
- 3 Benchwood Cir
- 17123 Fawn Brook Dr
- 16718 Stones Throw
- 16743 Worthington
- 2550 Somerall
- 17311 Fountain Bluff Dr
- 16115 Robinwood Ln
- 2326 Blackoak Bend
- 17314 Fountain Bluff Dr
- 39 Inwood Heights Dr N

