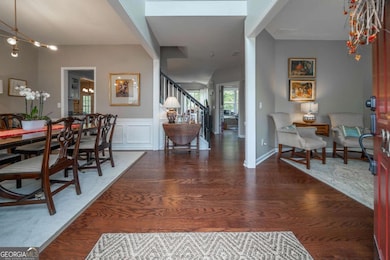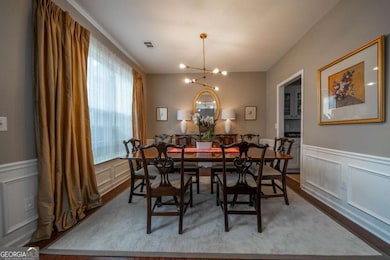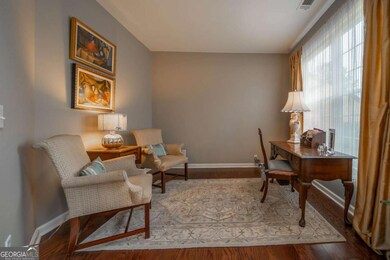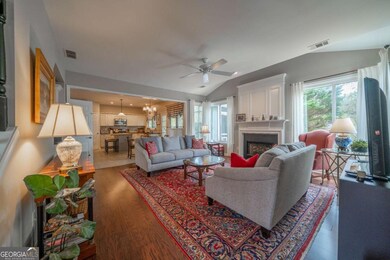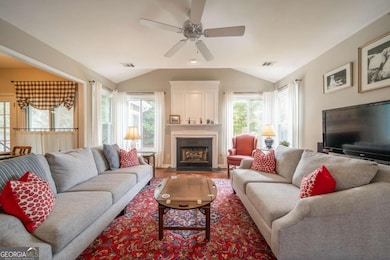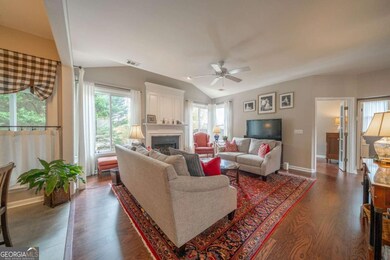2205 Sugar Maple Ct NW Acworth, GA 30101
Estimated payment $2,539/month
Highlights
- Community Lake
- Vaulted Ceiling
- Solid Surface Countertops
- Baker Elementary School Rated A-
- Traditional Architecture
- Screened Porch
About This Home
Dream Home in a Serene Cul-de-Sac! Welcome to your stunning 4-bedroom, 2.5-bathroom oasis! Nestled in a peaceful cul-de-sac, this beautifully updated home is the perfect blend of modern elegance and cozy comfort. Key Features: Designer Touches Throughout: Experience exceptional style with high-end finishes and carefully curated details in every room. Home Office: Enjoy a dedicated workspace on the main level, perfect for remote work or study. Elegant Dining and Living Rooms: Host family gatherings and entertain guests in your formal dining and living spaces. Gourmet Kitchen: Cook and create with ease in a stunning kitchen, boasting modern appliances and stylish accents. Screened Porch: Relax and unwind on your screened porch, an ideal spot for morning coffee or evening cool-downs. Enormous Owner Suite: Retreat to your spacious owner suite featuring a spa-like bathroom-luxury living at its best! Enjoy a lovely private backyard, perfect for outdoor activities, gardening, or simply enjoying nature. Updates. This home is equipped with a new roof, new windows, new flooring, and so much more! Convenient Location: Located just minutes from I-75, you'll have easy access to shopping, dining, and local attractions, making it a perfect spot for both relaxation and convenience. Don't miss your chance to own this exquisite home! Schedule a showing today and discover all the love that awaits inside! Contact us now for more details and to arrange your private tour!
Home Details
Home Type
- Single Family
Est. Annual Taxes
- $1,245
Year Built
- Built in 1999
Lot Details
- 7,841 Sq Ft Lot
- Cul-De-Sac
- Back and Front Yard Fenced
- Level Lot
- Grass Covered Lot
HOA Fees
- $58 Monthly HOA Fees
Home Design
- Traditional Architecture
- Slab Foundation
- Composition Roof
- Concrete Siding
- Stucco
Interior Spaces
- 2-Story Property
- Vaulted Ceiling
- Ceiling Fan
- Factory Built Fireplace
- Gas Log Fireplace
- Double Pane Windows
- Family Room with Fireplace
- Breakfast Room
- Formal Dining Room
- Home Office
- Screened Porch
Kitchen
- Oven or Range
- Microwave
- Dishwasher
- Solid Surface Countertops
Flooring
- Carpet
- Tile
Bedrooms and Bathrooms
- 4 Bedrooms
- Walk-In Closet
- Double Vanity
Laundry
- Laundry Room
- Laundry in Hall
- Laundry on upper level
Home Security
- Home Security System
- Fire and Smoke Detector
Parking
- 2 Car Garage
- Parking Accessed On Kitchen Level
- Garage Door Opener
Outdoor Features
- Patio
Schools
- Baker Elementary School
- Barber Middle School
- North Cobb High School
Utilities
- Zoned Heating and Cooling System
- Heat Pump System
- Heating System Uses Natural Gas
- Underground Utilities
- Gas Water Heater
- High Speed Internet
- Phone Available
- Cable TV Available
Listing and Financial Details
- Tax Lot 160
Community Details
Overview
- Association fees include swimming, tennis
- Paces Club Subdivision
- Community Lake
Recreation
- Tennis Courts
- Community Playground
- Community Pool
Map
Home Values in the Area
Average Home Value in this Area
Tax History
| Year | Tax Paid | Tax Assessment Tax Assessment Total Assessment is a certain percentage of the fair market value that is determined by local assessors to be the total taxable value of land and additions on the property. | Land | Improvement |
|---|---|---|---|---|
| 2025 | $1,245 | $166,864 | $24,000 | $142,864 |
| 2024 | $1,247 | $166,324 | $36,000 | $130,324 |
| 2023 | $3,627 | $166,324 | $36,000 | $130,324 |
| 2022 | $3,599 | $138,816 | $24,000 | $114,816 |
| 2021 | $2,718 | $98,572 | $24,000 | $74,572 |
| 2020 | $2,992 | $98,572 | $24,000 | $74,572 |
| 2019 | $2,505 | $82,540 | $24,000 | $58,540 |
| 2018 | $2,505 | $82,540 | $24,000 | $58,540 |
| 2017 | $2,156 | $74,988 | $16,000 | $58,988 |
| 2016 | $2,156 | $74,988 | $16,000 | $58,988 |
| 2015 | $1,679 | $68,216 | $18,000 | $50,216 |
| 2014 | $1,692 | $68,216 | $0 | $0 |
Property History
| Date | Event | Price | List to Sale | Price per Sq Ft | Prior Sale |
|---|---|---|---|---|---|
| 11/04/2025 11/04/25 | For Sale | $450,000 | +75.8% | -- | |
| 05/29/2020 05/29/20 | Sold | $255,900 | -1.5% | $106 / Sq Ft | View Prior Sale |
| 04/21/2020 04/21/20 | Pending | -- | -- | -- | |
| 04/03/2020 04/03/20 | For Sale | $259,900 | +29.3% | $108 / Sq Ft | |
| 09/18/2015 09/18/15 | Sold | $201,000 | -2.0% | $83 / Sq Ft | View Prior Sale |
| 08/24/2015 08/24/15 | Pending | -- | -- | -- | |
| 08/14/2015 08/14/15 | For Sale | $204,999 | 0.0% | $85 / Sq Ft | |
| 03/12/2012 03/12/12 | Rented | $1,150 | -3.4% | -- | |
| 03/12/2012 03/12/12 | For Rent | $1,190 | -- | -- |
Purchase History
| Date | Type | Sale Price | Title Company |
|---|---|---|---|
| Limited Warranty Deed | $255,900 | None Available | |
| Warranty Deed | $201,000 | -- | |
| Deed | $152,500 | -- |
Mortgage History
| Date | Status | Loan Amount | Loan Type |
|---|---|---|---|
| Previous Owner | $190,950 | No Value Available | |
| Previous Owner | $157,002 | VA |
Source: Georgia MLS
MLS Number: 10637686
APN: 20-0053-0-226-0
- 4375 Lippencott Ln
- 2170 Sugar Maple Cove NW
- 4003 Maple Ridge Ln NW
- 2216 Serenity Dr NW
- 2205 Serenity Dr NW Unit 3
- 4572 Rainier Way NW Unit 16
- 2264 Serenity Dr NW
- 2113 Serenity Dr NW Unit 5
- 2482 Insdale Trace NW
- 1924 Paddock Path Dr NW
- 1821 Hickory Creek Ct NW
- 2243 Dresden Green NW
- 3734 Vineyards Lake Cir NW Unit U5
- 3766 Vineyards Lake Cir NW Unit 9
- 3728 Vineyards Lake Cir NW Unit U4
- 1833 Hickory Creek Ct NW
- 3712 Vineyards Lake Cir NW Unit U2
- 4143 Glenaire Way NW
- 4168 Glenaire Way NW
- 4306 Sugar Maple Chase NW
- 4505 Glenaire Dr NW
- 4408 Black Hills Dr NW
- 2205 Serenity Dr NW Unit 3
- 3826 Tidewater Way NW
- 2196 Serenity Dr NW
- 3806 Tidewater Way NW
- 4606 Howell Farms Dr NW
- 1750 Shiloh Rd NW
- 2366 Proctor Creek Enclave
- 4454 Lockett Trace
- 2613 Jacobean Rd
- 4804 Thicket Path NW
- 1813 Cres Hill Dr NW
- 1718 Bentridge Dr NW
- 3993 Paloverde Dr NW
- 4508 High Grove Ct NW
- 1805 Shiloh Rd NW

