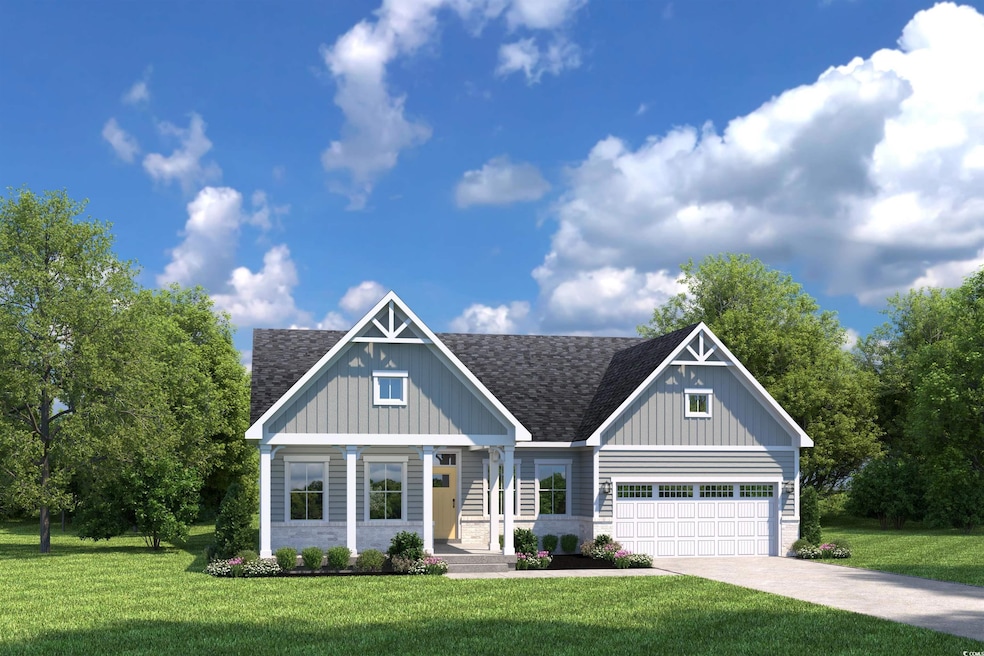
2205 Vera Way Longs, SC 29568
Grande Dunes NeighborhoodEstimated payment $4,752/month
Highlights
- Gated Community
- Traditional Architecture
- Loft
- Clubhouse
- Main Floor Primary Bedroom
- Solid Surface Countertops
About This Home
This Savannah, one of our most popular floor plans, features Hardie plank siding, raised foundation, full front and rear porches, a patio and an elite landscaping package with irrigation system. The Savannah is grand living on one level. A spacious great room is at the heart of this home and flows seamlessly into the upgraded gourmet kitchen that includes all GE stainless steel appliances. Also on main level are three large bedrooms and a study. Nestled at the back of the house, the large owner’s suite provides private access to the covered porch and two spacious walk-in closets. Other upgraded finishes included luxury vinyl plank flooring, quartz countertops throughout and upgraded cabinetry.
Home Details
Home Type
- Single Family
Year Built
- Built in 2025
Lot Details
- 7,405 Sq Ft Lot
- Rectangular Lot
- Property is zoned 10B
HOA Fees
- $347 Monthly HOA Fees
Parking
- 2 Car Attached Garage
- Garage Door Opener
Home Design
- Home to be built
- Traditional Architecture
- Brick Foundation
- Slab Foundation
- Concrete Siding
- Tile
Interior Spaces
- 2,553 Sq Ft Home
- 1.5-Story Property
- Insulated Doors
- Entrance Foyer
- Combination Kitchen and Dining Room
- Loft
- Fire and Smoke Detector
Kitchen
- Breakfast Bar
- Range with Range Hood
- Microwave
- Dishwasher
- Stainless Steel Appliances
- Kitchen Island
- Solid Surface Countertops
- Disposal
Flooring
- Carpet
- Luxury Vinyl Tile
Bedrooms and Bathrooms
- 4 Bedrooms
- Primary Bedroom on Main
- Linen Closet
- Walk-In Closet
- Bathroom on Main Level
- 3 Full Bathrooms
- Single Vanity
- Dual Vanity Sinks in Primary Bathroom
- Shower Only
Laundry
- Laundry Room
- Washer and Dryer Hookup
Accessible Home Design
- No Carpet
Outdoor Features
- Patio
- Front Porch
Schools
- Myrtle Beach Elementary School
- Myrtle Beach Middle School
- North Myrtle Beach High School
Utilities
- Forced Air Heating and Cooling System
- Cooling System Powered By Gas
- Heating System Uses Gas
- Underground Utilities
- Tankless Water Heater
- Gas Water Heater
- Phone Available
- Cable TV Available
Listing and Financial Details
- Home warranty included in the sale of the property
Community Details
Overview
- Association fees include common maint/repair, recreation facilities
- Built by Ryan Homes
- The community has rules related to allowable golf cart usage in the community
Recreation
- Community Pool
Additional Features
- Clubhouse
- Gated Community
Map
Home Values in the Area
Average Home Value in this Area
Property History
| Date | Event | Price | Change | Sq Ft Price |
|---|---|---|---|---|
| 12/18/2024 12/18/24 | For Sale | $668,765 | -- | $262 / Sq Ft |
Similar Homes in Longs, SC
Source: Coastal Carolinas Association of REALTORS®
MLS Number: 2428344
