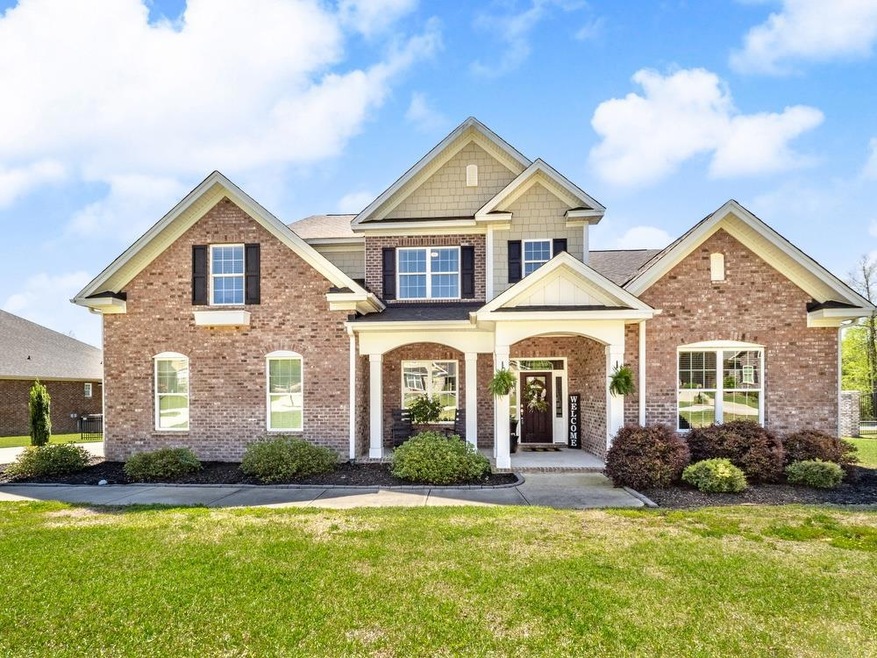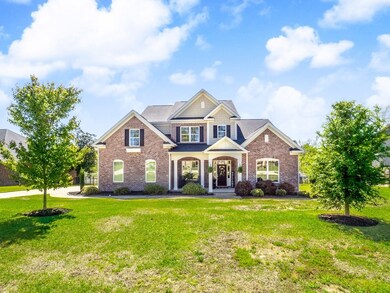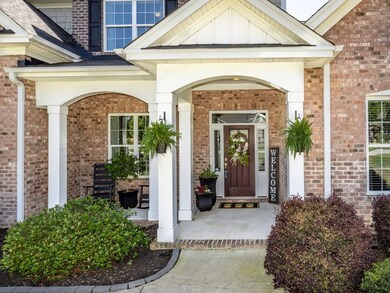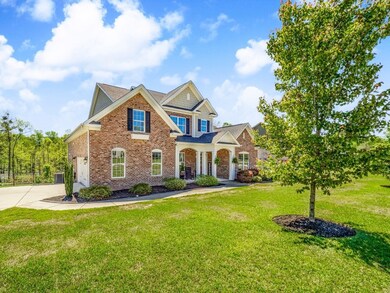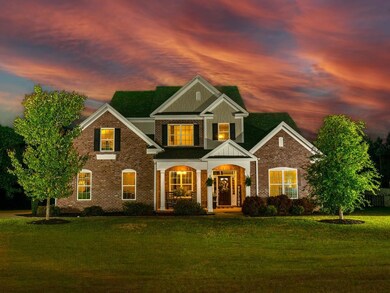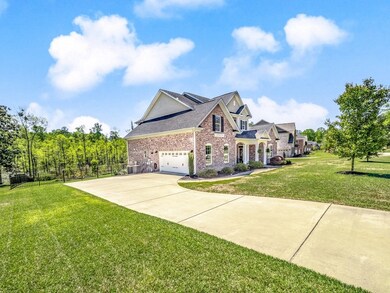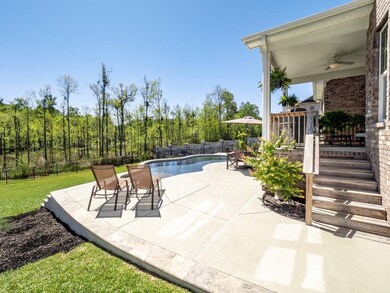
2205 Watersong Run Sumter, SC 29150
Highlights
- In Ground Pool
- Deck
- Covered patio or porch
- Waterfront
- Wood Flooring
- Thermal Windows
About This Home
As of June 2023Exquisite 5 bedroom, 3 1/2 bath home in The Cove. Enjoy the views of the 30x15 saltwater gunite pool and pond from the covered deck in backyard. Or catch a view from the spacious kitchen that features granite countertops and stainless appliances. Dining area with coffered ceiling. Office area of the foyer with french doors. Master suite features tray ceiling, sitting room and spacious closets. Master bath with huge soaker tub, separate shower and double vanity sinks. Four bedrooms upstairs for your family and guests. Sprinkler system in front and back yard. 2 car garage. Gas log fireplace.
Last Agent to Sell the Property
RE/MAX Summit Brokerage Phone: 803-469-2100 License #43183 Listed on: 04/14/2023

Home Details
Home Type
- Single Family
Est. Annual Taxes
- $3,152
Year Built
- Built in 2018
Lot Details
- 0.87 Acre Lot
- Waterfront
- Fenced
- Landscaped
- Sprinkler System
HOA Fees
- $42 Monthly HOA Fees
Parking
- 2 Car Garage
Home Design
- Brick Exterior Construction
- Slab Foundation
- Shingle Roof
Interior Spaces
- 3,344 Sq Ft Home
- 2-Story Property
- Gas Log Fireplace
- Thermal Windows
- Entrance Foyer
- Washer and Dryer Hookup
Kitchen
- Eat-In Kitchen
- Oven
- Range
- Microwave
- Dishwasher
- Disposal
Flooring
- Wood
- Carpet
Bedrooms and Bathrooms
- 5 Bedrooms
Outdoor Features
- In Ground Pool
- Deck
- Covered patio or porch
Schools
- Millwood Elementary School
- Alice Drive Middle School
- Sumter High School
Utilities
- Cooling Available
- Heating System Uses Natural Gas
- Cable TV Available
Community Details
- Association fees include ground maintenance
- The Cove Subdivision
Listing and Financial Details
- Assessor Parcel Number 2051102043
Ownership History
Purchase Details
Home Financials for this Owner
Home Financials are based on the most recent Mortgage that was taken out on this home.Purchase Details
Home Financials for this Owner
Home Financials are based on the most recent Mortgage that was taken out on this home.Purchase Details
Home Financials for this Owner
Home Financials are based on the most recent Mortgage that was taken out on this home.Purchase Details
Home Financials for this Owner
Home Financials are based on the most recent Mortgage that was taken out on this home.Purchase Details
Home Financials for this Owner
Home Financials are based on the most recent Mortgage that was taken out on this home.Similar Homes in Sumter, SC
Home Values in the Area
Average Home Value in this Area
Purchase History
| Date | Type | Sale Price | Title Company |
|---|---|---|---|
| Deed | $535,000 | None Listed On Document | |
| Quit Claim Deed | $450,000 | None Listed On Document | |
| Deed | $450,000 | None Available | |
| Deed | $367,457 | None Available | |
| Warranty Deed | $45,000 | None Available |
Mortgage History
| Date | Status | Loan Amount | Loan Type |
|---|---|---|---|
| Open | $542,325 | VA | |
| Previous Owner | $337,500 | New Conventional | |
| Previous Owner | $349,084 | New Conventional |
Property History
| Date | Event | Price | Change | Sq Ft Price |
|---|---|---|---|---|
| 06/21/2023 06/21/23 | Sold | $535,000 | -4.4% | $160 / Sq Ft |
| 04/16/2023 04/16/23 | Pending | -- | -- | -- |
| 04/14/2023 04/14/23 | For Sale | $559,500 | +24.3% | $167 / Sq Ft |
| 11/10/2021 11/10/21 | Sold | $450,000 | 0.0% | $135 / Sq Ft |
| 09/16/2021 09/16/21 | Pending | -- | -- | -- |
| 09/13/2021 09/13/21 | For Sale | $450,000 | +22.5% | $135 / Sq Ft |
| 12/03/2018 12/03/18 | Sold | $367,457 | -0.8% | $113 / Sq Ft |
| 10/30/2018 10/30/18 | Pending | -- | -- | -- |
| 06/05/2018 06/05/18 | For Sale | $370,445 | +723.2% | $114 / Sq Ft |
| 07/17/2017 07/17/17 | Sold | $45,000 | -70.0% | $13 / Sq Ft |
| 06/17/2017 06/17/17 | Pending | -- | -- | -- |
| 04/22/2010 04/22/10 | For Sale | $150,000 | -- | $45 / Sq Ft |
Tax History Compared to Growth
Tax History
| Year | Tax Paid | Tax Assessment Tax Assessment Total Assessment is a certain percentage of the fair market value that is determined by local assessors to be the total taxable value of land and additions on the property. | Land | Improvement |
|---|---|---|---|---|
| 2024 | $3,152 | $17,420 | $2,200 | $15,220 |
| 2023 | $3,152 | $17,420 | $2,200 | $15,220 |
| 2022 | $2,918 | $16,170 | $2,200 | $13,970 |
| 2021 | $2,943 | $16,320 | $2,200 | $14,120 |
| 2020 | $2,738 | $14,220 | $1,800 | $12,420 |
| 2019 | $2,716 | $14,220 | $1,800 | $12,420 |
| 2018 | $3,070 | $1,220 | $1,220 | $0 |
| 2017 | $467 | $1,220 | $1,220 | $0 |
| 2016 | $462 | $1,220 | $1,220 | $0 |
| 2015 | $368 | $990 | $990 | $0 |
| 2014 | $368 | $990 | $990 | $0 |
| 2013 | -- | $990 | $990 | $0 |
Agents Affiliated with this Home
-

Seller's Agent in 2023
Vince Watkins
RE/MAX Summit
(803) 968-7800
278 Total Sales
-

Buyer's Agent in 2023
Reginald Davis
Gaymon Realty Group
(803) 406-8907
68 Total Sales
-

Seller's Agent in 2021
Leigh S. Mcelveen
ERA-Wilder Realty-Sumter
(803) 934-6225
251 Total Sales
-
T
Seller's Agent in 2018
Tina Richardson
CENTURY 21 Hawkins & Kolb
-
B
Seller's Agent in 2017
Brabham,Jr./ Edwards
Berkshire Hathaway HS Brabham
-
F
Seller's Agent in 2017
Fallback Member
Fallback Office
Map
Source: Sumter Board of REALTORS®
MLS Number: 156696
APN: 205-11-02-043
- 170 Windjammer Way
- 2320 Watersong Run
- 2330 Water Song Run
- 121 Horseshoe Cove
- 110 Windjammer Way
- 5 Tanager Trail
- 564 Mattison Ave
- 558 Mattison Ave
- 716 Cardinal St
- 20 Saresden Cove
- 612 Wren St
- 2380 Wedgefield Rd
- 535 Canvasback Cove
- 2125 Stillpointe Dr
- 570 Mallard Dr
- 2471 Wedgefield Rd
- 322 Acorn St
- 330 Acorn St
- 335 Acorn St
- 332 Acorn St
