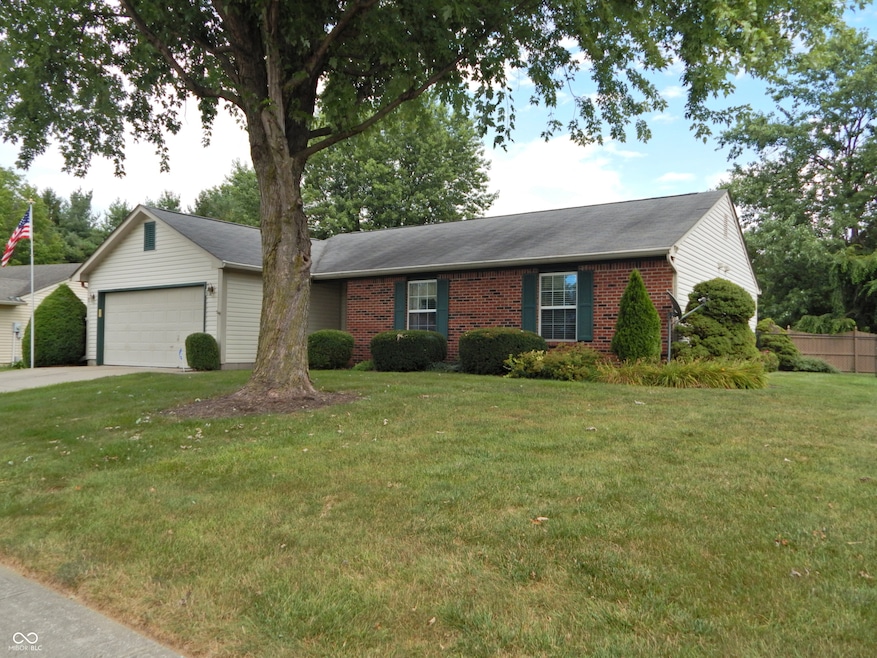2205 Whitecliff Dr Indianapolis, IN 46234
Key Meadows NeighborhoodEstimated payment $1,527/month
Highlights
- Mature Trees
- Deck
- Corner Lot
- Ben Davis University High School Rated A
- Ranch Style House
- Breakfast Room
About This Home
Original owner kept home well maintained and in great shape. Central great room with moveable electric fireplace and 2 windows to let in the sunlight. Galley style kitchen is always convenient and well thought out with just the right amount of cabinets, smooth top range, microwave and refrigerator, plus ceramic tile flooring. The pass through opens the kitchen to the great room. Handy breakfast room with pretty laminate flooring and sliding glass door ties the kitchen and lovely covered deck together nicely for this outdoor season. Primary bedroom is with double closets and attached bath featuring walk in shower. Two other bedrooms share the main bath with a full tub shower and single sink. This ranch sits on a pretty corner lot with a large shade tree which cools the home on summer afternoons. There is a storage barn for all the yard tools and a finished garage with a workbench and handy shelving. Definitely a good buy! Property qualifies for down payment grant program, no pmi, no repayment, no high closing costs or rate!
Home Details
Home Type
- Single Family
Est. Annual Taxes
- $2,618
Year Built
- Built in 1996
Lot Details
- 9,017 Sq Ft Lot
- Corner Lot
- Mature Trees
HOA Fees
- $22 Monthly HOA Fees
Parking
- 2 Car Attached Garage
Home Design
- Ranch Style House
- Brick Exterior Construction
- Slab Foundation
- Vinyl Construction Material
Interior Spaces
- 1,272 Sq Ft Home
- Paddle Fans
- Electric Fireplace
- Breakfast Room
- Attic Access Panel
- Fire and Smoke Detector
- Laundry on main level
Kitchen
- Electric Oven
- Microwave
- Dishwasher
- Disposal
Flooring
- Carpet
- Laminate
- Ceramic Tile
Bedrooms and Bathrooms
- 3 Bedrooms
- 2 Full Bathrooms
Outdoor Features
- Deck
- Shed
Schools
- Ben Davis High School
Utilities
- Central Air
- Heat Pump System
- Water Heater
- High Speed Internet
Community Details
- Association fees include insurance
- Tansel Crossing Subdivision
- Property managed by Main Street Management
- The community has rules related to covenants, conditions, and restrictions
Listing and Financial Details
- Legal Lot and Block 490528148008000900 / 1
- Assessor Parcel Number 490528148008000900
Map
Home Values in the Area
Average Home Value in this Area
Tax History
| Year | Tax Paid | Tax Assessment Tax Assessment Total Assessment is a certain percentage of the fair market value that is determined by local assessors to be the total taxable value of land and additions on the property. | Land | Improvement |
|---|---|---|---|---|
| 2024 | $2,434 | $223,400 | $18,300 | $205,100 |
| 2023 | $2,434 | $201,900 | $18,300 | $183,600 |
| 2022 | $2,456 | $201,900 | $18,300 | $183,600 |
| 2021 | $2,382 | $173,100 | $18,300 | $154,800 |
| 2020 | $2,137 | $156,400 | $18,300 | $138,100 |
| 2019 | $1,841 | $136,200 | $18,300 | $117,900 |
| 2018 | $1,534 | $127,400 | $18,300 | $109,100 |
| 2017 | $1,244 | $102,900 | $18,300 | $84,600 |
| 2016 | $1,272 | $105,100 | $18,300 | $86,800 |
| 2014 | $1,074 | $105,800 | $18,300 | $87,500 |
| 2013 | $1,024 | $101,500 | $18,300 | $83,200 |
Property History
| Date | Event | Price | List to Sale | Price per Sq Ft |
|---|---|---|---|---|
| 12/19/2025 12/19/25 | For Sale | $244,900 | 0.0% | $193 / Sq Ft |
| 12/18/2025 12/18/25 | Off Market | $244,900 | -- | -- |
| 12/17/2025 12/17/25 | For Sale | $244,900 | 0.0% | $193 / Sq Ft |
| 12/12/2025 12/12/25 | Off Market | $244,900 | -- | -- |
| 10/30/2025 10/30/25 | Price Changed | $244,900 | -2.0% | $193 / Sq Ft |
| 09/14/2025 09/14/25 | Price Changed | $249,900 | -3.8% | $196 / Sq Ft |
| 08/12/2025 08/12/25 | For Sale | $259,900 | -- | $204 / Sq Ft |
Purchase History
| Date | Type | Sale Price | Title Company |
|---|---|---|---|
| Interfamily Deed Transfer | -- | None Available |
Source: MIBOR Broker Listing Cooperative®
MLS Number: 22056352
APN: 49-05-28-148-008.000-900
- 10762 Galant Fox Ct
- 2382 Black Gold Dr
- 2283 Seattle Slew Dr
- 2350 Seattle Slew Dr
- 2600 N Raceway Rd
- 8655 Longspur Ct
- 8841 Mallard Green Dr
- 10583 Northern Dancer Dr
- 8830 Sunningdale Blvd
- 1525 Iron Trail E
- 10860 Vanguard Ln
- 9123 Tansel Park Ct
- 8615 Sunningdale Blvd
- 2815 Singletree Dr
- 3013 Tansel Rd
- 10297 Serviceberry Dr
- 1334 Legacy Ct
- 8419 Brook Pointe Ct
- 8333 Pine Branch Ln
- 10163 Union St
- 1848 Ernest Dr
- 8749 Trumpeter Dr
- 2210 Wynbrooke Blvd
- 8607 Longspur Ct
- 10524 Day Star Dr
- 10318 E County Road 200 N
- 8438 Kousa Dr
- 9906 Runway Dr Unit 2573-204
- 9906 Runway Dr Unit 2573-203
- 1186 Constitution Dr
- 10382 Fairmont Ln
- 10342 Fairmont Ln
- 1070 Cobblestone Dr
- 8360 Sawgrass Dr
- 9906 Runway Dr
- 9906 Runway Dr Unit 2549-208
- 9906 Runway Dr Unit 2549-308
- 9906 Runway Dr Unit 2573-304
- 9906 Runway Dr Unit 2555-303
- 9906 Runway Dr Unit 2573-305







