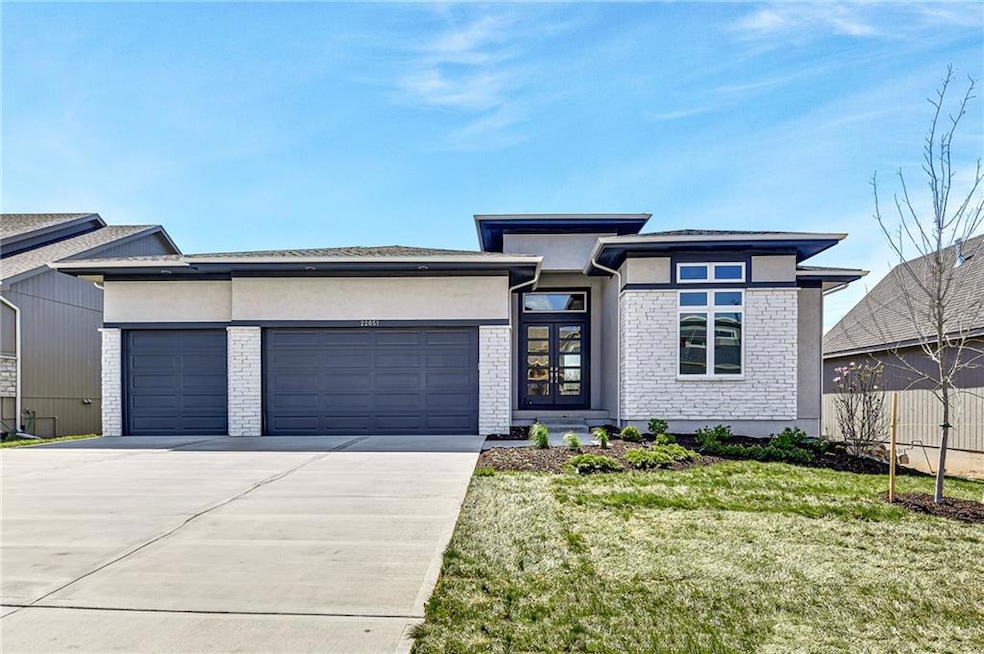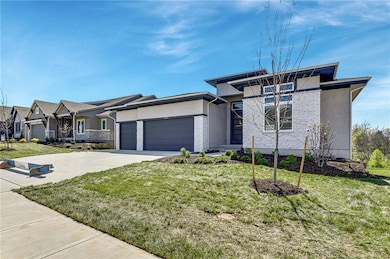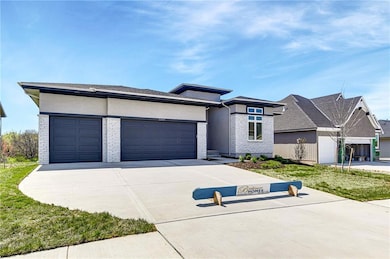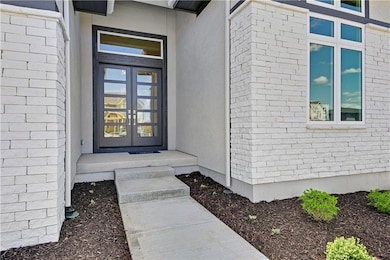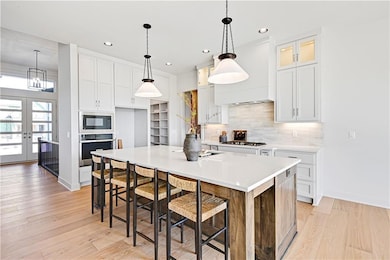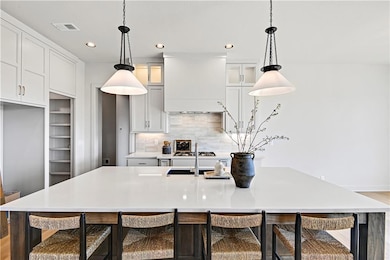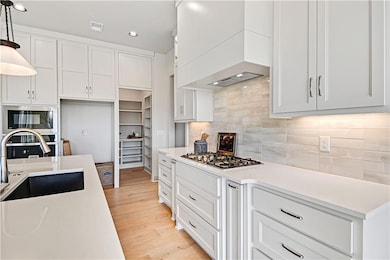22051 W 100th Terrace Lenexa, KS 66220
Estimated payment $5,226/month
Highlights
- Custom Closet System
- Contemporary Architecture
- Wood Flooring
- Manchester Park Elementary School Rated A
- Recreation Room
- Great Room with Fireplace
About This Home
READY NOW! True ONE-level living with a BONUS finished walk-out lower level backing to green space & tree-line! The highly sought-after “Eastwood” Ranch by Bickimer Homes featuring 4 bedrooms & 3.5 baths. Main Level features primary suite & 2 additional bedrooms with Hollywood style full bath. Stunning chef’s kitchen with quartz countertops, oversized quartz island, custom ceiling-height cabinets, walk-in pantry with countertop & swing-through door, and upgraded stainless appliances. The spacious great room includes a fireplace with built-ins and floating shelves, while the mud area boasts a large drop zone with boot bench. The luxurious primary suite offers vanities, zero-entry frameless glass shower, private laundry access, and an oversized walk-in closet. The finished walk-out lower level is perfect for entertaining or guests with a large rec room, additional bedroom, and full bath. Backs to a large green space for privacy and tranquility! This home sits upon lot #9 in The Enclave @ Manchester Park. This wonderful community is walking distance to elementary school, has neighborhood pool, and is within very close proximity to everything else you'll need!
Listing Agent
Weichert, Realtors Welch & Com Brokerage Phone: 913-271-6240 License #00250237 Listed on: 04/26/2024

Co-Listing Agent
Weichert, Realtors Welch & Com Brokerage Phone: 913-271-6240 License #SP00048827
Home Details
Home Type
- Single Family
Est. Annual Taxes
- $11,835
Lot Details
- 8,875 Sq Ft Lot
- Sprinkler System
HOA Fees
- $58 Monthly HOA Fees
Parking
- 3 Car Attached Garage
- Front Facing Garage
- Garage Door Opener
Home Design
- Contemporary Architecture
- Composition Roof
Interior Spaces
- Ceiling Fan
- Gas Fireplace
- Great Room with Fireplace
- Dining Room
- Recreation Room
- Laundry Room
Kitchen
- Breakfast Room
- Walk-In Pantry
- Cooktop
- Dishwasher
- Stainless Steel Appliances
- Kitchen Island
- Quartz Countertops
- Wood Stained Kitchen Cabinets
Flooring
- Wood
- Carpet
- Ceramic Tile
Bedrooms and Bathrooms
- 4 Bedrooms
- Custom Closet System
- Walk-In Closet
Finished Basement
- Basement Fills Entire Space Under The House
- Bedroom in Basement
Schools
- Manchester Park Elementary School
- Olathe Northwest High School
Additional Features
- Energy-Efficient Insulation
- City Lot
- Forced Air Heating and Cooling System
Listing and Financial Details
- Assessor Parcel Number IP22940000 0009
- $127 special tax assessment
Community Details
Overview
- Association fees include curbside recycling, trash
- Enclave At Manchester Park Association
- Enclave At Manchester Park Subdivision, Eastwood Floorplan
Recreation
- Community Pool
Map
Home Values in the Area
Average Home Value in this Area
Tax History
| Year | Tax Paid | Tax Assessment Tax Assessment Total Assessment is a certain percentage of the fair market value that is determined by local assessors to be the total taxable value of land and additions on the property. | Land | Improvement |
|---|---|---|---|---|
| 2024 | $1,471 | $10,986 | $10,986 | -- |
| 2023 | $1,435 | $10,466 | $10,466 | -- |
| 2022 | $785 | $5,140 | $5,140 | -- |
Property History
| Date | Event | Price | List to Sale | Price per Sq Ft |
|---|---|---|---|---|
| 11/03/2025 11/03/25 | Price Changed | $798,950 | -0.1% | $268 / Sq Ft |
| 06/02/2025 06/02/25 | Price Changed | $799,950 | -3.0% | $268 / Sq Ft |
| 03/24/2025 03/24/25 | Price Changed | $825,000 | -2.3% | $277 / Sq Ft |
| 02/05/2025 02/05/25 | Price Changed | $844,449 | +0.4% | $283 / Sq Ft |
| 01/02/2025 01/02/25 | Price Changed | $841,452 | -0.4% | $282 / Sq Ft |
| 12/16/2024 12/16/24 | Price Changed | $844,449 | +2.7% | $283 / Sq Ft |
| 10/09/2024 10/09/24 | Price Changed | $822,016 | +4.2% | $276 / Sq Ft |
| 04/26/2024 04/26/24 | For Sale | $788,982 | -- | $265 / Sq Ft |
Source: Heartland MLS
MLS Number: 2485384
APN: IP22940000-0009
- 22063 W 100th Terrace
- 22087 W 100th Terrace
- 22053 W 99th Terrace
- 10026 Aurora St
- 10041 Aurora St
- 9974 Brockway St
- 21925 W 99th Terrace
- 21913 W 99th Terrace
- 22064 W 99th Terrace
- 21901 W 99th Terrace
- 22005 W 99th Terrace
- 22077 W 99th Terrace
- 22065 W 99th Terrace
- 22017 W 99th Terrace
- 22029 W 99th Terrace
- 22076 W 99th Terrace
- 21914 W 99th Terrace
- 9927 Brockway St
- 9950 Brockway St
- 9962 Brockway St
- 21396 W 93rd Ct
- 19501 W 102nd St
- 11014 S Millstone Dr
- 19255 W 109th Place
- 19171 W 109th Place
- 8267 Aurora St
- 18000 W 97th St
- 11228 S Ridgeview Rd
- 11531 S Lennox St
- 11835 S Fellows St
- 11632 S Penrose St
- 7405 Hedge Lane Terrace
- 9250 Renner Blvd
- 8800 Penrose Ln
- 17410 W 86th Terrace
- 8757 Penrose Ln
- 1890 N Lennox St
- 9101 Renner Blvd
- 1116 N Walker Ln
- 22907 W 72nd Terrace
