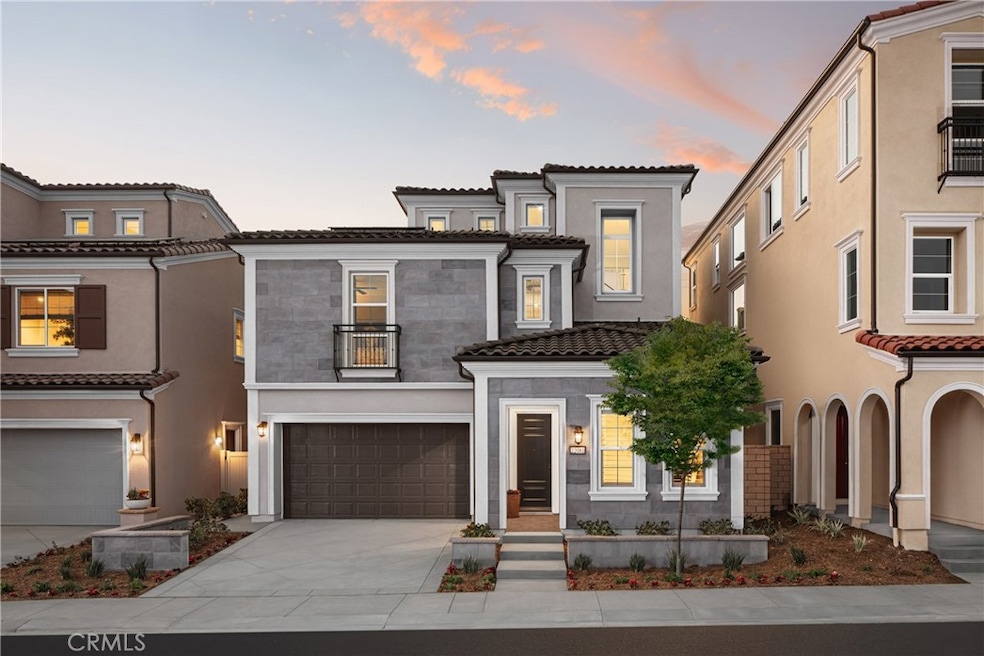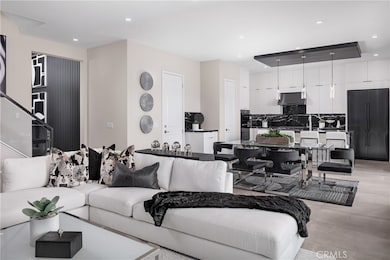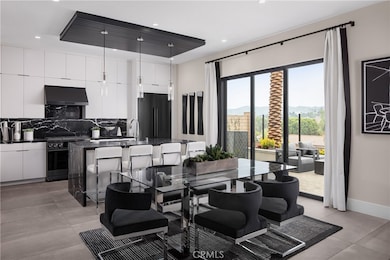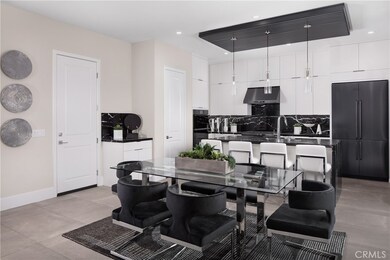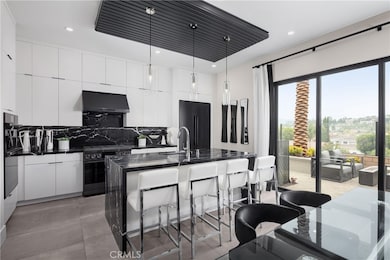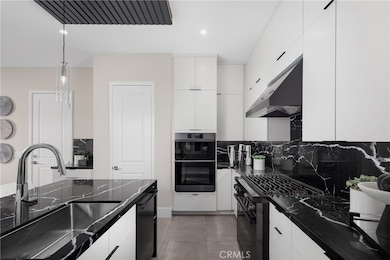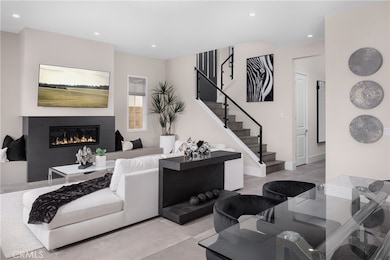22058 Manarola Way Walnut, CA 91789
Estimated payment $12,931/month
Highlights
- New Construction
- Primary Bedroom Suite
- Outdoor Cooking Area
- Collegewood Elementary School Rated A
- Main Floor Bedroom
- Walk-In Pantry
About This Home
Welcome to Elevate — The Terraces at Walnut, a beautiful new community located in the desirable Walnut neighborhood and served by the award-winning Walnut Valley Unified School District.
This Plan 1 residence offers 5 bedrooms, 4 bathrooms, and approximately 2,979 sq. ft. of thoughtfully designed living space. The open-concept floor plan is ideal for modern living and entertaining. The flexible layout includes one bedroom on the first floor, perfect for guests or multi-generational living, two bedrooms on the second floor, and an additional bedroom with full bath and large loft on the third floor. The spacious gourmet kitchen features upgraded cabinetry, designer countertops, and flows seamlessly into the main living areas for effortless entertaining. The open floor plan provides light-filled spaces and a comfortable, connected feel throughout the home. A third-floor loft with a large covered deck offers endless possibilities, whether used as a home office, media room, or private retreat. The backyard is a peaceful outdoor space, ideal for relaxing or hosting gatherings.
Residents of this gated community enjoy access to 7 parks, playgrounds, BBQ areas, and picnic spaces, perfect for outdoor activities and socializing.
As brand-new construction, buyers have the exciting opportunity to personalize interior finishes and select optional upgrades, including the option for a private elevator. Located near top-rated schools, shopping, dining, and local amenities, this is your chance to own a brand-new luxury home in one of Walnut’s most desirable communities. Contact us today to schedule your private tour!
Note: Photos are of the model home and may not represent the actual home for sale.
Home Details
Home Type
- Single Family
Year Built
- Built in 2025 | New Construction
Lot Details
- 3,195 Sq Ft Lot
- Sprinkler System
- Front Yard
HOA Fees
- $415 Monthly HOA Fees
Parking
- 2 Car Attached Garage
Home Design
- Entry on the 1st floor
- Planned Development
Interior Spaces
- 2,979 Sq Ft Home
- 3-Story Property
- Formal Entry
- Family Room
- Living Room
Kitchen
- Galley Kitchen
- Walk-In Pantry
Bedrooms and Bathrooms
- 5 Bedrooms | 1 Main Level Bedroom
- Primary Bedroom Suite
- Walk-In Closet
- 4 Full Bathrooms
Laundry
- Laundry Room
- Washer Hookup
Utilities
- High Efficiency Air Conditioning
- Central Air
Additional Features
- ENERGY STAR Qualified Equipment
- Exterior Lighting
- Suburban Location
Listing and Financial Details
- Tax Lot 56
- Tax Tract Number 78210
Community Details
Overview
- Front Yard Maintenance
- Las Vistas, Altea, Torento Homeowner's Associatio Association, Phone Number (661) 295-4900
- Pmp Management HOA
- Maintained Community
Amenities
- Outdoor Cooking Area
- Picnic Area
Recreation
- Community Playground
- Park
Security
- Security Guard
- Resident Manager or Management On Site
- Controlled Access
Map
Home Values in the Area
Average Home Value in this Area
Property History
| Date | Event | Price | List to Sale | Price per Sq Ft |
|---|---|---|---|---|
| 08/11/2025 08/11/25 | Price Changed | $1,995,930 | 0.0% | $670 / Sq Ft |
| 06/23/2025 06/23/25 | For Sale | $1,995,100 | -- | $670 / Sq Ft |
Source: California Regional Multiple Listing Service (CRMLS)
MLS Number: TR25141152
- 22060 Manarola Way
- 22085 Manarola Way
- 22049 Portofino Dr
- 22129 Portofino Dr
- 22100 Portofino Dr
- 22092 Portofino Dr
- 22090 Portofino Dr
- 226 Roma Ct
- 221 Roma Ct
- 22046 Florence Cir
- 22013 Florence Cir
- 21630 Acanthus Cir
- 22603 Dry Creek Rd
- 302 Spur Trail Ave
- 615 Greenhorn Dr
- 3825 Valley Blvd
- 3825 Valley Blvd Unit 36
- 3825 Valley Blvd Unit 55
- 3825 Valley Blvd Unit 20
- 0 Gartel Dr
- 22223 Roundup Dr
- 22023 Florence Cir
- 22011 La Puente Rd
- 21605 E Bluebell Ct
- 746 Arabian Ln
- 903 Regal Canyon Dr
- 23608 Decorah Rd
- 20438 Gartel Dr
- 20700 San Jose Hills Rd
- 21038 Cornerstone Dr
- 20935 Divonne Dr
- 20988 Cornerstone Dr
- 1309 Cascade Ave
- 1255 N Diamond Bar Blvd
- 1010 Twin Canyon Ln
- 20665 Fuero Dr
- 570 Charmingdale Rd
- 23623 Gold Rush Dr
- 302 Briar Creek Rd
- 805 Golden Prados Dr Unit A 805
