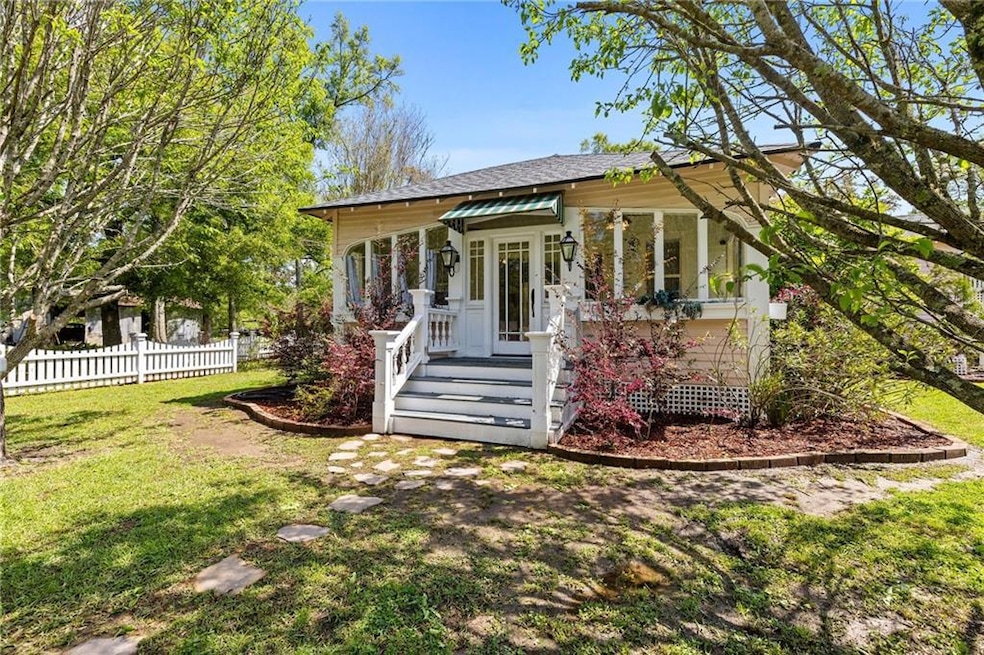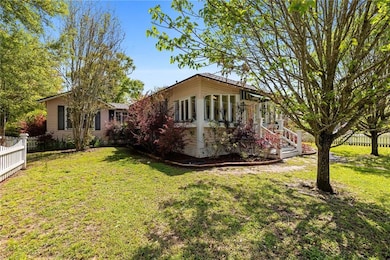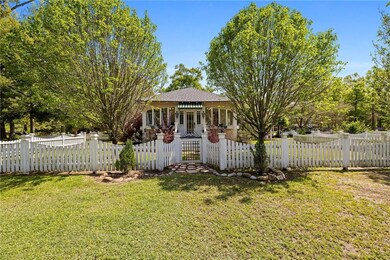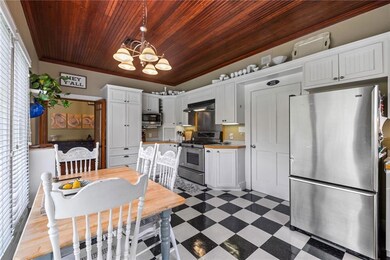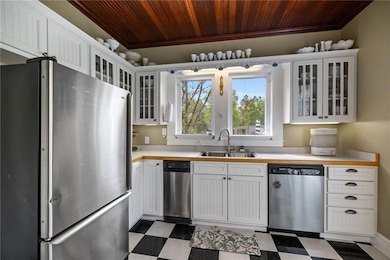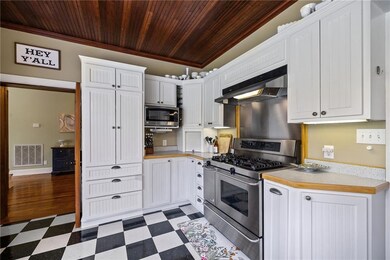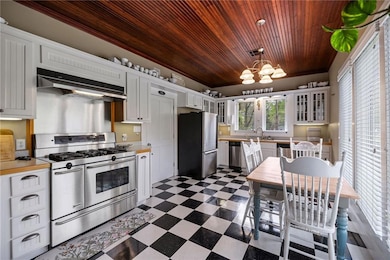
22059 Dickens Ln Ponchatoula, LA 70454
Estimated Value: $280,000 - $305,000
Highlights
- Greenhouse
- Corner Lot
- One Cooling System Mounted To A Wall/Window
- Traditional Architecture
- Stainless Steel Appliances
- Courtyard
About This Home
As of May 2024This charming 2 bedroom, 2.5 bathroom cottage was originally built in 1926 and moved to this location in 2000. It has since been thoughtfully and creatively renovated and added on to with special attention to detail and repurposing pieces from the original house. Abundant natural light pours into this home from the many windows. Enclosed back sunroom could be converted into 3rd bedroom with closet addition. Some of the wood floors are the original heart of pine over 100 years old. This home features a bedroom with original cypress walls and ceiling, front and rear sunrooms that overlook the lovely 1.5 acre grounds, gas fireplace, large walk-in closets, spacious bathrooms, stainless steel kitchen appliances, plenty of cabinets in the kitchen, covered carport, fenced brick patio, separate workshop with lots of extra storage, greenhouse, plenty of parking and a variety of citrus trees. Natural gas generator. Must see this in person to check out everything this property has. Listing broker is related to the sellers.
Last Agent to Sell the Property
Oak Tree Realty, LLC License #000035754 Listed on: 05/01/2024
Home Details
Home Type
- Single Family
Est. Annual Taxes
- $2,448
Year Built
- Built in 1926
Lot Details
- Lot Dimensions are 300'x204.46'
- Fenced
- Corner Lot
- Property is in very good condition
Home Design
- Traditional Architecture
- Raised Foundation
- Frame Construction
- Shingle Roof
- Wood Siding
Interior Spaces
- 1,975 Sq Ft Home
- Property has 1 Level
- Ceiling Fan
- Gas Fireplace
Kitchen
- Oven
- Range
- Microwave
- Dishwasher
- Stainless Steel Appliances
- Trash Compactor
- Disposal
Bedrooms and Bathrooms
- 2 Bedrooms
Laundry
- Dryer
- Washer
Parking
- 3 Parking Spaces
- Carport
- Off-Street Parking
Outdoor Features
- Courtyard
- Brick Porch or Patio
- Greenhouse
- Separate Outdoor Workshop
Location
- Outside City Limits
Utilities
- One Cooling System Mounted To A Wall/Window
- Central Heating and Cooling System
- Well
- Septic Tank
Community Details
- Pontchatoula Subdivision
Ownership History
Purchase Details
Home Financials for this Owner
Home Financials are based on the most recent Mortgage that was taken out on this home.Purchase Details
Home Financials for this Owner
Home Financials are based on the most recent Mortgage that was taken out on this home.Similar Homes in Ponchatoula, LA
Home Values in the Area
Average Home Value in this Area
Purchase History
| Date | Buyer | Sale Price | Title Company |
|---|---|---|---|
| Barbee Dominique Ivonne | $284,300 | Full Circle Title Llc | |
| Hartenstein Darby E | $232,000 | None Available |
Mortgage History
| Date | Status | Borrower | Loan Amount |
|---|---|---|---|
| Previous Owner | Hartenstein Darby E | $234,343 | |
| Previous Owner | Jarldane Lyna Jean Dickens | $100,000 |
Property History
| Date | Event | Price | Change | Sq Ft Price |
|---|---|---|---|---|
| 05/31/2024 05/31/24 | Sold | -- | -- | -- |
| 05/22/2024 05/22/24 | Pending | -- | -- | -- |
| 05/10/2024 05/10/24 | Price Changed | $298,500 | -0.2% | $151 / Sq Ft |
| 05/01/2024 05/01/24 | For Sale | $299,000 | +30.0% | $151 / Sq Ft |
| 09/28/2020 09/28/20 | Sold | -- | -- | -- |
| 08/29/2020 08/29/20 | Pending | -- | -- | -- |
| 08/11/2020 08/11/20 | For Sale | $230,000 | -- | $116 / Sq Ft |
Tax History Compared to Growth
Tax History
| Year | Tax Paid | Tax Assessment Tax Assessment Total Assessment is a certain percentage of the fair market value that is determined by local assessors to be the total taxable value of land and additions on the property. | Land | Improvement |
|---|---|---|---|---|
| 2024 | $2,448 | $24,555 | $3,240 | $21,315 |
| 2023 | $2,005 | $19,827 | $1,800 | $18,027 |
| 2022 | $2,005 | $19,827 | $1,800 | $18,027 |
| 2021 | $1,251 | $19,827 | $1,800 | $18,027 |
| 2020 | $818 | $8,097 | $1,050 | $7,047 |
| 2019 | $816 | $8,097 | $1,050 | $7,047 |
| 2018 | $819 | $8,097 | $1,050 | $7,047 |
| 2017 | $818 | $8,097 | $1,050 | $7,047 |
| 2016 | $818 | $8,097 | $1,050 | $7,047 |
| 2015 | $97 | $8,445 | $1,050 | $7,395 |
| 2014 | $90 | $8,445 | $1,050 | $7,395 |
Agents Affiliated with this Home
-
Mic Hartenstein
M
Seller's Agent in 2024
Mic Hartenstein
Oak Tree Realty, LLC
(504) 494-4787
14 Total Sales
-
BETH MARCELLO

Buyer's Agent in 2024
BETH MARCELLO
Watermark Realty, LLC
(985) 377-3911
97 Total Sales
-
Will Frederick

Seller's Agent in 2020
Will Frederick
Keller Williams Realty Services
(985) 215-3100
437 Total Sales
-
M
Buyer's Agent in 2020
Mary Hartenstein
Oak Tree Realty, LLC
Map
Source: ROAM MLS
MLS Number: 2445980
APN: 05186005
- Tract D +/- 1.833 S I-12 Service Rd
- TRACT C +/- 1.833 S I -12 Service Rd
- 21357 Southern Pines Blvd
- 42257 Southern Pines Blvd
- 41077 Maya Mia Dr
- 42632 N Thibodeaux Rd
- 0 N Thibodeaux Rd
- 22602 Fletcher Rd
- 41135 Roper Rd
- 22601 Fletcher Rd
- 0 Fletcher Rd
- 00 Eli Joiner Rd
- 21540 Lacsue Ln
- 42073 Farlow Ln
- +/-93.73 Acres Brown Rd
- 42739 Brown Rd
- 41298 Brown Rd
- 20291 Clemson Way
- 42478 N Thibodeaux Rd
- 22055 Dickens Ln
- 22056 Dickens Ln
- 22056 Dickens Ln
- 42471 N Thibodeaux Rd
- 42445 N Thibodeaux Rd
- 22058 Dickens Ln
- 42414 N Thibodeaux Rd
- 22006 Sheridan Rd
- 22060 Dickens Ln
- 42536 N Thibodeaux Rd
- 42394 N Thibodeaux Rd
- 42520 N Thibodeaux Rd
- 42403 N Thibodeaux Rd
- 42403 N Thibodeaux Rd
- TBD N Thibodaux Rd
- 0 Tbd N Thibodaux Rd Unit 2021017054
- 42491 N Thibodeaux Rd
- 42324 N Thibodeaux Rd
- 22065 Robertson Ln
