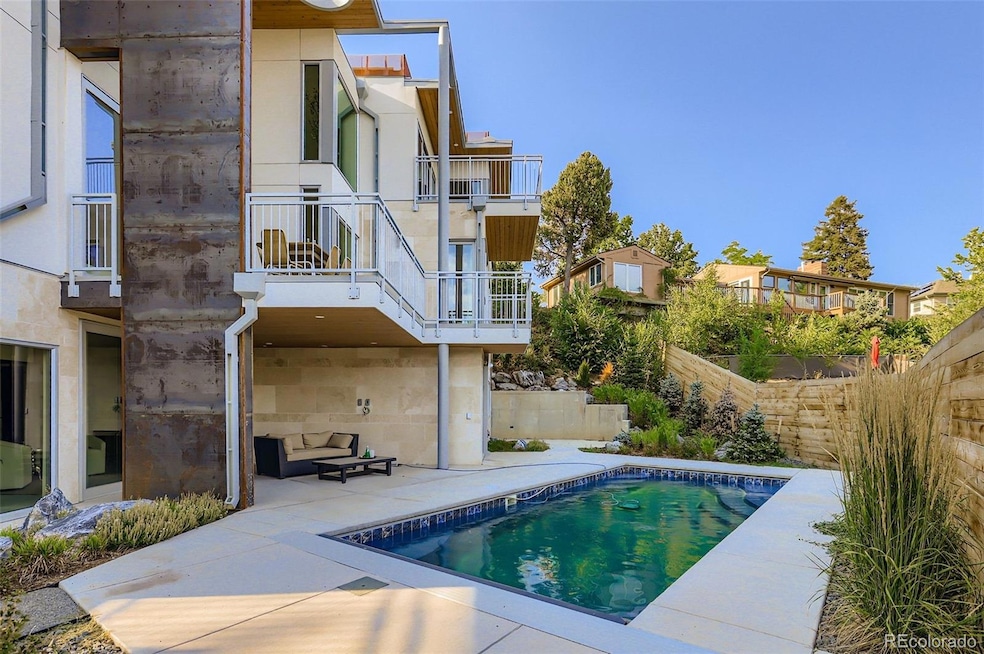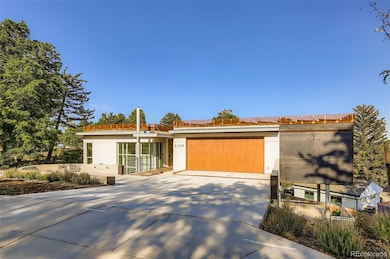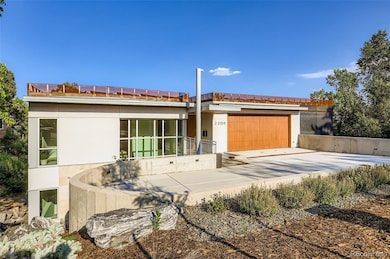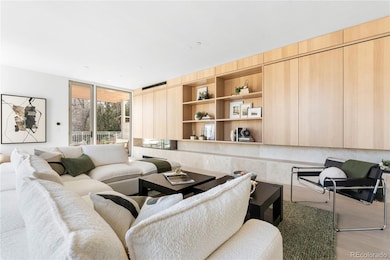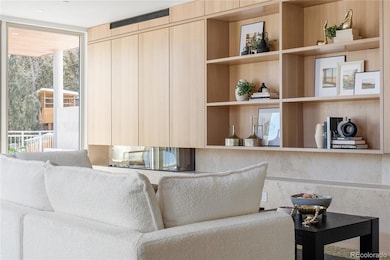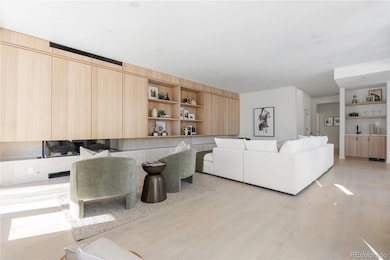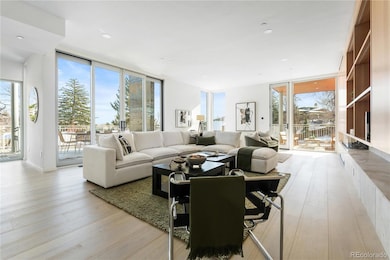2206 Alpine Dr Boulder, CO 80304
Central Boulder NeighborhoodEstimated payment $19,089/month
Highlights
- Steam Room
- New Construction
- Primary Bedroom Suite
- Whittier Elementary School Rated A-
- Outdoor Pool
- Open Floorplan
About This Home
Last chance on this beauty, now at $815 PSF, you can't find anything in Boulder for this kind of pricing. This brand-new 4,288 SF architectural masterpiece in Boulder’s exclusive Hillcrest neighborhood offers five-bedroom suites, eight bathrooms, and seamless indoor-outdoor living. Designed for both elegance and comfort, the home features wide-plank white oak floors, custom hickory cabinetry, floor-to-ceiling Quaker windows, and a 60-inch gas limestone fireplace. The chef’s kitchen boasts a Dacor appliance suite, solid stone countertops, and a spacious island,. Wetbars on multiple levels enhance entertaining. A Savaria elevator, home fitness room, and Control4 smart home system provide convenience and luxury throughout. The primary suite is a private retreat with a steam shower, coffee bar, and private deck, while additional en-suite bedrooms offer designer finishes. Outside, enjoy a resort-style heated pool, multiple decks, and AV-ready outdoor living spaces, all framed by limestone, stucco, and Corten steel accents. Net Zero ready, this home features closed-cell foam insulation, LED lighting, and a 19+kW solar panel system for unmatched energy efficiency. Expertly crafted by one of Boulder’s top developers, this exceptional residence is ready to be called home. Check the supplements for more info on the EXTENSIVE custom and unique features.
Listing Agent
Stealth Wealth Group Brokerage Email: Ben@Stealthwealthre.com,303-929-3827 License #100088695 Listed on: 02/06/2025
Home Details
Home Type
- Single Family
Est. Annual Taxes
- $7,589
Year Built
- Built in 2024 | New Construction
Lot Details
- 7,731 Sq Ft Lot
- Property is Fully Fenced
- Landscaped
- Corner Lot
- Private Yard
Parking
- 2 Car Attached Garage
- Oversized Parking
- Electric Vehicle Home Charger
- Heated Garage
- Insulated Garage
- Lighted Parking
- Dry Walled Garage
- Epoxy
- Smart Garage Door
Home Design
- Contemporary Architecture
- Membrane Roofing
- Metal Siding
- Stucco
Interior Spaces
- 3-Story Property
- Elevator
- Open Floorplan
- Wet Bar
- Sound System
- Wired For Data
- Built-In Features
- Bar Fridge
- High Ceiling
- Gas Fireplace
- Entrance Foyer
- Living Room
- Dining Room
- Home Office
- Steam Room
- Home Gym
- Smart Thermostat
- Laundry Room
Kitchen
- Eat-In Kitchen
- Double Convection Oven
- Cooktop with Range Hood
- Microwave
- Dishwasher
- Wine Cooler
- Kitchen Island
- Stone Countertops
- Disposal
Flooring
- Wood
- Tile
Bedrooms and Bathrooms
- Primary Bedroom Suite
- Walk-In Closet
- Steam Shower
Finished Basement
- Walk-Out Basement
- Basement Fills Entire Space Under The House
- Exterior Basement Entry
- 3 Bedrooms in Basement
Eco-Friendly Details
- Green Roof
- Energy-Efficient Appliances
- Energy-Efficient Windows
- Energy-Efficient Exposure or Shade
- Energy-Efficient Construction
- Energy-Efficient HVAC
- Energy-Efficient Lighting
- Energy-Efficient Insulation
- Energy-Efficient Doors
- Energy-Efficient Thermostat
- Smart Irrigation
Pool
- Outdoor Pool
- Spa
Outdoor Features
- Balcony
- Deck
- Covered Patio or Porch
- Exterior Lighting
- Rain Gutters
Schools
- Whittier Int'l Elementary School
- Casey Middle School
- Boulder High School
Utilities
- Forced Air Heating and Cooling System
- 220 Volts
- 220 Volts in Garage
- 110 Volts
- Natural Gas Connected
- High-Efficiency Water Heater
- High Speed Internet
- Cable TV Available
Community Details
- No Home Owners Association
- Hillcrest Subdivision
Listing and Financial Details
- Exclusions: Staging Items.
- Assessor Parcel Number R0612718
Map
Home Values in the Area
Average Home Value in this Area
Tax History
| Year | Tax Paid | Tax Assessment Tax Assessment Total Assessment is a certain percentage of the fair market value that is determined by local assessors to be the total taxable value of land and additions on the property. | Land | Improvement |
|---|---|---|---|---|
| 2025 | $10,299 | $269,432 | $70,519 | $198,913 |
| 2024 | $10,299 | $269,432 | $70,519 | $198,913 |
| 2023 | $7,589 | $117,185 | $74,263 | $46,607 |
| 2022 | $2,722 | $29,308 | $29,308 | $0 |
| 2021 | $2,595 | $30,152 | $30,152 | $0 |
| 2020 | $2,187 | $25,125 | $25,125 | $0 |
Property History
| Date | Event | Price | List to Sale | Price per Sq Ft | Prior Sale |
|---|---|---|---|---|---|
| 11/06/2025 11/06/25 | Price Changed | $3,495,000 | -6.8% | $815 / Sq Ft | |
| 11/06/2025 11/06/25 | For Sale | $3,750,000 | 0.0% | $875 / Sq Ft | |
| 10/31/2025 10/31/25 | Off Market | $3,750,000 | -- | -- | |
| 09/16/2025 09/16/25 | Price Changed | $3,750,000 | 0.0% | $875 / Sq Ft | |
| 09/16/2025 09/16/25 | For Sale | $3,750,000 | -6.0% | $875 / Sq Ft | |
| 09/07/2025 09/07/25 | Pending | -- | -- | -- | |
| 08/26/2025 08/26/25 | Price Changed | $3,990,000 | -5.0% | $931 / Sq Ft | |
| 07/29/2025 07/29/25 | Price Changed | $4,199,000 | +835.2% | $979 / Sq Ft | |
| 06/24/2025 06/24/25 | For Sale | $449,000 | -50.7% | $105 / Sq Ft | |
| 08/07/2022 08/07/22 | Off Market | $910,000 | -- | -- | |
| 05/10/2021 05/10/21 | Sold | $910,000 | -8.8% | -- | View Prior Sale |
| 05/07/2021 05/07/21 | Pending | -- | -- | -- | |
| 02/01/2021 02/01/21 | For Sale | $998,000 | -- | -- |
Purchase History
| Date | Type | Sale Price | Title Company |
|---|---|---|---|
| Warranty Deed | $910,000 | Land Title Guarantee |
Mortgage History
| Date | Status | Loan Amount | Loan Type |
|---|---|---|---|
| Closed | $455,000 | Future Advance Clause Open End Mortgage |
Source: REcolorado®
MLS Number: 4509047
APN: 1463301-29-002
- 2085 Alpine Dr
- 2085 Balsam Dr
- 2240 Bluff St
- 2283 Nicholl St E
- 2335 23rd St
- 2991 25th St
- 2941 21st St
- 3055 23rd St
- 1895 Alpine Ave Unit G21
- 1895 Alpine Ave Unit E18
- 2870 18th St
- 2545 Pine St
- 2935 19th St
- 2336 Spruce St Unit 5
- 2535 Spruce St
- 2201 Pearl St Unit 224
- 2201 Pearl St Unit 2
- 2680 Fremont St
- 2711 Mapleton Ave Unit 1
- 2711 Mapleton Ave Unit 9
- 2512 Mapleton Ave
- 2512 Mapleton Ave
- 2940 19th St
- 2135 Spruce St
- 2119 Spruce St Unit 1
- 2415 Spruce St
- 1915 Pine St
- 1938 Spruce St
- 2979 Shady Hollow E
- 2665-2805 28th St
- 2707 Valmont Rd Unit B307
- 2718 Pine St
- 2037 Walnut St
- 2530 28th St Unit 117
- 3153 Eastwood Ct
- 2308 South St
- 2000 Walnut St
- 1934 18th St Unit 8
- 1850 Folsom St Unit 907
- 1838 23rd St
