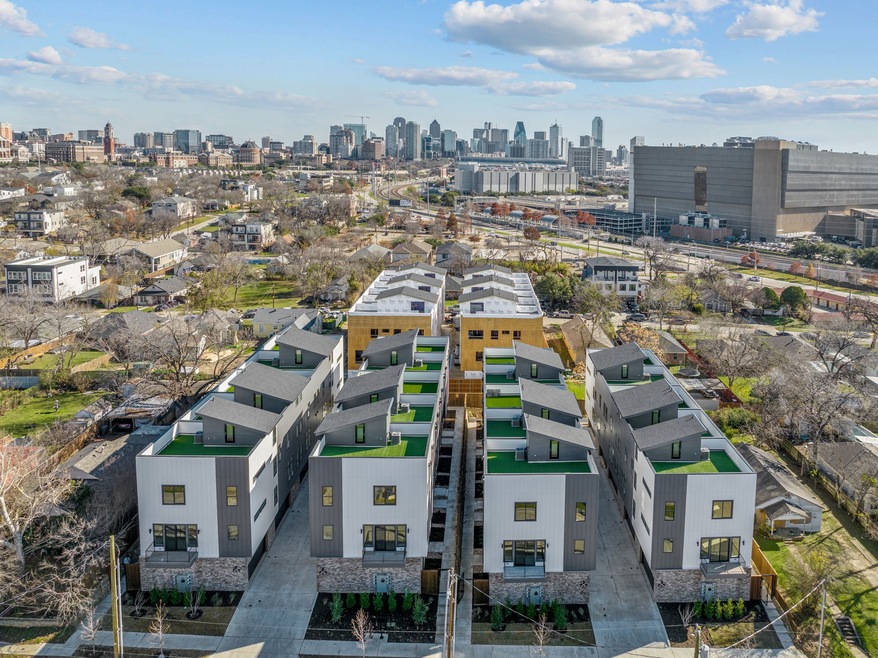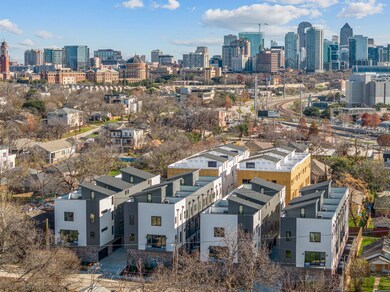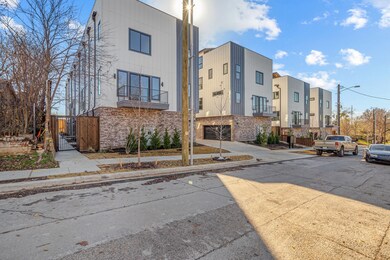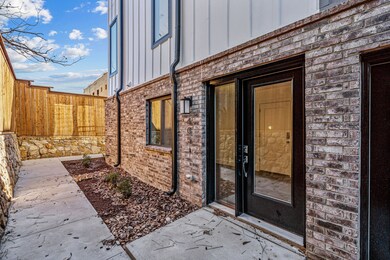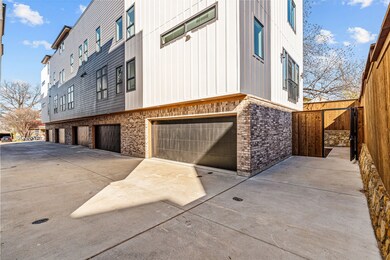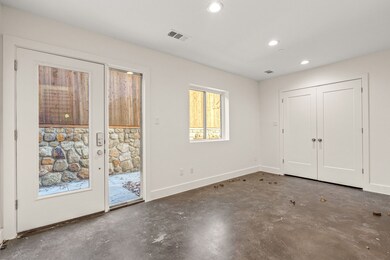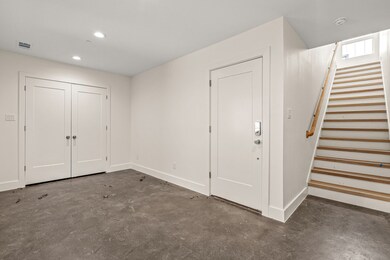2206 Arroyo Ave Unit 403 Dallas, TX 75219
Highlights
- New Construction
- Contemporary Architecture
- Enclosed Parking
- Dual Staircase
- 2 Car Direct Access Garage
- Eat-In Kitchen
About This Home
$1,000 Off First Months Rent. Experience the perfect blend of modern elegance and timeless charm in these brand-new, designer 3-story townhomes. Nestled between Uptown and the Medical District, these residences offer expansive views of Dallas from the stunning 690 sq. ft. turfed rooftop patios, making them a rare find in the heart of the city. Step inside and be greeted by a quality build, quickly showcasing wood-topped stairs with classic wood handrails and iron balusters, seamlessly blending contemporary and traditional design. The first level offers a 2-car garage, a spacious flex space, and a laundry room with garage access. The second level features an open floor plan flooded with natural light, highlighted by designer finishes. The gourmet kitchen is equipped with black leathered granite countertops, a leathered granite topped island with a white farm sink, black gooseneck faucet, stainless steel appliances and refrigerator. The kitchen flows effortlessly into the dining area, a spacious living room, and a stylish powder bath, perfect for entertaining. On the third level, you’ll find all bedrooms, including a luxurious primary suite with quartz countertops and a glass shower framed by floor-to-ceiling tile. The secondary bedroom includes a walk-in bathroom featuring quartz countertops and a tiled bathtub shower combination. The crown jewel of these homes is the turfed rooftop patio, where you can unwind with breathtaking city skyline views. Designed with dining and entertainment space. Conveniently located just minutes from Uptown, Victory Park, Turtle Creek, Downtown, the Design District, Oak Lawn, Katy Trail, parks, museums, and attractions. This modern townhouse is designed for comfort, style, and an unbeatable urban lifestyle. Multiple units available. Light Kitchen options as well as dark kitchen options.
Last Listed By
Bray Real Estate Group- Dallas Brokerage Phone: 469-525-0175 License #0625175 Listed on: 06/09/2025
Townhouse Details
Home Type
- Townhome
Est. Annual Taxes
- $32,267
Year Built
- Built in 2024 | New Construction
Lot Details
- 7,754 Sq Ft Lot
- Gated Home
- Wrought Iron Fence
- Wood Fence
Parking
- 2 Car Direct Access Garage
- Enclosed Parking
- Electric Vehicle Home Charger
- Inside Entrance
- Lighted Parking
- Side Facing Garage
- Garage Door Opener
Home Design
- Contemporary Architecture
- Traditional Architecture
- Flat Roof Shape
- Brick Exterior Construction
- Slab Foundation
- Synthetic Roof
- Board and Batten Siding
Interior Spaces
- 1,701 Sq Ft Home
- 3-Story Property
- Dual Staircase
- Wired For Data
- Built-In Features
- Ceiling Fan
- Window Treatments
- Ceramic Tile Flooring
Kitchen
- Eat-In Kitchen
- Electric Range
- Microwave
- Dishwasher
- Kitchen Island
- Disposal
Bedrooms and Bathrooms
- 2 Bedrooms
- Walk-In Closet
Home Security
- Home Security System
- Security Lights
Outdoor Features
- Exterior Lighting
- Rain Gutters
Schools
- Esperanza Medrano Elementary School
- North Dallas High School
Utilities
- Central Heating and Cooling System
- Underground Utilities
- Electric Water Heater
- High Speed Internet
- Phone Available
- Cable TV Available
Listing and Financial Details
- Residential Lease
- Property Available on 1/8/25
- Tenant pays for all utilities, cable TV, electricity, insurance, security, sewer, trash collection, water
- Negotiable Lease Term
- Legal Lot and Block 9 / 10226
- Assessor Parcel Number 00000209221000000
Community Details
Overview
- Clifton Place 02 Subdivision
Pet Policy
- Pet Size Limit
- Pet Deposit $500
- 2 Pets Allowed
- Dogs Allowed
- Breed Restrictions
Security
- Carbon Monoxide Detectors
- Fire and Smoke Detector
- Fire Sprinkler System
Map
Source: North Texas Real Estate Information Systems (NTREIS)
MLS Number: 20964288
APN: 00000209221000000
- 2203 Hondo Ave Unit 103
- 2226 Arroyo Ave
- 2227 Wycliff Ave
- 2304 Hondo Ave
- 2316 Arroyo Ave
- 2320 Arroyo Ave
- 2322 Arroyo Ave
- 2305 Wycliff Ave
- 2228 Wycliff Ave
- 2331 Hondo Ave
- 4603 Warwood Ln
- 4627 Warwood Ln
- 2114 Wenge Ln
- 2315 Vagas St
- 4633 New Water Ln
- 4645 New Water Ln
- 4651 New Water Ln
- 2333 Vagas St
- 4657 New Water Ln
- 4660 New Water Ln
