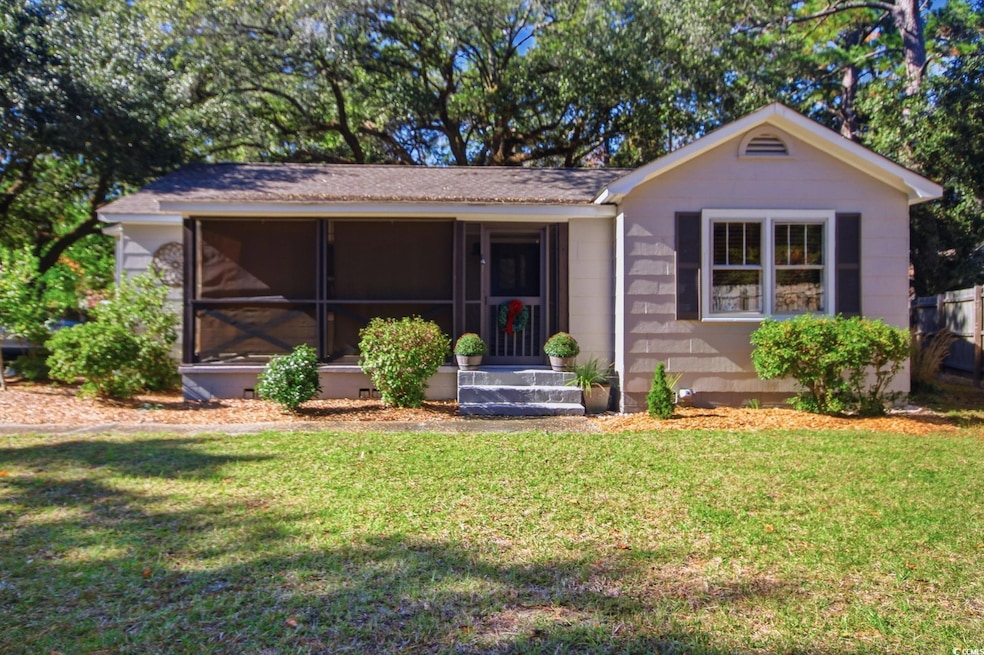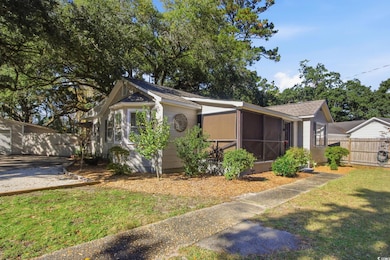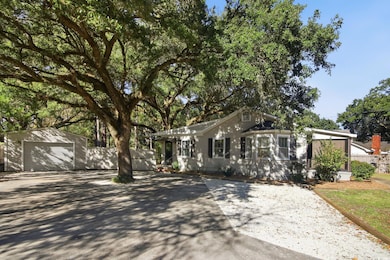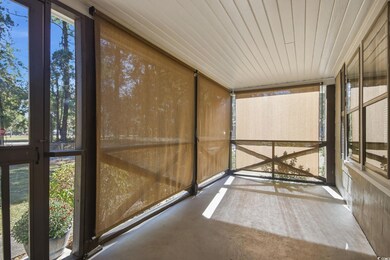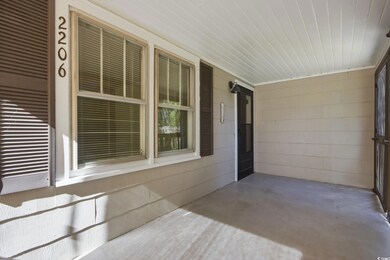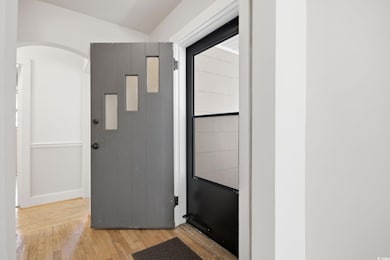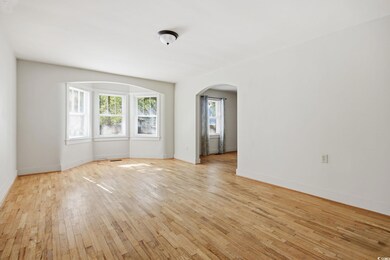2206 Beck St Georgetown, SC 29440
Estimated payment $1,619/month
Highlights
- Ranch Style House
- Formal Dining Room
- Patio
- Den
- Front Porch
- Entrance Foyer
About This Home
Needing to sell before you buy? This may be an opportunity to secure a great property with seller considering a sale contingency. Within the city limits in the established Maryville neighborhood, 2206 Beck Street is a charming 1940s cottage-style home set on a spacious, wooded lot with beautiful 30-foot oak canopy trees and ample parking space. This inviting 3-bedroom, 2-bath residence features classic plaster walls, rich wooden floors, arched interior walkways, a bay window, and four exterior entrances that enhance both character and convenience. The large primary bathroom addition provides modern comfort, while great attic storage adds valuable functionality. Outside, the property offers a newly landscaped, easy-care yard, a screened porch with Coolaroo shades, and a fully fenced private backyard backed by wooded acreage—plus the City of Georgetown–owned property next door adds an extra layer of privacy. A detached 16' x 50' garage and workshop with a 220-amp hookup provide exceptional space for projects, storage, or professional use, and the ample parking easily accommodates a boat, RV, or trailer. The yard also features an apple and plum tree for seasonal enjoyment. Just minutes from grocery stores and daily essentials, this home is conveniently located only 45 minutes from Myrtle Beach, an hour from Charleston, and just 0.9 miles from the nearest elementary school. Offering a blend of tranquility, charm, and accessibility, 2206 Beck Street is an ideal Lowcountry retreat with room to live, work, and play.
Home Details
Home Type
- Single Family
Year Built
- Built in 1949
Lot Details
- 0.48 Acre Lot
- Fenced
- Rectangular Lot
Parking
- Driveway
Home Design
- Ranch Style House
- Lead Paint Disclosure
Interior Spaces
- 1,773 Sq Ft Home
- Entrance Foyer
- Formal Dining Room
- Den
- Vinyl Flooring
- Crawl Space
- Washer and Dryer
Kitchen
- Range
- Microwave
- Disposal
Bedrooms and Bathrooms
- 3 Bedrooms
- Bathroom on Main Level
- 2 Full Bathrooms
Outdoor Features
- Patio
- Front Porch
Schools
- Maryville Elementary School
- Georgetown Middle School
- Georgetown High School
Utilities
- Central Heating and Cooling System
- Water Heater
Community Details
- The community has rules related to fencing
Map
Home Values in the Area
Average Home Value in this Area
Tax History
| Year | Tax Paid | Tax Assessment Tax Assessment Total Assessment is a certain percentage of the fair market value that is determined by local assessors to be the total taxable value of land and additions on the property. | Land | Improvement |
|---|---|---|---|---|
| 2025 | $573 | $4,329 | $538 | $3,791 |
| 2024 | $573 | $3,760 | $540 | $3,220 |
| 2023 | $463 | $3,760 | $540 | $3,220 |
| 2022 | $825 | $3,760 | $540 | $3,220 |
| 2021 | $799 | $3,764 | $540 | $3,224 |
| 2020 | $798 | $3,764 | $540 | $3,224 |
| 2019 | $1,714 | $0 | $0 | $0 |
| 2018 | $1,724 | $0 | $0 | $0 |
| 2017 | $1,580 | $5,382 | $0 | $0 |
| 2016 | $1,563 | $5,382 | $0 | $0 |
| 2015 | $1,441 | $0 | $0 | $0 |
| 2014 | $1,441 | $84,900 | $11,500 | $73,400 |
| 2012 | -- | $84,900 | $11,500 | $73,400 |
Property History
| Date | Event | Price | List to Sale | Price per Sq Ft |
|---|---|---|---|---|
| 02/05/2026 02/05/26 | Price Changed | $305,000 | -4.7% | $172 / Sq Ft |
| 11/21/2025 11/21/25 | For Sale | $320,000 | -- | $180 / Sq Ft |
Purchase History
| Date | Type | Sale Price | Title Company |
|---|---|---|---|
| Deed | $100,000 | None Available | |
| Interfamily Deed Transfer | -- | None Available | |
| Deed Of Distribution | -- | None Available | |
| Deed Of Distribution | -- | -- | |
| Deed Of Distribution | -- | -- |
Source: Coastal Carolinas Association of REALTORS®
MLS Number: 2527946
APN: 05-0041-057-00-00
- 916 Brinkley St
- 2315 Withers St Unit Lot C Abaco Plan
- 11473 S Fraser St
- 1817 S Island Rd
- 2023 Asbury St
- 2510 Redwood St
- 0 Oak Bay Dr Unit Lot13
- Lot 55 Oak Bay Dr
- 0 Oak Bay Dr Unit Lot 2 2515160
- LOT 32 Oak Bay Dr Unit Lot 32 Oak Bay Drive
- Lot 50 Oak Bay Dr
- TBD Oak St
- 1005 Oakley St Unit Santee plan
- 2423 S Bay St
- 0 Righthand Ct Unit 25019747
- 427 Dawson St
- LOT 45 Oak Bay Dr
- 100 Oak Bay Dr
- 2425 S Bay St
- 145 Oak Bay Dr
- 301 Martin St
- 801 Front St Unit Apartment C
- 107 Screven St Unit C
- 520 Highmarket St Unit A
- 332 Screven St Unit 332 Screven St
- 220 Cleland St Unit ID1300981P
- 419 Orange St
- Slip 97 Friendfield Marina
- Slip 18 Friendfield Marina
- 1228 Church St
- 1681 Weehaw Plantation Dr Unit ID1253392P
- 1136 Palmetto St
- 1309 Saville St
- 2105 Lincoln St
- 0000 N Fraser St
- 48 Sandpiper Ln Unit 48 Sandpiper Lane
- 2801 Church St
- 1000 Charlotte St
- 770 W Virginia Rd
- 21 Wallace Pate Dr Unit ID1465811P
Ask me questions while you tour the home.
