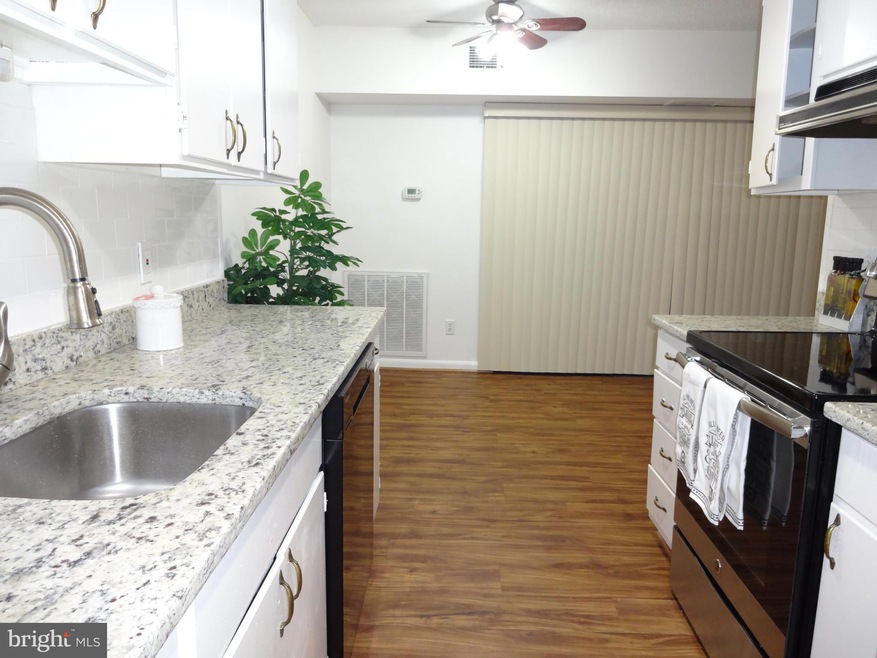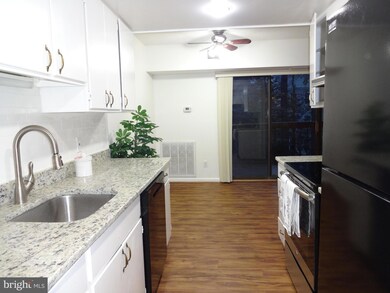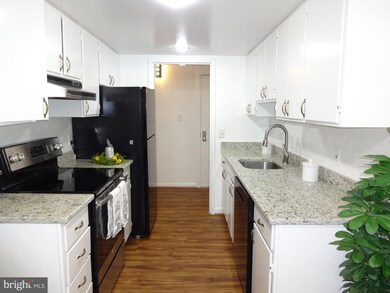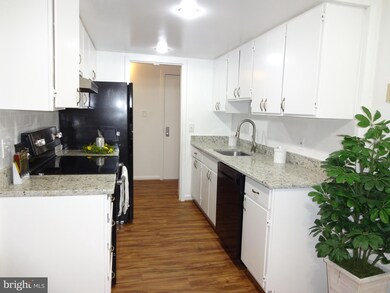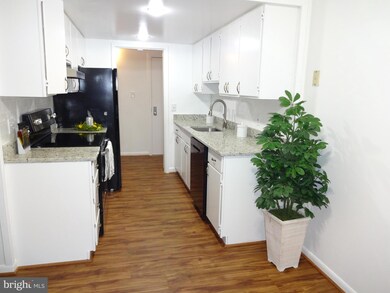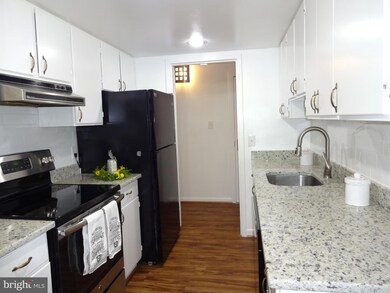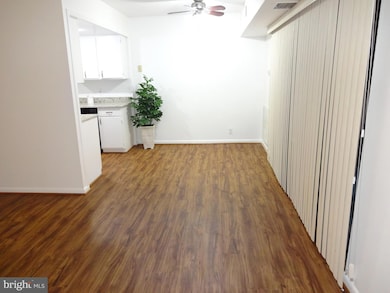
2206 Castle Rock Square Unit 12C Reston, VA 20191
Highlights
- Open Floorplan
- Colonial Architecture
- Community Pool
- Terraset Elementary Rated A-
- Wood Flooring
- 1-minute walk to Shadowood Recreation Area
About This Home
As of December 2018Beautifully updated 3 bedrooms, 2 baths condo backing to trees. Large living room for entertaining, large closets, a bright master bedroom, and ample space, this condo is a great home ready for your own personal touches. Close to Metro, Reston Town Center, shopping centers and Dulles Toll Road. As the owner of this condo, you get to take part of all the Reston Association amenities including pools, tennis courts, etc.
Property Details
Home Type
- Condominium
Est. Annual Taxes
- $2,264
Year Built
- Built in 1974
HOA Fees
Home Design
- Colonial Architecture
- Brick Exterior Construction
Interior Spaces
- 1,029 Sq Ft Home
- Property has 1 Level
- Open Floorplan
- Ceiling Fan
Kitchen
- Stove
- Dishwasher
- Disposal
Flooring
- Wood
- Carpet
Bedrooms and Bathrooms
- 3 Main Level Bedrooms
- Walk-In Closet
- 2 Full Bathrooms
Laundry
- Dryer
- Washer
Parking
- Parking Lot
- Off-Street Parking
Schools
- Terraset Elementary School
- Hughes Middle School
- South Lakes High School
Utilities
- Forced Air Heating and Cooling System
- Natural Gas Water Heater
Listing and Financial Details
- Assessor Parcel Number 0262 07060012C
Community Details
Overview
- Association fees include electricity, gas, exterior building maintenance, management, road maintenance, reserve funds, sewer, snow removal, trash, water, common area maintenance
- Low-Rise Condominium
- Shadowood Community
- Shadowood Subdivision
Recreation
- Tennis Courts
- Community Basketball Court
- Community Playground
- Community Pool
- Jogging Path
- Bike Trail
Ownership History
Purchase Details
Home Financials for this Owner
Home Financials are based on the most recent Mortgage that was taken out on this home.Purchase Details
Home Financials for this Owner
Home Financials are based on the most recent Mortgage that was taken out on this home.Purchase Details
Home Financials for this Owner
Home Financials are based on the most recent Mortgage that was taken out on this home.Purchase Details
Similar Homes in Reston, VA
Home Values in the Area
Average Home Value in this Area
Purchase History
| Date | Type | Sale Price | Title Company |
|---|---|---|---|
| Warranty Deed | $215,000 | Washington Metro Title Llc | |
| Deed | $208,000 | None Available | |
| Deed | $56,986 | -- | |
| Foreclosure Deed | $58,076 | -- |
Mortgage History
| Date | Status | Loan Amount | Loan Type |
|---|---|---|---|
| Open | $213,712 | New Conventional | |
| Closed | $208,550 | New Conventional | |
| Previous Owner | $142,900 | New Conventional | |
| Previous Owner | $144,000 | New Conventional | |
| Previous Owner | $57,300 | No Value Available |
Property History
| Date | Event | Price | Change | Sq Ft Price |
|---|---|---|---|---|
| 12/31/2018 12/31/18 | Sold | $215,000 | 0.0% | $209 / Sq Ft |
| 12/15/2018 12/15/18 | For Sale | $215,000 | +3.4% | $209 / Sq Ft |
| 12/10/2018 12/10/18 | Pending | -- | -- | -- |
| 08/02/2017 08/02/17 | Sold | $208,000 | -1.9% | $202 / Sq Ft |
| 07/25/2017 07/25/17 | Pending | -- | -- | -- |
| 07/18/2017 07/18/17 | Price Changed | $212,000 | 0.0% | $206 / Sq Ft |
| 07/18/2017 07/18/17 | For Sale | $212,000 | +1.9% | $206 / Sq Ft |
| 07/13/2017 07/13/17 | Off Market | $208,000 | -- | -- |
Tax History Compared to Growth
Tax History
| Year | Tax Paid | Tax Assessment Tax Assessment Total Assessment is a certain percentage of the fair market value that is determined by local assessors to be the total taxable value of land and additions on the property. | Land | Improvement |
|---|---|---|---|---|
| 2024 | $3,276 | $271,760 | $54,000 | $217,760 |
| 2023 | $3,042 | $258,820 | $52,000 | $206,820 |
| 2022 | $2,715 | $237,450 | $47,000 | $190,450 |
| 2021 | $2,635 | $215,860 | $43,000 | $172,860 |
| 2020 | $2,506 | $203,640 | $41,000 | $162,640 |
| 2019 | $2,423 | $196,940 | $37,000 | $159,940 |
| 2018 | $2,117 | $184,060 | $37,000 | $147,060 |
| 2017 | $2,160 | $178,780 | $36,000 | $142,780 |
| 2016 | $2,289 | $189,890 | $38,000 | $151,890 |
| 2015 | $2,254 | $193,770 | $39,000 | $154,770 |
| 2014 | $2,124 | $183,010 | $37,000 | $146,010 |
Agents Affiliated with this Home
-
Lisa Angelia Wijaya

Seller's Agent in 2018
Lisa Angelia Wijaya
Samson Properties
(571) 235-2514
1 in this area
22 Total Sales
-
Nikki Lagouros

Buyer's Agent in 2018
Nikki Lagouros
BHHS PenFed (actual)
(703) 596-5065
106 in this area
554 Total Sales
-
Caren O'Brien

Seller's Agent in 2017
Caren O'Brien
Samson Properties
(240) 418-9990
2 in this area
60 Total Sales
-

Seller Co-Listing Agent in 2017
Michael O'Brien
Samson Properties
(571) 233-7996
2 in this area
25 Total Sales
Map
Source: Bright MLS
MLS Number: VAFX535266
APN: 0262-07060012C
- 2241C Lovedale Ln Unit 412C
- 2224 Springwood Dr Unit 102A
- 2255 Castle Rock Square Unit 12C
- 2216 Springwood Dr Unit 202
- 11709H Karbon Hill Ct Unit 609A
- 11729 Ledura Ct Unit 202
- 2279 Double Eagle Ct
- 11631 Stoneview Squa Unit 12C
- 2106 Green Watch Way Unit 101
- 2339 Millennium Ln
- 2323 Middle Creek Ln
- 2307 Middle Creek Ln
- 2347 Glade Bank Way
- 2308 Horseferry Ct
- 2241 Cartwright Place
- 2360 Albot Rd
- 2357 Generation Dr
- 2404 Sugarberry Ct
- 11910 Saint Johnsbury Ct
- 11856 Saint Trinians Ct
