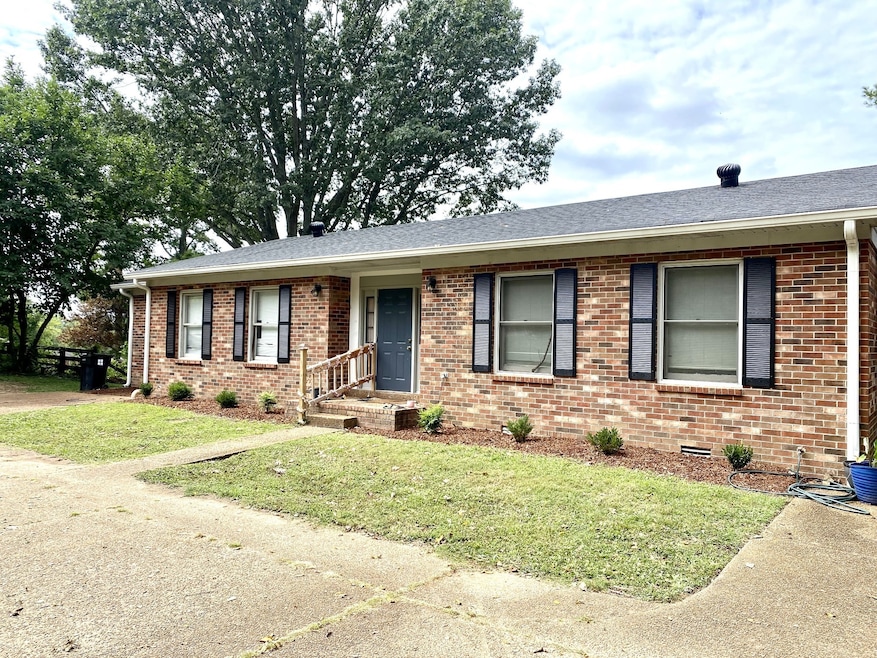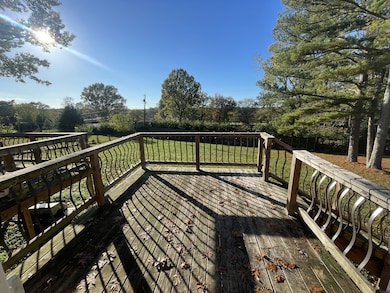2206 Country Club Ln Unit B Columbia, TN 38401
Highlights
- Deck
- No HOA
- Carpet
- J.E. Woodard Elementary School Rated 9+
- Central Air
- Heating System Uses Natural Gas
About This Home
This unit has 2 bedrooms, 1 bath with a large deck overlooking a private backyard with lots of trees. Call for more details! Do not go to this property without an appointment
Listing Agent
Keller Williams Russell Realty & Auction Brokerage Phone: 9319934166 License #314104 Listed on: 11/21/2025

Co-Listing Agent
Keller Williams Russell Realty & Auction Brokerage Phone: 9319934166 License #319699
Property Details
Home Type
- Multi-Family
Est. Annual Taxes
- $2,433
Year Built
- Built in 1984
Home Design
- Duplex
- Brick Exterior Construction
- Shingle Roof
Interior Spaces
- 1,071 Sq Ft Home
- Property has 1 Level
- Oven or Range
Flooring
- Carpet
- Laminate
Bedrooms and Bathrooms
- 2 Main Level Bedrooms
- 1 Full Bathroom
Outdoor Features
- Deck
Schools
- J. Brown Elementary School
- Whitthorne Middle School
- Columbia Central High School
Utilities
- Central Air
- Heating System Uses Natural Gas
Community Details
- No Home Owners Association
- Graymere Pk Subdivision
Listing and Financial Details
- Property Available on 12/1/25
- Assessor Parcel Number 113B A 02400 000
Map
Source: Realtracs
MLS Number: 3049518
APN: 113B-A-024.00
- 2214 Union Place Ct
- 1711 Aster Dr
- 2043 Union Place
- 2500 Country Club Ln
- 1656 Manuka Ln
- 0 Alpine Dr Unit RTC2619161
- 112 Mckinley Dr
- 110 Mckinley Dr
- 209 Woods Dr
- 205 Experiment Station Ln
- 1813 Alpine Dr
- 109 Blythewood Dr
- 0 N Stone Dr
- 2719 Gray Cir
- 122 Overlook Place
- 101 Hilltop Dr
- 1815 Ableson Way
- 1410 Windermere Dr
- 1714 Manuka Ln
- 1806 Tupelo Ln
- 1955 Union Place
- 1651 Manuka Ln
- 2550 Pillow Dr
- 1016 Sunnyside Dr
- 1811 Alpine Dr
- 1700 Wedgewood Dr
- 516 Pickens Ln
- 501 Green Acres Dr
- 1811 Dimple Ct
- 2516 Pitts Ct
- 1249 Hampshire Pike
- 800 Academy Ln
- 1216 Hampshire Pike
- 232 Davis Ave
- 5142 Pace Park Cir
- 5140 Pace Park Cir
- 906 Trotwood Ave
- 2411 Pulaski Hwy
- 1605 Mary Ct
- 412 W 12th St

