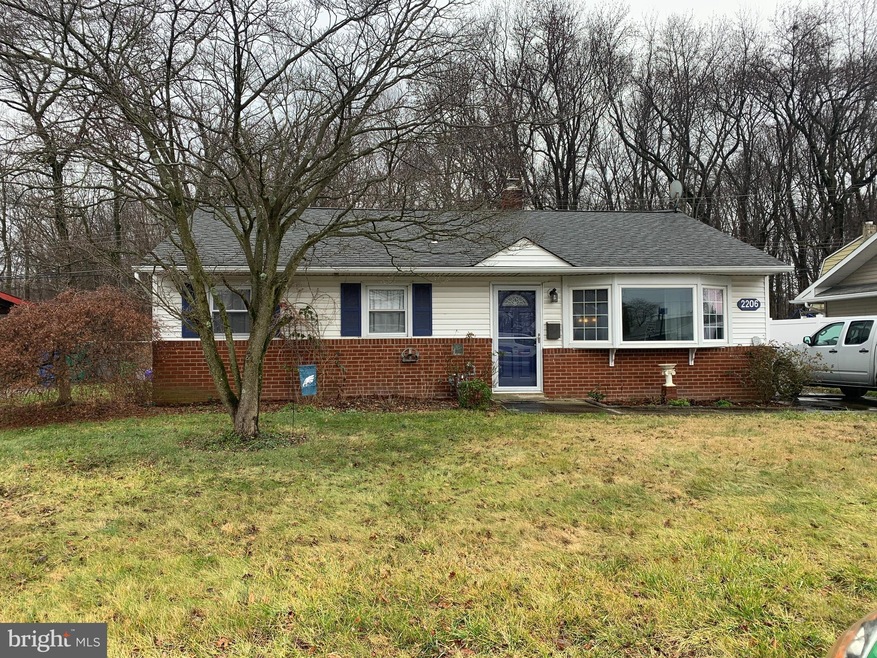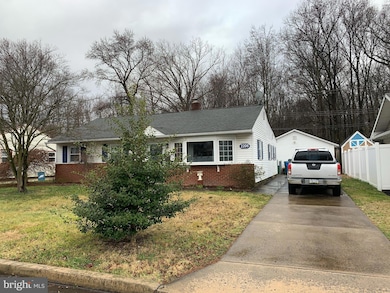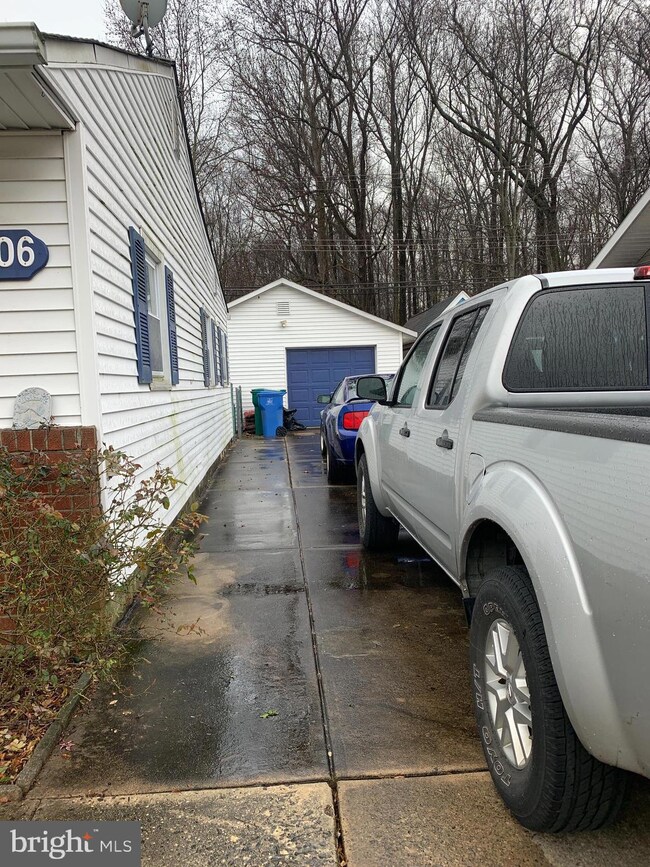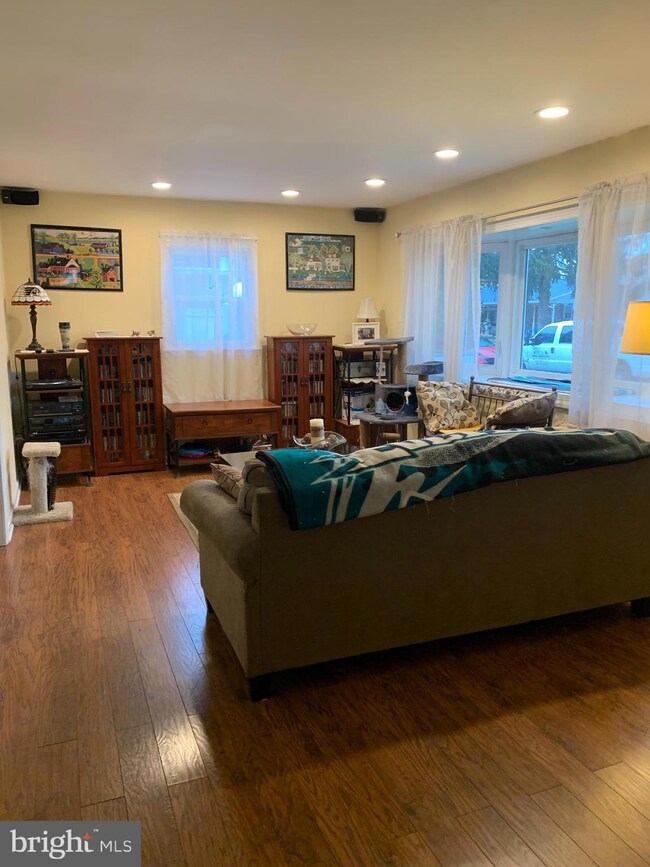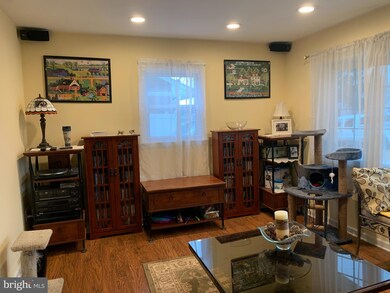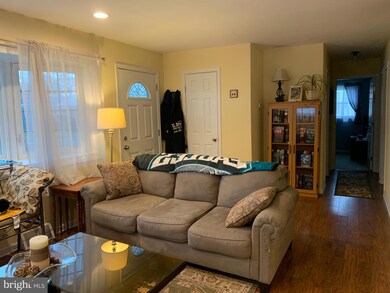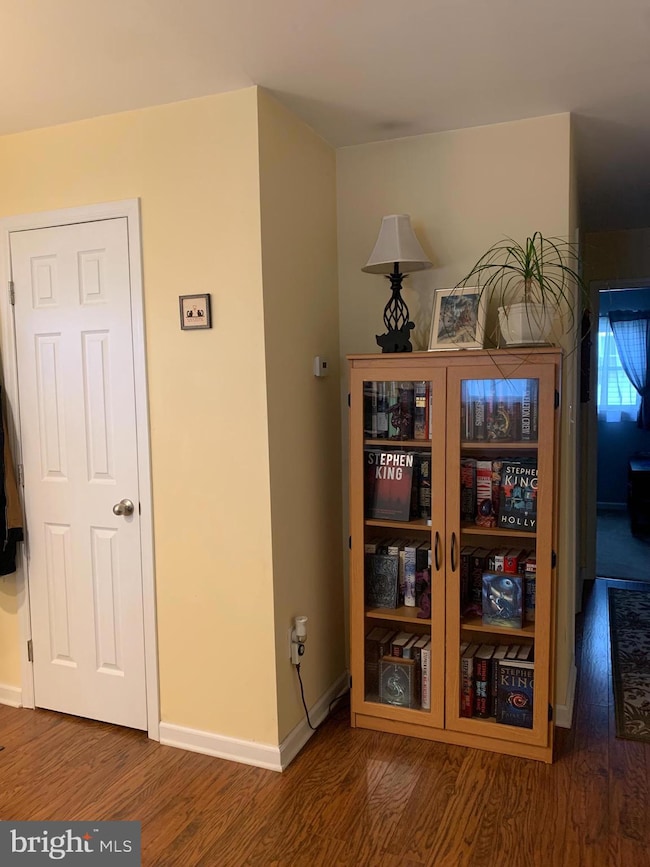
2206 David Dr Bristol, PA 19007
Bristol Township NeighborhoodHighlights
- Rambler Architecture
- 1 Car Detached Garage
- Living Room
- No HOA
- Oversized Parking
- Laundry Room
About This Home
As of February 2024Terrific single family home - large kitchen, dining room and living room. Detached oversize garage and nice rear yard. Home features gas cooking and heat, laundry room, 3 bedrooms and remodeled bathroom. Perfect home for any family.
Last Agent to Sell the Property
Maureen M Scanlin Real Estate, Inc License #RM423061 Listed on: 01/15/2024
Home Details
Home Type
- Single Family
Est. Annual Taxes
- $4,313
Year Built
- Built in 1955
Lot Details
- 6,000 Sq Ft Lot
- Lot Dimensions are 60.00 x 100.00
- Property is zoned R2
Parking
- 1 Car Detached Garage
- 3 Driveway Spaces
- Oversized Parking
- Front Facing Garage
Home Design
- Rambler Architecture
- Slab Foundation
- Frame Construction
Interior Spaces
- 1,115 Sq Ft Home
- Property has 1 Level
- Living Room
- Dining Room
- Laundry Room
Bedrooms and Bathrooms
- 3 Main Level Bedrooms
- 1 Full Bathroom
Utilities
- Forced Air Heating and Cooling System
- Natural Gas Water Heater
Community Details
- No Home Owners Association
- Margo Gdns Subdivision
Listing and Financial Details
- Tax Lot 455
- Assessor Parcel Number 05-028-455
Ownership History
Purchase Details
Home Financials for this Owner
Home Financials are based on the most recent Mortgage that was taken out on this home.Purchase Details
Home Financials for this Owner
Home Financials are based on the most recent Mortgage that was taken out on this home.Purchase Details
Purchase Details
Home Financials for this Owner
Home Financials are based on the most recent Mortgage that was taken out on this home.Similar Homes in Bristol, PA
Home Values in the Area
Average Home Value in this Area
Purchase History
| Date | Type | Sale Price | Title Company |
|---|---|---|---|
| Deed | $310,000 | Sentex Settlement Services | |
| Deed | $115,000 | Fidelity Natl Title Ins Co | |
| Sheriffs Deed | $1,113 | None Available | |
| Interfamily Deed Transfer | $150,000 | -- |
Mortgage History
| Date | Status | Loan Amount | Loan Type |
|---|---|---|---|
| Open | $279,000 | New Conventional | |
| Previous Owner | $115,000 | New Conventional | |
| Previous Owner | $70,000 | Stand Alone Second | |
| Previous Owner | $31,800 | Stand Alone Second | |
| Previous Owner | $11,110 | Unknown | |
| Previous Owner | $120,000 | Purchase Money Mortgage |
Property History
| Date | Event | Price | Change | Sq Ft Price |
|---|---|---|---|---|
| 02/20/2024 02/20/24 | Sold | $310,000 | +3.3% | $278 / Sq Ft |
| 01/20/2024 01/20/24 | For Sale | $300,000 | 0.0% | $269 / Sq Ft |
| 01/20/2024 01/20/24 | Off Market | $300,000 | -- | -- |
| 01/18/2024 01/18/24 | Pending | -- | -- | -- |
| 01/15/2024 01/15/24 | For Sale | $300,000 | +160.9% | $269 / Sq Ft |
| 09/30/2014 09/30/14 | Sold | $115,000 | +11.7% | $103 / Sq Ft |
| 08/09/2014 08/09/14 | Pending | -- | -- | -- |
| 08/01/2014 08/01/14 | For Sale | $103,000 | -- | $92 / Sq Ft |
Tax History Compared to Growth
Tax History
| Year | Tax Paid | Tax Assessment Tax Assessment Total Assessment is a certain percentage of the fair market value that is determined by local assessors to be the total taxable value of land and additions on the property. | Land | Improvement |
|---|---|---|---|---|
| 2024 | $4,345 | $16,000 | $3,960 | $12,040 |
| 2023 | $4,313 | $16,000 | $3,960 | $12,040 |
| 2022 | $4,313 | $16,000 | $3,960 | $12,040 |
| 2021 | $4,313 | $16,000 | $3,960 | $12,040 |
| 2020 | $4,313 | $16,000 | $3,960 | $12,040 |
| 2019 | $4,297 | $16,000 | $3,960 | $12,040 |
| 2018 | $4,228 | $16,000 | $3,960 | $12,040 |
| 2017 | $4,164 | $16,000 | $3,960 | $12,040 |
| 2016 | $4,164 | $16,000 | $3,960 | $12,040 |
| 2015 | $2,955 | $16,000 | $3,960 | $12,040 |
| 2014 | $2,955 | $16,000 | $3,960 | $12,040 |
Agents Affiliated with this Home
-
Maureen Scanlin

Seller's Agent in 2024
Maureen Scanlin
Maureen M Scanlin Real Estate, Inc
(215) 781-1616
63 in this area
95 Total Sales
-
Inna Pakhalyuk

Buyer's Agent in 2024
Inna Pakhalyuk
Market Force Realty
(267) 934-9912
5 in this area
123 Total Sales
-
Anne Rubin

Seller's Agent in 2014
Anne Rubin
Century 21 Advantage Gold-Elkins Park
(215) 887-4653
117 Total Sales
Map
Source: Bright MLS
MLS Number: PABU2063358
APN: 05-028-455
- 4617 Murray St
- 2515 Green Ave
- 3021 Bath Rd
- 186 Delhaas Cir
- 190 Delhaas Cir
- 184 Delhaas Cir
- 188 Delhaas Cir
- 1110 New Chestnut St
- 198 Delhaas Cir
- 196 Delhaas Cir
- 4703 Fayette Dr
- 208 Delhaas Cir
- 210 Delhaas Cir
- 202 Delhaas Cir
- 200 Delhaas Cir
- 209 Delhaas Cir
- 207 Delhaas Cir
- 206 Delhaas Cir
- 204 Delhaas Cir
- 117 Pamela Ct Unit 608
