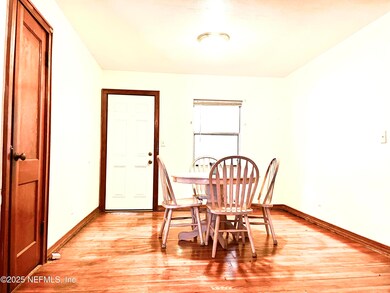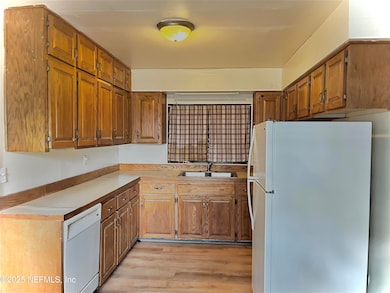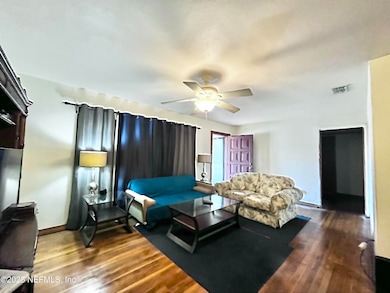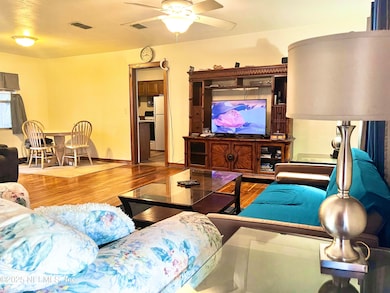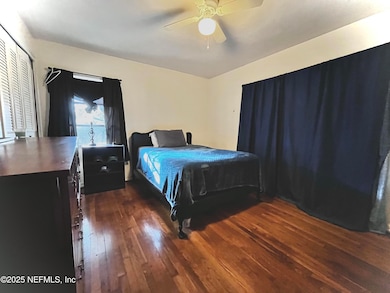2206 Gillis St Palatka, FL 32177
Highlights
- Open Floorplan
- Screened Porch
- Living Room
- No HOA
- Breakfast Area or Nook
- Central Heating and Cooling System
About This Home
Home Sweet Home!! Discover the charm of this 1955 gem in the heart of Palatka! This 3-bedroom, 1-bathroom home features an open floor plan, perfect for comfortable living and entertaining. Nestled on a spacious corner lot with a full fence for privacy, it also includes a convenient one-car garage. Enjoy Florida living year-round in the covered and screened Florida room, ideal for relaxing or hosting guests. Just minutes from downtown Palatka and grocery shopping, this home boasts stunning original hardwood floors and elegant cherry solid wood doors. Modern updates include a newly renovated bathroom and a brand-new 2024 roof. Located near William D. Moseley Elementary School, C. L. Overturf Jr. 6th Grade Center, and Palatka High School, this HOME combines vintage charm with modern conveniences. Don't miss out on this incredible opportunity!
Home Details
Home Type
- Single Family
Est. Annual Taxes
- $3,008
Year Built
- Built in 1955
Lot Details
- 9,148 Sq Ft Lot
- Property is Fully Fenced
Parking
- 1 Car Garage
Interior Spaces
- 1,212 Sq Ft Home
- 1-Story Property
- Open Floorplan
- Ceiling Fan
- Living Room
- Dining Room
- Screened Porch
Kitchen
- Breakfast Area or Nook
- Convection Oven
- Electric Oven
- Electric Range
Bedrooms and Bathrooms
- 3 Bedrooms
- 1 Full Bathroom
Laundry
- Laundry in Garage
- Washer and Electric Dryer Hookup
Schools
- Moseley Elementary School
- Beasley Middle School
- Palatka High School
Utilities
- Central Heating and Cooling System
- Heat Pump System
Listing and Financial Details
- Tenant pays for all utilities
- 12 Months Lease Term
- Assessor Parcel Number 121026800000000081
Community Details
Overview
- No Home Owners Association
- Rogeros 2Nd Add Subdivision
Pet Policy
- No Pets Allowed
Map
Source: realMLS (Northeast Florida Multiple Listing Service)
MLS Number: 2067622
APN: 12-10-26-8000-0000-0081
- 2209 Gillis St
- 2205 Gillis St
- 2118 Gillis St
- 122 Husson Ave
- 2008 Carr St
- 112 Moseley Ave
- 116 Moseley Ave
- 2003 Laurel St
- 211 Fern St
- 1906 Gillis St
- 1902 Gillis St
- 1901 Oak St
- 125 W Forest Park Dr
- 2022 Diana Dr
- 2127 Diana Dr
- 2155 Diana Dr
- 2129 Diana Dr
- 2005 Saint Johns Ave
- 1800 Laurel St
- 2515 Saint Johns Ave
- 2214 President St
- 722 N 21st St
- 3309 Kennedy St
- 3313 Kennedy St
- 518 N 10th St
- 2713 Silver Lake Dr
- 417 Emmett St
- 2325 Westover Dr
- 607 S Moody Rd
- 3523 Whitehall St
- 200 College Rd
- 147 Park Dr
- 126 Magnolia Trail
- 150 Live Oak St
- 520 Hickory Nut Trail
- 116 Earl Ave
- 132 Park Rd
- 139 River Hl Dr
- 100 Ashton Cir Unit 24
- 458 River Hill Dr

