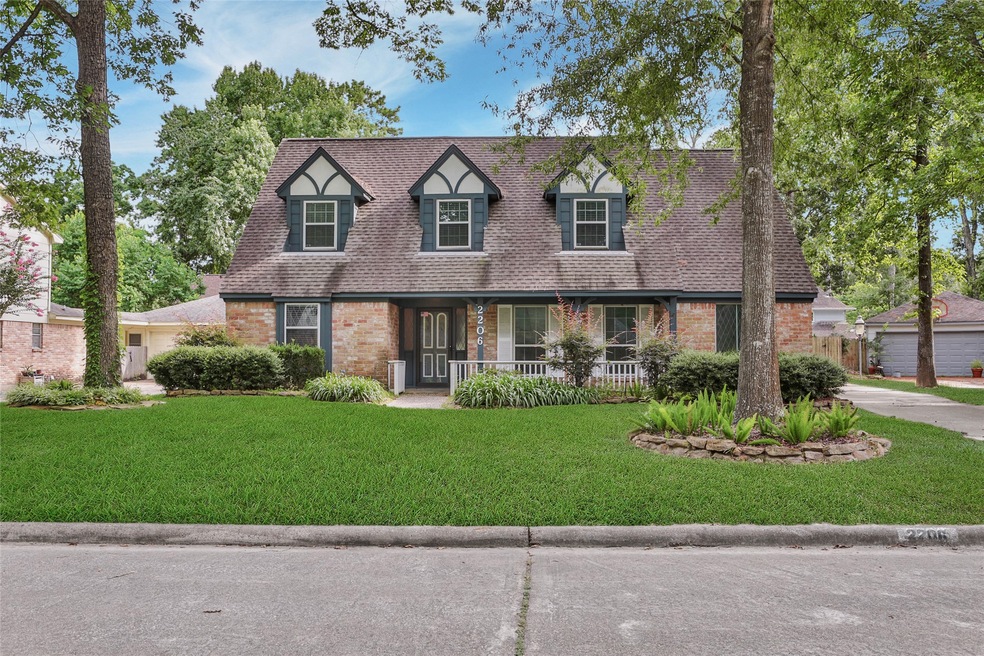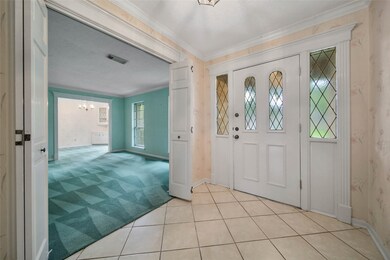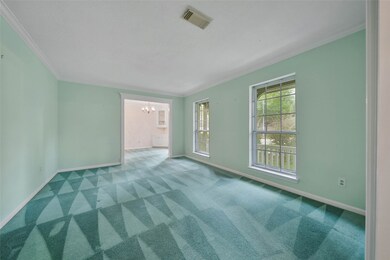
2206 Lakeville Dr Kingwood, TX 77339
Highlights
- Deck
- Traditional Architecture
- Separate Outdoor Workshop
- Woodland Hills Elementary School Rated A-
- Breakfast Room
- 2 Car Detached Garage
About This Home
As of August 2021NEVER FLOODED!!! Charming 2-story home located in The Woodland Hills Village of Kingwood - The Livable Forest. This spacious 4 bedroom home features a large den and breakfast room to easily entertain all of your family and friends. The family room features built-in bookshelves, a floor to ceiling red brick fireplace and stunning wood beam accents. The primary suite features a built-in workstation, double sinks plus large vanity, and an updated tile private shower. The second floor features 3 well-apportioned bedrooms, full bath, and an abundance of storage space! The two-car detached garage is complete with a 7x14ft workshop perfect for woodworking and hobbies. The expansive backyard features patio space, wooden gazebo, wood swing, and plenty of room for a pool!
Last Agent to Sell the Property
Jack Allen Real Estate Company LLC License #0630132 Listed on: 07/20/2021
Co-Listed By
Joel Wren
Keller Williams Realty Northeast License #0763022
Home Details
Home Type
- Single Family
Est. Annual Taxes
- $4,758
Year Built
- Built in 1975
Lot Details
- 9,438 Sq Ft Lot
- Back Yard Fenced
- Sprinkler System
HOA Fees
- $21 Monthly HOA Fees
Parking
- 2 Car Detached Garage
- Workshop in Garage
Home Design
- Traditional Architecture
- Brick Exterior Construction
- Slab Foundation
- Composition Roof
- Cement Siding
Interior Spaces
- 2,211 Sq Ft Home
- 2-Story Property
- Gas Log Fireplace
- Family Room
- Living Room
- Breakfast Room
- Dining Room
- Utility Room
- Washer and Gas Dryer Hookup
Kitchen
- Electric Oven
- Electric Range
- Dishwasher
- Disposal
Flooring
- Carpet
- Tile
Bedrooms and Bathrooms
- 4 Bedrooms
- En-Suite Primary Bedroom
- Single Vanity
Outdoor Features
- Deck
- Patio
- Separate Outdoor Workshop
Schools
- Woodland Hills Elementary School
- Kingwood Middle School
- Kingwood Park High School
Utilities
- Central Heating and Cooling System
- Heating System Uses Gas
Community Details
- Sterling Asi Association, Phone Number (832) 678-4500
- Woodland Hills Village Sec 06 Subdivision
Ownership History
Purchase Details
Similar Homes in the area
Home Values in the Area
Average Home Value in this Area
Purchase History
| Date | Type | Sale Price | Title Company |
|---|---|---|---|
| Special Warranty Deed | -- | Lawyers Title |
Mortgage History
| Date | Status | Loan Amount | Loan Type |
|---|---|---|---|
| Closed | $0 | Purchase Money Mortgage |
Property History
| Date | Event | Price | Change | Sq Ft Price |
|---|---|---|---|---|
| 09/25/2023 09/25/23 | Rented | $2,000 | 0.0% | -- |
| 08/30/2023 08/30/23 | Under Contract | -- | -- | -- |
| 08/18/2023 08/18/23 | Price Changed | $2,000 | -2.4% | $1 / Sq Ft |
| 07/26/2023 07/26/23 | For Rent | $2,050 | +7.9% | -- |
| 12/17/2021 12/17/21 | For Rent | $1,900 | 0.0% | -- |
| 12/17/2021 12/17/21 | Rented | $1,900 | 0.0% | -- |
| 08/18/2021 08/18/21 | Sold | -- | -- | -- |
| 07/20/2021 07/20/21 | For Sale | $225,000 | -- | $102 / Sq Ft |
Tax History Compared to Growth
Tax History
| Year | Tax Paid | Tax Assessment Tax Assessment Total Assessment is a certain percentage of the fair market value that is determined by local assessors to be the total taxable value of land and additions on the property. | Land | Improvement |
|---|---|---|---|---|
| 2024 | $5,892 | $251,726 | $65,438 | $186,288 |
| 2023 | $5,892 | $234,938 | $40,899 | $194,039 |
| 2022 | $5,063 | $219,925 | $40,899 | $179,026 |
| 2021 | $4,815 | $186,343 | $40,899 | $145,444 |
| 2020 | $4,853 | $179,019 | $40,899 | $138,120 |
| 2019 | $4,902 | $171,928 | $24,539 | $147,389 |
| 2018 | $1,142 | $168,216 | $21,260 | $146,956 |
| 2017 | $4,793 | $168,216 | $21,260 | $146,956 |
| 2016 | $4,548 | $159,608 | $21,260 | $138,348 |
| 2015 | $1,580 | $150,832 | $21,260 | $129,572 |
| 2014 | $1,580 | $156,025 | $21,260 | $134,765 |
Agents Affiliated with this Home
-
Daniel Dean
D
Seller's Agent in 2023
Daniel Dean
Dean & Co. Realty
(682) 384-1403
12 Total Sales
-
Ryosuke Takahashi
R
Seller's Agent in 2022
Ryosuke Takahashi
Open House Texas Property Management LLC
(972) 525-4006
-
Jack Allen
J
Seller's Agent in 2021
Jack Allen
Jack Allen Real Estate Company LLC
(832) 928-9817
1 in this area
107 Total Sales
-
J
Seller Co-Listing Agent in 2021
Joel Wren
Keller Williams Realty Northeast
-
Joshua DeShong
J
Buyer's Agent in 2021
Joshua DeShong
Myers The Home Buyers
(813) 295-7644
43 in this area
527 Total Sales
Map
Source: Houston Association of REALTORS®
MLS Number: 56684429
APN: 1076990000019
- 2214 Hidden Creek Dr
- 2215 River Falls Dr
- 2031 River Falls Dr
- 2019 Hidden Creek Dr
- 2215 Riverlawn Dr
- 2015 River Falls Dr
- 2003 Hidden Creek Dr
- 2223 Running Springs Dr
- 0 Rock Fall Dr Unit 75100073
- 2019 Riverlawn Dr
- 2015 Riverlawn Dr
- 2211 Willow Point Dr
- 1958 River Falls Dr
- 2411 Oakbank Dr
- 2411 Riverlawn Dr
- 2011 Willow Point Dr
- 2003 Parkdale Dr
- 2502 Riverlawn Dr
- 1938 Running Springs Dr
- 2006 Round Spring Dr






