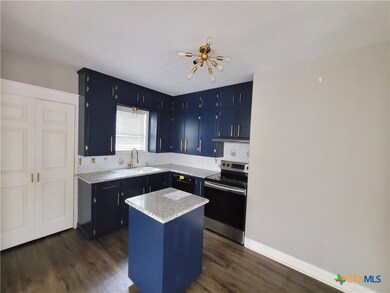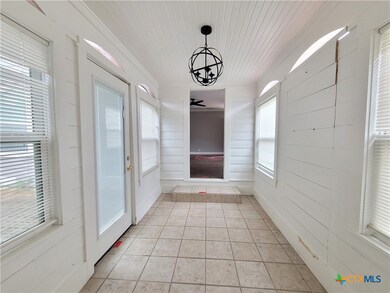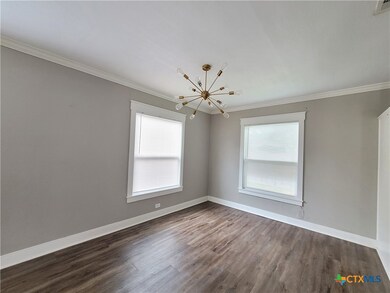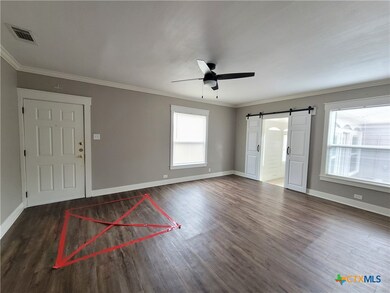
2206 N Liberty St Victoria, TX 77901
Highlights
- Craftsman Architecture
- Granite Countertops
- Open to Family Room
- Deck
- No HOA
- Crown Molding
About This Home
As of February 2025This classic one -story 3-bedroom, 2-bath home needs a little TLC but the value is there for the savvy buyer to see. There have been some upgrades done in the past to the flooring and kitchen to add to the appeal and the area is ideal for both first-time buyers and retirees. The large open rooms and low-maintenance flooring will make this an easy place to live and enjoy. A minimal yard will give your buyer more free time to enjoy their hobbies. The large double carport is great for protecting your cars. This one is vacant and easy to show!
Last Agent to Sell the Property
Crowned Eagle Realty Brokerage Phone: (210) 426-3000 License #0262512 Listed on: 05/13/2024
Home Details
Home Type
- Single Family
Est. Annual Taxes
- $3,269
Year Built
- Built in 1944
Lot Details
- 5,175 Sq Ft Lot
- Wood Fence
- Back Yard Fenced
Parking
- 2 Attached Carport Spaces
Home Design
- Craftsman Architecture
- Pillar, Post or Pier Foundation
Interior Spaces
- 1,400 Sq Ft Home
- Property has 1 Level
- Crown Molding
- Ceiling Fan
- Combination Kitchen and Dining Room
- Storage
- Walkup Attic
Kitchen
- Open to Family Room
- Range
- Kitchen Island
- Granite Countertops
Flooring
- Laminate
- Tile
Bedrooms and Bathrooms
- 3 Bedrooms
- Walk-In Closet
- 2 Full Bathrooms
- Single Vanity
Laundry
- Laundry closet
- Stacked Washer and Dryer
Outdoor Features
- Deck
- Outdoor Storage
Location
- City Lot
Schools
- Mission Valley Elementary School
Utilities
- Central Heating and Cooling System
- Heating System Uses Natural Gas
- Water Heater
Community Details
- No Home Owners Association
- College Park Subdivision
Listing and Financial Details
- Legal Lot and Block 8 / 7
- Assessor Parcel Number 44159
Ownership History
Purchase Details
Home Financials for this Owner
Home Financials are based on the most recent Mortgage that was taken out on this home.Purchase Details
Home Financials for this Owner
Home Financials are based on the most recent Mortgage that was taken out on this home.Purchase Details
Purchase Details
Purchase Details
Home Financials for this Owner
Home Financials are based on the most recent Mortgage that was taken out on this home.Purchase Details
Similar Homes in Victoria, TX
Home Values in the Area
Average Home Value in this Area
Purchase History
| Date | Type | Sale Price | Title Company |
|---|---|---|---|
| Deed | -- | None Listed On Document | |
| Deed | -- | None Listed On Document | |
| Special Warranty Deed | -- | Service Link | |
| Trustee Deed | $174,300 | None Listed On Document | |
| Vendors Lien | -- | Capital Title Of Texas | |
| Warranty Deed | -- | None Available |
Mortgage History
| Date | Status | Loan Amount | Loan Type |
|---|---|---|---|
| Open | $224,360 | FHA | |
| Previous Owner | $8,628 | FHA | |
| Previous Owner | $206,196 | FHA |
Property History
| Date | Event | Price | Change | Sq Ft Price |
|---|---|---|---|---|
| 02/25/2025 02/25/25 | Sold | -- | -- | -- |
| 02/01/2025 02/01/25 | Pending | -- | -- | -- |
| 01/14/2025 01/14/25 | For Sale | $228,500 | +55.4% | $163 / Sq Ft |
| 09/13/2024 09/13/24 | Sold | -- | -- | -- |
| 07/27/2024 07/27/24 | Pending | -- | -- | -- |
| 06/28/2024 06/28/24 | Price Changed | $147,050 | -15.0% | $105 / Sq Ft |
| 05/14/2024 05/14/24 | For Sale | $173,000 | -26.4% | $124 / Sq Ft |
| 04/28/2021 04/28/21 | Sold | -- | -- | -- |
| 03/29/2021 03/29/21 | Pending | -- | -- | -- |
| 01/31/2021 01/31/21 | For Sale | $234,900 | -- | $168 / Sq Ft |
Tax History Compared to Growth
Tax History
| Year | Tax Paid | Tax Assessment Tax Assessment Total Assessment is a certain percentage of the fair market value that is determined by local assessors to be the total taxable value of land and additions on the property. | Land | Improvement |
|---|---|---|---|---|
| 2024 | $3,271 | $175,290 | $15,530 | $159,760 |
| 2023 | $3,269 | $173,000 | $12,630 | $160,370 |
| 2022 | $3,672 | $164,030 | $13,970 | $150,060 |
| 2021 | $3,446 | $140,280 | $13,970 | $126,310 |
| 2020 | $2,338 | $95,000 | $13,970 | $81,030 |
| 2019 | $3,127 | $117,690 | $13,970 | $103,720 |
| 2018 | $2,719 | $108,270 | $13,970 | $94,300 |
| 2017 | $2,719 | $108,270 | $13,970 | $94,300 |
| 2016 | $2,690 | $105,090 | $13,970 | $91,120 |
| 2015 | $2,371 | $112,230 | $13,970 | $98,260 |
| 2014 | $2,371 | $111,710 | $13,970 | $97,740 |
Agents Affiliated with this Home
-
Brian Olguin

Seller's Agent in 2025
Brian Olguin
RE/MAX
(361) 935-5037
43 Total Sales
-
Rachel Parsons

Buyer's Agent in 2025
Rachel Parsons
Keller Williams Realty
(361) 772-5548
98 Total Sales
-
Dan Kubinski

Seller's Agent in 2024
Dan Kubinski
Crowned Eagle Realty
(210) 426-3000
257 Total Sales
-
Laura Stehling
L
Seller's Agent in 2021
Laura Stehling
Laura V. Stehling Appraisals
(361) 648-5820
20 Total Sales
-
Jamie Powell

Buyer's Agent in 2021
Jamie Powell
RE/MAX
(361) 573-0444
265 Total Sales
Map
Source: Central Texas MLS (CTXMLS)
MLS Number: 543904
APN: 15600-007-00800
- 101 E Loma Vista Ave
- 1906 N De Leon St
- 206 W Trinity St
- 204 Cherokee Ln
- 708 E Loma Vista Ave
- 605 E Airline Rd
- 1802 N Vine St
- 2503 N Jecker St
- 1003 E Virginia Ave
- 1804 N Goldman St
- 1004 Buena Vista Ave
- 1403 N Navarro St
- 1403 N Glass St
- 1307 N Main St
- 1407 N Navarr0
- 107 Laurel Ave
- 1109 Manor Dr
- 2906 Arroyo Dr
- 1604 N Levi St
- 1308 E Park Ave






