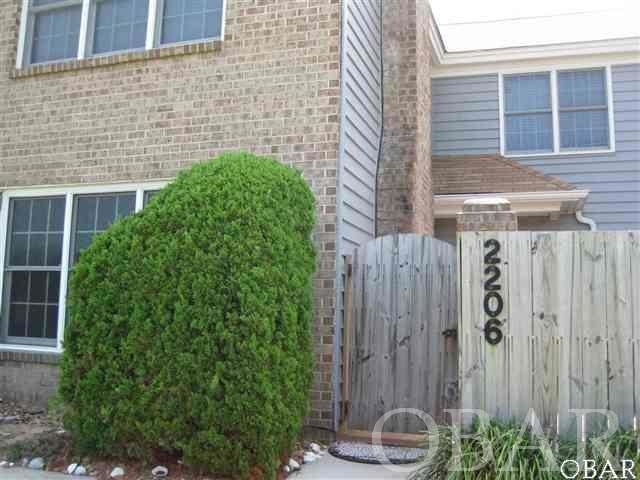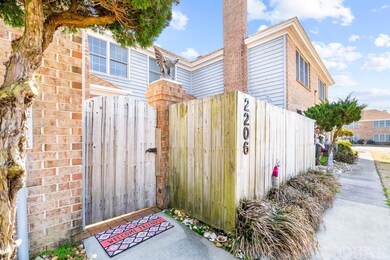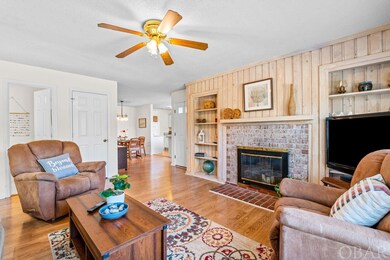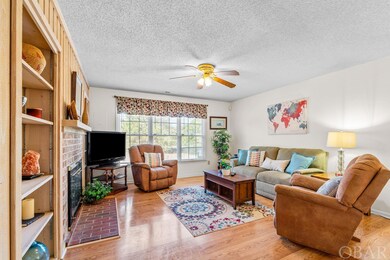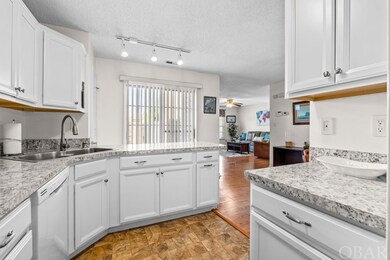
2206 Neptune Way Unit 2206 Kitty Hawk, NC 27949
Estimated Value: $336,716 - $1,208,000
Highlights
- In Ground Pool
- Clubhouse
- Furnished
- Kitty Hawk Elementary School Rated 9+
- Attic
- Patio
About This Home
As of March 2023LOW MAINTENANCE OBX LIVING AT ITS BEST! SOLD FULLY FURNISHED with RENTAL PROJECTION OVER $46,000! Sit your bags down and start enjoying the beach. LAMINATE FLOORS on ground level, UPDATED CABNETRY and one of the most PRIVATE LOCATIONS in the community make this a cut above the rest. The first floor offers an OPEN CONCEPT with WOOD BURNING BRICK FIREPLACE, UPDATED KITCHEN, half bath, laundry room and pantry. Upstairs you will find TWO LARGE MASTER SUITES with tons of closet space and nice size baths featuring TILE FLOORS. Enjoy the fenced in private patio perfect for entertaining with easy access to the kitchen via the sliding door. Ideally located on the back side of the building providing maximum privacy with a nice view of green space. NO HEADLIGHTS SHINNING IN YOUR WINDOWS or car noise here. Take advantage of the community clubhouse, Olympic size pool, playground, tennis courts and basketball. In addition to the impressive amenities package the HOA dues (only $4,500 a year) also includes all exterior maintenance including doors and windows, trash, insurance, sewer, and landscaping. Sandpiper Cay is within an easy bike ride to great restaurants and the fabulous Kitty Hawk Beach. This would make a great primary, second home or rental investment property.
Last Agent to Sell the Property
Keller Williams - Outer Banks License #152164 Listed on: 03/06/2023

Property Details
Home Type
- Multi-Family
Est. Annual Taxes
- $1,336
Year Built
- Built in 1989
Lot Details
- Property fronts a private road
- Lot includes common area
- Landscaped
HOA Fees
- $375 Monthly HOA Fees
Parking
- Off-Street Parking
Home Design
- Property Attached
- Brick Exterior Construction
- Slab Foundation
- Asphalt Shingled Roof
- Lap Siding
- Masonry
Interior Spaces
- 1,354 Sq Ft Home
- Furnished
- Ceiling Fan
- Wood Burning Fireplace
- Window Treatments
- Storm Doors
- Attic
Kitchen
- Oven or Range
- Microwave
- Dishwasher
- Laminate Countertops
Flooring
- Carpet
- Laminate
- Ceramic Tile
Bedrooms and Bathrooms
- 2 Bedrooms
- En-Suite Primary Bedroom
Laundry
- Laundry Room
- Dryer
- Washer
Outdoor Features
- In Ground Pool
- Patio
Utilities
- Central Air
- Heat Pump System
- Municipal Utilities District Water
Community Details
Overview
- Association fees include building maintenance, common electric, common insurance, grounds maintenance, management, pool, road maintenance, tennis courts
- Steve Kinnear Association
- Sandpiper Cay Subdivision
Amenities
- Common Area
- Clubhouse
Recreation
- Community Pool
Ownership History
Purchase Details
Home Financials for this Owner
Home Financials are based on the most recent Mortgage that was taken out on this home.Purchase Details
Purchase Details
Home Financials for this Owner
Home Financials are based on the most recent Mortgage that was taken out on this home.Purchase Details
Home Financials for this Owner
Home Financials are based on the most recent Mortgage that was taken out on this home.Purchase Details
Home Financials for this Owner
Home Financials are based on the most recent Mortgage that was taken out on this home.Similar Homes in Kitty Hawk, NC
Home Values in the Area
Average Home Value in this Area
Purchase History
| Date | Buyer | Sale Price | Title Company |
|---|---|---|---|
| Dvm Realty Obx Llc | $1,675,000 | -- | |
| Macaulay Gail A | -- | Attorney | |
| Ryce Carrie Elizabeth | -- | None Available | |
| Federal National Mortgage Association | $191,519 | None Available | |
| Spallno James M | $204,500 | None Available |
Mortgage History
| Date | Status | Borrower | Loan Amount |
|---|---|---|---|
| Open | Dvm Realty Obx Llc | $268,000 | |
| Previous Owner | Ryce Carrie Elizabeth | $138,613 | |
| Previous Owner | Spallno James M | $184,050 |
Property History
| Date | Event | Price | Change | Sq Ft Price |
|---|---|---|---|---|
| 03/30/2023 03/30/23 | Sold | $335,000 | +5.0% | $247 / Sq Ft |
| 03/07/2023 03/07/23 | Pending | -- | -- | -- |
| 03/06/2023 03/06/23 | For Sale | $319,000 | -- | $236 / Sq Ft |
Tax History Compared to Growth
Tax History
| Year | Tax Paid | Tax Assessment Tax Assessment Total Assessment is a certain percentage of the fair market value that is determined by local assessors to be the total taxable value of land and additions on the property. | Land | Improvement |
|---|---|---|---|---|
| 2024 | $1,407 | $200,800 | $25,000 | $175,800 |
| 2023 | $1,407 | $200,800 | $25,000 | $175,800 |
| 2022 | $1,407 | $200,800 | $25,000 | $175,800 |
| 2021 | $1,407 | $200,800 | $25,000 | $175,800 |
| 2020 | $1,407 | $200,800 | $25,000 | $175,800 |
| 2019 | $1,488 | $183,700 | $45,000 | $138,700 |
| 2018 | $1,488 | $183,700 | $45,000 | $138,700 |
| 2017 | $1,488 | $183,700 | $45,000 | $138,700 |
| 2016 | $1,414 | $183,700 | $45,000 | $138,700 |
| 2014 | $1,378 | $183,700 | $45,000 | $138,700 |
Agents Affiliated with this Home
-
Tammy Russell

Seller's Agent in 2023
Tammy Russell
Keller Williams - Outer Banks
(252) 489-8054
155 Total Sales
-
Gray Berryman

Buyer's Agent in 2023
Gray Berryman
Carolina Designs Realty
(252) 573-9503
210 Total Sales
Map
Source: Outer Banks Association of REALTORS®
MLS Number: 121606
APN: 017775226
- 2304 Neptune Way Unit 2304
- 2507 Neptune Way Unit 2507
- 2004 Neptune Way Unit 2004
- 906 Swordfish Way Unit 906
- 1802 Sand Dollar Cir Unit 1802
- 1708 Sand Dollar Cir Unit 1708
- 1701 Sand Dollar Cir Unit 1701
- 1006 Swordfish Way Unit 1006
- 1106 Swordfish Way Unit 1106
- 1102 Swordfish Way Unit 1102
- 3002 Seahorse Ct Unit 3002
- 306 Angler Way Unit 306
- 103 Gables Way Unit 1A
- 107 Sanderlin St Unit Lot 6
- 3942 N Virginia Dare Trail Unit Lot A-2
- 103 Captain Hobbs Ct
- 4309 N Croatan Hwy Unit Lot 43
- 4023 Lindbergh Ave Unit 65
- 3939 S Parker St Unit Lot 12A
- 4405 Seascape Dr Unit Lot 430
- 2206 Neptune Way Unit 2206
- 2203 Neptune Way Unit 2203
- 2202 Neptune Way
- 2207 Neptune Way
- 2206 Neptune Way Unit 2206
- 2205 Neptune Way
- 2204 Neptune Way
- 2203 Neptune Way
- 2208 Neptune Way
- 2201 Neptune Way
- 2205 Neptune Way Unit 2205
- 2407 Neptune Way
- 2307 Neptune Way
- 2306 Neptune Way
- 2305 Neptune Way
- 2304 Neptune Way
- 2303 Neptune Way
- 2301 Neptune Way Unit 2301
- 2404 Neptune Way Unit 2404
- 2405 Neptune Way Unit 2405
