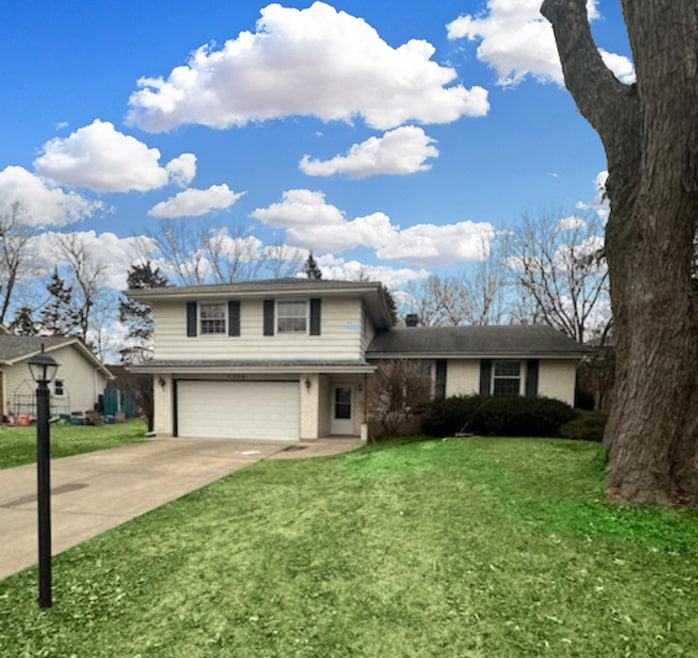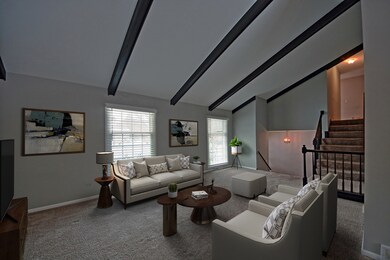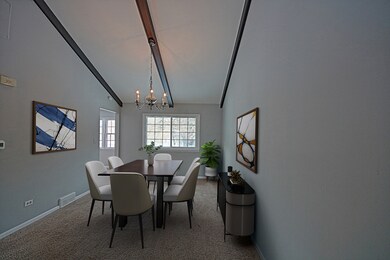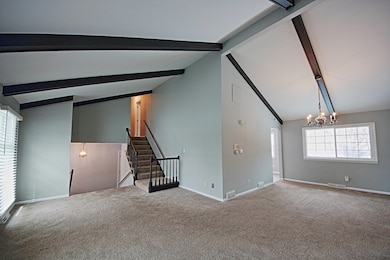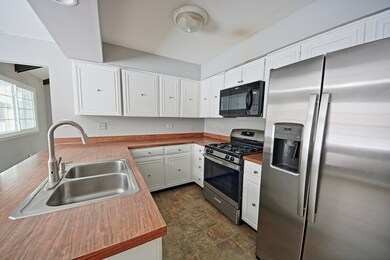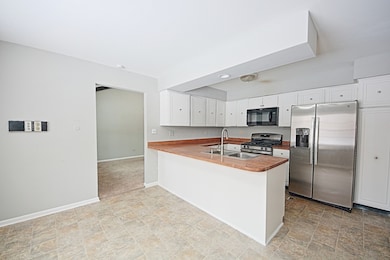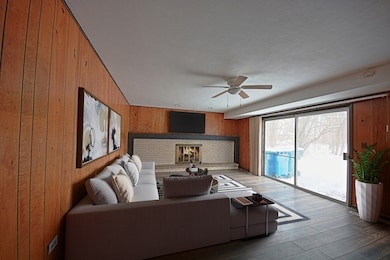
2206 Oxnard Dr Downers Grove, IL 60516
Sunnydale NeighborhoodHighlights
- Mature Trees
- Clubhouse
- L-Shaped Dining Room
- Thomas Jefferson Junior High School Rated A-
- Wood Flooring
- Community Pool
About This Home
As of April 2025Welcome to 2206 Oxnard Dr in Downers Grove, Illinois! This charming home is all about space and comfort, perfect for families or anyone who loves to entertain. Step inside and you'll find four spacious bedrooms with beautiful hardwood . The master bath is a lovely retreat where you can unwind after a long day. The living room boasts a stunning vaulted ceiling, giving the space an airy feel that's great for gathering with friends or just relaxing with a good book. The eat-in kitchen is not just functional but also a cozy spot for family meals or casual brunches. And let's not forget the family room, complete with a fireplace-imagine chilly evenings spent here, enjoying the warmth and ambiance! The backyard is like your own little park, a perfect place for kids to play or for you to enjoy some peace and quiet. Plus, there's a sub-basement for extra storage or a potential playroom, so you'll never run out of space. Located in the friendly Prentiss Creek subdivision, this home offers a great community vibe-you'll love calling it your own. Don't miss out on this gem!
Last Agent to Sell the Property
Riklin Realty License #471008471 Listed on: 02/14/2025
Home Details
Home Type
- Single Family
Est. Annual Taxes
- $9,744
Year Built
- Built in 1968
Lot Details
- 8,712 Sq Ft Lot
- Cul-De-Sac
- Paved or Partially Paved Lot
- Mature Trees
HOA Fees
- $67 Monthly HOA Fees
Parking
- 2 Car Garage
- Parking Included in Price
Home Design
- Split Level with Sub
- Tri-Level Property
- Brick Exterior Construction
- Asphalt Roof
Interior Spaces
- 2,194 Sq Ft Home
- Built-In Features
- Wood Burning Fireplace
- Fireplace With Gas Starter
- Family Room with Fireplace
- Living Room
- L-Shaped Dining Room
- Basement Fills Entire Space Under The House
- Laundry Room
Kitchen
- Range
- Microwave
- Dishwasher
Flooring
- Wood
- Carpet
- Vinyl
Bedrooms and Bathrooms
- 4 Bedrooms
- 4 Potential Bedrooms
- Walk-In Closet
Outdoor Features
- Patio
Schools
- Willow Creek Elementary School
- Thomas Jefferson Junior High Sch
- South High School
Utilities
- Forced Air Heating and Cooling System
- Heating System Uses Natural Gas
- Lake Michigan Water
Community Details
Overview
- Association fees include clubhouse, pool
- Jack Reidy Association, Phone Number (630) 769-4325
- Prentiss Creek Subdivision, Split Level With Sub Basement Floorplan
- Property managed by Prentiss Creek
Amenities
- Clubhouse
Recreation
- Community Pool
Ownership History
Purchase Details
Home Financials for this Owner
Home Financials are based on the most recent Mortgage that was taken out on this home.Purchase Details
Home Financials for this Owner
Home Financials are based on the most recent Mortgage that was taken out on this home.Similar Homes in the area
Home Values in the Area
Average Home Value in this Area
Purchase History
| Date | Type | Sale Price | Title Company |
|---|---|---|---|
| Warranty Deed | $451,000 | Chicago Title | |
| Deed | $400,000 | First American Title |
Mortgage History
| Date | Status | Loan Amount | Loan Type |
|---|---|---|---|
| Open | $360,800 | New Conventional |
Property History
| Date | Event | Price | Change | Sq Ft Price |
|---|---|---|---|---|
| 04/21/2025 04/21/25 | Sold | $451,000 | +2.5% | $206 / Sq Ft |
| 02/27/2025 02/27/25 | Pending | -- | -- | -- |
| 02/14/2025 02/14/25 | For Sale | $439,900 | +10.0% | $201 / Sq Ft |
| 06/27/2022 06/27/22 | Sold | $400,000 | +9.6% | $182 / Sq Ft |
| 06/06/2022 06/06/22 | Pending | -- | -- | -- |
| 05/16/2022 05/16/22 | For Sale | $364,900 | -- | $166 / Sq Ft |
Tax History Compared to Growth
Tax History
| Year | Tax Paid | Tax Assessment Tax Assessment Total Assessment is a certain percentage of the fair market value that is determined by local assessors to be the total taxable value of land and additions on the property. | Land | Improvement |
|---|---|---|---|---|
| 2023 | $9,744 | $132,670 | $50,790 | $81,880 |
| 2022 | $8,917 | $126,580 | $48,460 | $78,120 |
| 2021 | $8,503 | $121,800 | $46,630 | $75,170 |
| 2020 | $8,360 | $119,610 | $45,790 | $73,820 |
| 2019 | $8,061 | $114,440 | $43,810 | $70,630 |
| 2018 | $8,085 | $111,430 | $42,660 | $68,770 |
| 2017 | $7,841 | $107,670 | $41,220 | $66,450 |
| 2016 | $7,678 | $103,780 | $39,730 | $64,050 |
| 2015 | $7,537 | $97,730 | $37,410 | $60,320 |
| 2014 | $6,969 | $88,850 | $34,010 | $54,840 |
| 2013 | $7,017 | $89,060 | $34,090 | $54,970 |
Agents Affiliated with this Home
-
Richard Wolnik

Seller's Agent in 2025
Richard Wolnik
Riklin Realty
(847) 338-8452
1 in this area
67 Total Sales
-
Annette Medina

Buyer's Agent in 2025
Annette Medina
Realty of America, LLC
(708) 299-7247
1 in this area
14 Total Sales
-
Terri Miller

Seller's Agent in 2022
Terri Miller
Platinum Partners Realtors
(630) 947-4920
2 in this area
57 Total Sales
-
E
Buyer's Agent in 2022
Erin Booker
Compass
Map
Source: Midwest Real Estate Data (MRED)
MLS Number: 12276965
APN: 08-24-209-009
- 6617 Foxtree Ave
- 3 Lorraine Ave
- 6853 Red Wing Dr Unit 9
- 1963 Loomes Ave
- 6 Plover Ct
- 1934 Hastings Ave
- 1 Red Wing Ct
- 6665 Foxtree Ave
- 6730 Revere Rd
- 2385 Goldfinch St
- 2467 Brunswick Cir Unit B2
- 18 Woodsorrel Place
- 6130 Belmont Rd
- 6473 Hathaway Ln
- 7000 Remington Ct Unit 102
- 6124 Chase Ave
- 2485 Brunswick Cir Unit B2
- 1700 Bolson Dr
- 7010 Brighton Ct Unit 204
- 7020 Andover Ct Unit 102
