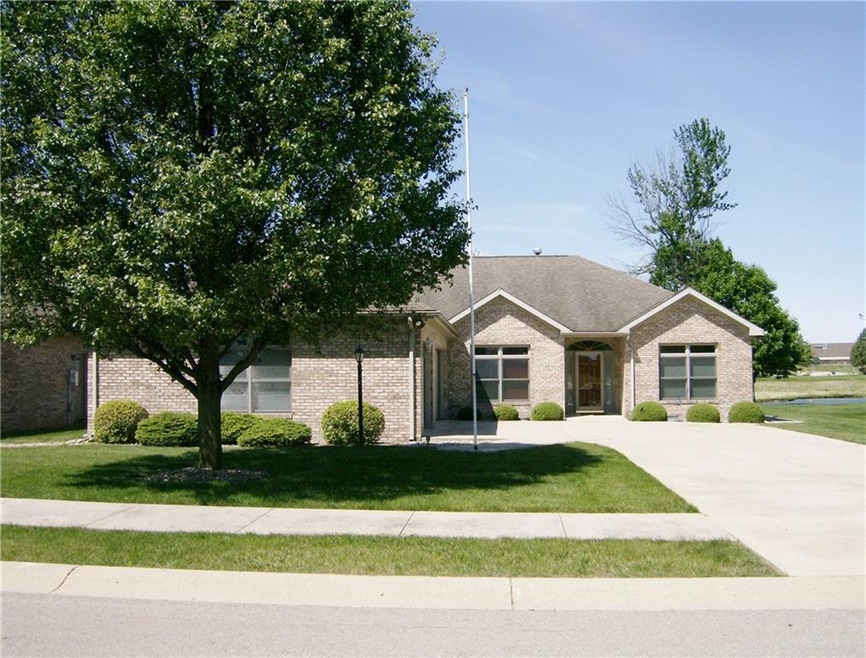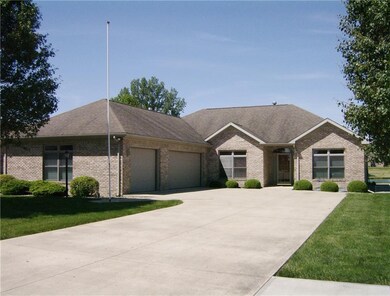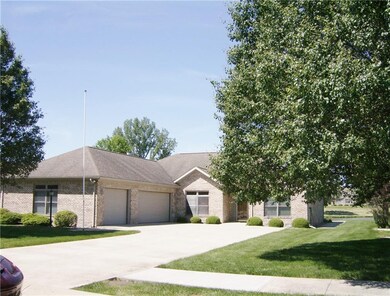
2206 Quail Run Alexandria, IN 46001
Estimated Value: $273,000 - $352,000
Highlights
- Pond
- Patio
- 1-Story Property
- Walk-In Closet
- Handicap Accessible
- Forced Air Heating and Cooling System
About This Home
As of June 20173 Bdrm. 2 Bth Single Condo with 3 car garage.
Last Agent to Sell the Property
Dyer Real Estate License #RB14014955 Listed on: 06/06/2017
Home Details
Home Type
- Single Family
Est. Annual Taxes
- $1,430
Year Built
- Built in 2002
Lot Details
- 8,756
Home Design
- Brick Exterior Construction
Interior Spaces
- 1,398 Sq Ft Home
- 1-Story Property
- Gas Log Fireplace
- Living Room with Fireplace
- Den with Fireplace
Kitchen
- Electric Cooktop
- Built-In Microwave
- Dishwasher
- Disposal
Bedrooms and Bathrooms
- 3 Bedrooms
- Walk-In Closet
- 2 Full Bathrooms
Basement
- Sump Pump
- Crawl Space
Parking
- Garage
- Driveway
Outdoor Features
- Pond
- Patio
Utilities
- Forced Air Heating and Cooling System
- Heating System Uses Gas
- Gas Water Heater
Additional Features
- Handicap Accessible
- 8,756 Sq Ft Lot
Community Details
- Association fees include lawncare
- Timberlake Estates Subdivision
Listing and Financial Details
- Assessor Parcel Number 480630300037000022
Ownership History
Purchase Details
Purchase Details
Similar Homes in Alexandria, IN
Home Values in the Area
Average Home Value in this Area
Purchase History
| Date | Buyer | Sale Price | Title Company |
|---|---|---|---|
| Gilson Trust | -- | -- | |
| Gilson Karen | $165,000 | -- | |
| Gilson Michael J | $165,000 | Fidelity National Title Co L |
Property History
| Date | Event | Price | Change | Sq Ft Price |
|---|---|---|---|---|
| 06/15/2017 06/15/17 | Sold | $165,000 | 0.0% | $118 / Sq Ft |
| 06/06/2017 06/06/17 | Pending | -- | -- | -- |
| 06/06/2017 06/06/17 | For Sale | $165,000 | -- | $118 / Sq Ft |
Tax History Compared to Growth
Tax History
| Year | Tax Paid | Tax Assessment Tax Assessment Total Assessment is a certain percentage of the fair market value that is determined by local assessors to be the total taxable value of land and additions on the property. | Land | Improvement |
|---|---|---|---|---|
| 2024 | $2,514 | $217,100 | $21,400 | $195,700 |
| 2023 | $2,344 | $202,300 | $20,400 | $181,900 |
| 2022 | $2,382 | $201,300 | $19,400 | $181,900 |
| 2021 | $2,310 | $190,200 | $19,400 | $170,800 |
| 2020 | $2,190 | $182,800 | $18,500 | $164,300 |
| 2019 | $2,093 | $173,500 | $18,500 | $155,000 |
| 2018 | $2,651 | $165,100 | $18,500 | $146,600 |
| 2017 | $1,415 | $141,500 | $18,500 | $123,000 |
| 2016 | $1,429 | $142,900 | $18,500 | $124,400 |
| 2014 | $1,368 | $142,900 | $18,500 | $124,400 |
| 2013 | $1,368 | $144,300 | $18,500 | $125,800 |
Agents Affiliated with this Home
-
Tamra Gooding
T
Seller's Agent in 2017
Tamra Gooding
Dyer Real Estate
(765) 617-3222
20 in this area
49 Total Sales
Map
Source: MIBOR Broker Listing Cooperative®
MLS Number: MBR21490329
APN: 48-06-30-300-037.000-022
- 9099 NE Oak St
- 1103 Fulton Ave
- 809 S Harrison St
- 707 S Harrison St
- 409 W 3rd St
- 503 S Harrison St
- 502 S Harrison St
- 805 W 3rd St
- 206 Edgeway Dr
- 212 N Lincoln Ave
- 209 E John St
- 310 N Edgeway Dr
- 213 E Broadway St
- 404 N Lincoln Ave
- 412 N Lincoln Ave
- 107 E Garfield St
- 404 E Madison St
- 208 E Madison St
- 406 W Broadway St
- 210 E Monroe St
- 2206 Quail Run
- 2208 Quail Run
- 2208 Quail Run Unit 12
- 2204 Quail Run
- 2210 Quail Run
- 2202 Quail Run
- 0000 Deer Walk Dr
- 001 Deer Walk Dr
- 901 Deer Walk Dr
- 901 Deer Walk Dr Unit 14B
- 903 Deer Walk Dr
- 2114 Quail Run
- 901 Blue Heron Rd
- 907 Blue Heron Rd
- 109 Cardinal Ln
- 113 Cardinal Ln
- 115 Cardinal Ln
- 115 Cardinal Ln Unit B
- 111 Cardinal Ln
- 121 Cardinal Ln


