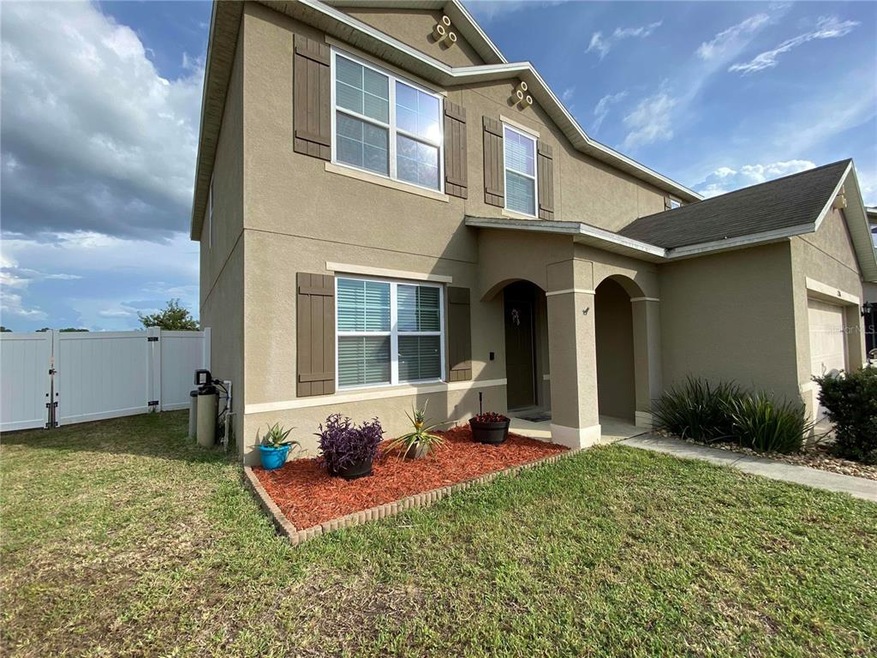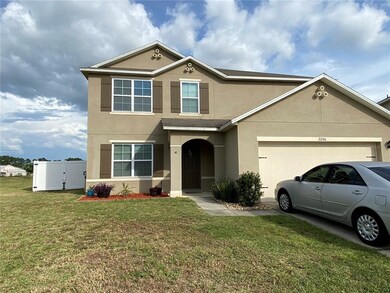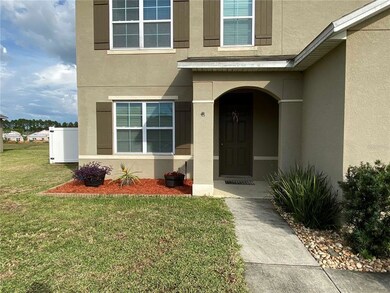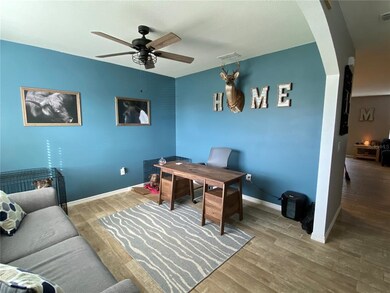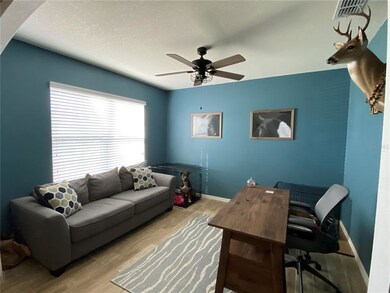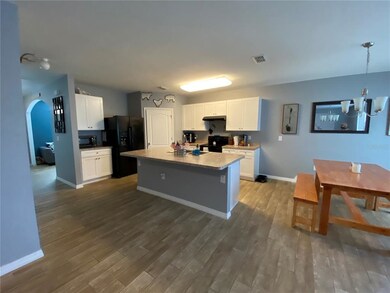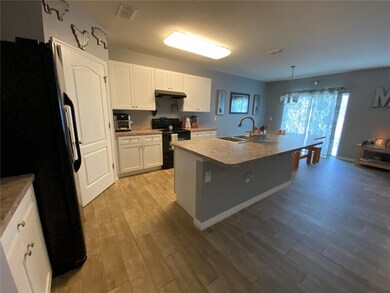
2206 Rockmart Loop Tavares, FL 32778
Highlights
- Open Floorplan
- Bonus Room
- 2 Car Attached Garage
- Traditional Architecture
- Front Porch
- Eat-In Kitchen
About This Home
As of September 2021Amazing five bedroom two and a half bath home available and waiting for you to enjoy your new home! This home is located in the Lane Park Ridge Community built in 2016. Upon entry you will be greeted by an office / den with plenty of room for those working from home. Continuing on a fabulous open kitchen and family room will be sure to impress. The first floor is completed with the owners suite located off the family room. Walking out the sliding glass doors, you will see a huge patio and one of the largest yards in the neighborhood with is fully fenced. Upstairs there is an enormous bonus room, laundry room, and the four additional bedrooms. Lane Park Ridge is located minutes from Downtown Tavares which includes shopping, parks and playgrounds. Dont miss your opportunity to call this hidden gem your home!
Last Agent to Sell the Property
PREFERRED REAL ESTATE BROKERS License #3195084 Listed on: 08/24/2021

Home Details
Home Type
- Single Family
Est. Annual Taxes
- $3,501
Year Built
- Built in 2016
Lot Details
- 0.27 Acre Lot
- Northwest Facing Home
- Fenced
- Irrigation
- Property is zoned PD
HOA Fees
- $22 Monthly HOA Fees
Parking
- 2 Car Attached Garage
Home Design
- Traditional Architecture
- Slab Foundation
- Wood Frame Construction
- Shingle Roof
- Block Exterior
- Stucco
Interior Spaces
- 2,889 Sq Ft Home
- 1-Story Property
- Open Floorplan
- Ceiling Fan
- Sliding Doors
- Bonus Room
Kitchen
- Eat-In Kitchen
- Range with Range Hood
- Dishwasher
- Disposal
Flooring
- Carpet
- Ceramic Tile
Bedrooms and Bathrooms
- 5 Bedrooms
- Walk-In Closet
Outdoor Features
- Patio
- Front Porch
Utilities
- Central Air
- Heat Pump System
- Electric Water Heater
- Cable TV Available
Community Details
- Lane Park Ridge/ Ellen Crouser Association, Phone Number (407) 647-2622
- Visit Association Website
- Tavares Lane Park Ridge Ph A Subdivision
- The community has rules related to deed restrictions
- Rental Restrictions
Listing and Financial Details
- Down Payment Assistance Available
- Homestead Exemption
- Visit Down Payment Resource Website
- Tax Lot 74
- Assessor Parcel Number 01-20-25-0010-000-07400
Ownership History
Purchase Details
Purchase Details
Home Financials for this Owner
Home Financials are based on the most recent Mortgage that was taken out on this home.Purchase Details
Home Financials for this Owner
Home Financials are based on the most recent Mortgage that was taken out on this home.Purchase Details
Purchase Details
Purchase Details
Similar Homes in Tavares, FL
Home Values in the Area
Average Home Value in this Area
Purchase History
| Date | Type | Sale Price | Title Company |
|---|---|---|---|
| Special Warranty Deed | -- | Shutts & Bowen Llp | |
| Warranty Deed | $354,900 | Attorney | |
| Warranty Deed | $222,990 | Dhi Title Of Florida Inc | |
| Special Warranty Deed | $495,000 | Attorney | |
| Special Warranty Deed | $1,200,000 | None Available | |
| Special Warranty Deed | $600,000 | Attorney |
Mortgage History
| Date | Status | Loan Amount | Loan Type |
|---|---|---|---|
| Previous Owner | $218,950 | FHA |
Property History
| Date | Event | Price | Change | Sq Ft Price |
|---|---|---|---|---|
| 03/23/2025 03/23/25 | Off Market | $2,459 | -- | -- |
| 03/12/2025 03/12/25 | Price Changed | $2,459 | -3.5% | $1 / Sq Ft |
| 03/03/2025 03/03/25 | For Rent | $2,549 | +9.4% | -- |
| 12/07/2022 12/07/22 | Rented | $2,329 | 0.0% | -- |
| 12/01/2022 12/01/22 | Under Contract | -- | -- | -- |
| 11/23/2022 11/23/22 | Price Changed | $2,329 | -1.7% | $1 / Sq Ft |
| 11/19/2022 11/19/22 | Price Changed | $2,369 | -2.5% | $1 / Sq Ft |
| 11/15/2022 11/15/22 | Price Changed | $2,429 | -2.8% | $1 / Sq Ft |
| 11/02/2022 11/02/22 | Price Changed | $2,499 | -0.4% | $1 / Sq Ft |
| 10/12/2022 10/12/22 | For Rent | $2,509 | 0.0% | -- |
| 09/30/2021 09/30/21 | Sold | $354,900 | -1.4% | $123 / Sq Ft |
| 08/27/2021 08/27/21 | Pending | -- | -- | -- |
| 08/24/2021 08/24/21 | For Sale | $359,900 | -- | $125 / Sq Ft |
Tax History Compared to Growth
Tax History
| Year | Tax Paid | Tax Assessment Tax Assessment Total Assessment is a certain percentage of the fair market value that is determined by local assessors to be the total taxable value of land and additions on the property. | Land | Improvement |
|---|---|---|---|---|
| 2025 | $5,715 | $339,200 | $68,000 | $271,200 |
| 2024 | $5,715 | $306,064 | $52,400 | $253,664 |
| 2023 | $5,715 | $297,699 | $52,400 | $245,299 |
| 2022 | $5,775 | $292,459 | $47,160 | $245,299 |
| 2021 | $3,367 | $212,226 | $0 | $0 |
| 2020 | $3,501 | $209,296 | $0 | $0 |
| 2019 | $3,468 | $204,591 | $0 | $0 |
| 2018 | $3,357 | $200,777 | $0 | $0 |
| 2017 | $3,275 | $196,648 | $0 | $0 |
| 2016 | $197 | $11,875 | $0 | $0 |
| 2015 | $171 | $9,500 | $0 | $0 |
| 2014 | $142 | $6,460 | $0 | $0 |
Agents Affiliated with this Home
-
Cathy Behe
C
Seller's Agent in 2022
Cathy Behe
TAH FLORIDA LLC
(407) 434-0890
2 Total Sales
-
Lisa Foster

Seller's Agent in 2021
Lisa Foster
PREFERRED REAL ESTATE BROKERS
(407) 435-0217
4 in this area
100 Total Sales
-
Mark Hite
M
Seller Co-Listing Agent in 2021
Mark Hite
PREFERRED REAL ESTATE BROKERS
(321) 948-7680
2 in this area
56 Total Sales
-
Chantal Gakwaya

Buyer's Agent in 2021
Chantal Gakwaya
GLOBECORE
(407) 392-0379
2 in this area
602 Total Sales
Map
Source: Stellar MLS
MLS Number: O5968194
APN: 01-20-25-0010-000-07400
- 2306 Valhalla Dr
- 2354 Valhalla Dr
- 2612 Shantiniketan Blvd Unit G 12
- 3054 Suraj Cir
- 2611 Shantiniketan Blvd Unit G-11
- 2100 Shantiniketan Blvd
- 2932 Supermarine Rd
- 2303 Leela Cir
- 2307 Leela Cir
- 3010 Supermarine Rd
- 3010 Supermarine Rd
- 3010 Supermarine Rd
- 3010 Supermarine Rd
- 3010 Supermarine Rd
- 3010 Supermarine Rd
- 2500 Raghav Trail Cir
- 2878 Supermarine Rd
- 2833 Supermarine Rd
- 2929 Supermarine Rd
- 2866 Supermarine Rd
