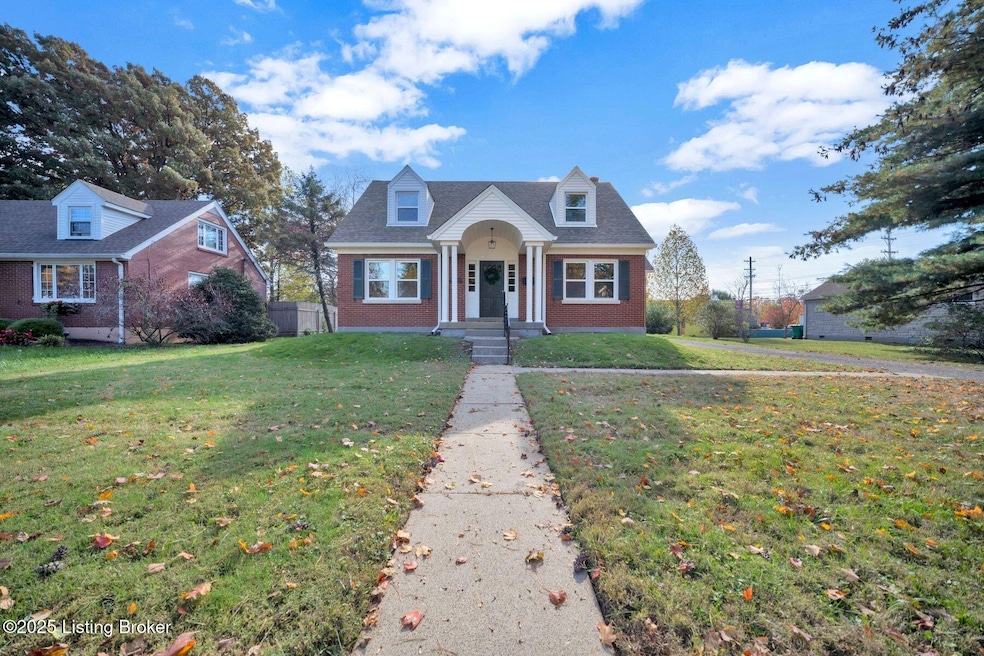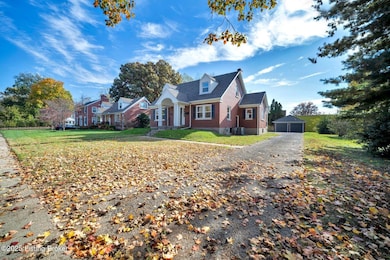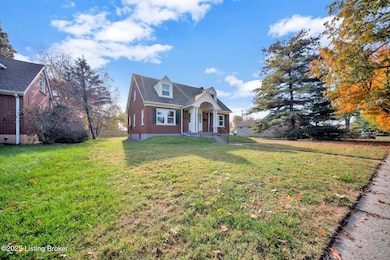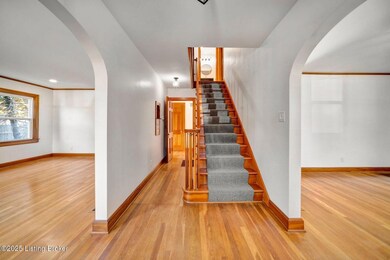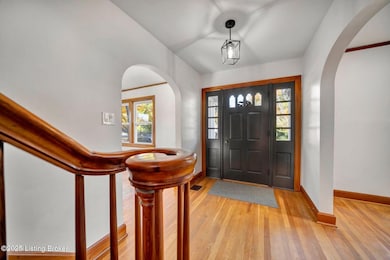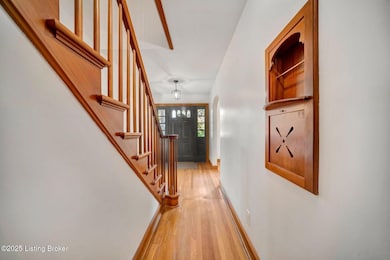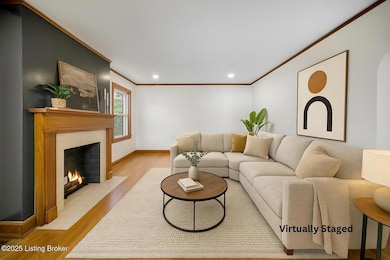2206 Sieger Villa Ct Louisville, KY 40218
Buechel NeighborhoodEstimated payment $1,952/month
Highlights
- Very Popular Property
- No HOA
- 2 Car Detached Garage
- Cape Cod Architecture
- Breakfast Area or Nook
- Fireplace
About This Home
Enjoy the privacy and beauty of this one-street cul-de-sac community, lined with mature, colorful trees and storybook homes. This all-brick Cape Cod is rich with charm and character—its sturdy exterior and classic dormers exude timeless appeal. Step inside the welcoming foyer where gleaming hardwood floors and original wood trim set the tone for the craftsmanship throughout. The spacious living room centers around a beautiful fireplace featuring original tile, perfectly blending vintage character with modern design. Across the foyer, the formal dining room continues the warmth of the hardwoods and trim, creating a stunning space for gatherings. The kitchen is a showpiece with white shaker cabinetry, quartz countertops, stainless steel appliances, and an arched breakfast nook ideal for casual meals or morning coffee. A main-floor bedroom and half bath offer versatility for guests or a home office. Upstairs, the hardwoods continue throughout. The primary suite features dual closets and a beautifully updated en-suite bath with custom tile, a modern vanity, and floating shelves. Two additional bedrooms share a stylish full bath, also complete with designer tile and high-end finishes. The unfinished basement is clean and functionalprofessionally waterproofed, newly painted, and equipped with a new sump pumpoffering excellent storage or the perfect opportunity for future finishing. Outside, the long driveway provides ample parking and leads to a two-car garage with automatic openers and a brand-new roof. The back porch overlooks the spacious backyard and is ready for your set of rocking chairs to enjoy the crisp fall weather. From its character details to its thoughtful updates, this home seamlessly marries classic charm with modern comfort. Schedule your private tour today.
Home Details
Home Type
- Single Family
Est. Annual Taxes
- $2,901
Year Built
- Built in 1941
Lot Details
- Partially Fenced Property
- Privacy Fence
Parking
- 2 Car Detached Garage
- Side or Rear Entrance to Parking
- Driveway
Home Design
- Cape Cod Architecture
- Poured Concrete
- Shingle Roof
- Vinyl Siding
Interior Spaces
- 1,966 Sq Ft Home
- 2-Story Property
- Fireplace
- Breakfast Area or Nook
- Basement
Bedrooms and Bathrooms
- 4 Bedrooms
Outdoor Features
- Porch
Utilities
- Forced Air Heating and Cooling System
- Heating System Uses Natural Gas
Community Details
- No Home Owners Association
- Sieger Villa Subdivision
Listing and Financial Details
- Legal Lot and Block 0012 / 049700
- Assessor Parcel Number 049700120000
Map
Home Values in the Area
Average Home Value in this Area
Tax History
| Year | Tax Paid | Tax Assessment Tax Assessment Total Assessment is a certain percentage of the fair market value that is determined by local assessors to be the total taxable value of land and additions on the property. | Land | Improvement |
|---|---|---|---|---|
| 2024 | $2,901 | $253,350 | $44,650 | $208,700 |
| 2023 | $2,039 | $173,130 | $34,200 | $138,930 |
| 2022 | $2,046 | $173,130 | $34,200 | $138,930 |
| 2021 | $2,235 | $173,130 | $34,200 | $138,930 |
| 2020 | $1,938 | $160,550 | $35,000 | $125,550 |
| 2019 | $1,901 | $160,550 | $35,000 | $125,550 |
| 2018 | $1,879 | $160,550 | $35,000 | $125,550 |
| 2017 | $1,290 | $160,550 | $35,000 | $125,550 |
| 2013 | $1,452 | $145,230 | $23,000 | $122,230 |
Property History
| Date | Event | Price | List to Sale | Price per Sq Ft |
|---|---|---|---|---|
| 11/07/2025 11/07/25 | For Sale | $325,000 | -- | $165 / Sq Ft |
Purchase History
| Date | Type | Sale Price | Title Company |
|---|---|---|---|
| Deed | $137,000 | None Listed On Document |
Mortgage History
| Date | Status | Loan Amount | Loan Type |
|---|---|---|---|
| Open | $212,000 | Construction |
Source: Metro Search, Inc.
MLS Number: 1702823
APN: 049700120000
- 3721 Bardstown Rd Unit 610
- 3717 Youngwood Rd
- 3807 Ethel Ave
- 3739 Ethel Ave
- 3703 Saint Francis Ave
- 2272 Bradford Dr
- 4012 Crawford Ave
- 2230 Liverpool Ln
- 6008 Six Mile Ln
- 309 Plaza Ave
- 3802 Glen Oak Dr
- 3610 Glencreek Ln
- 6122 Perma Dr
- 2709 Hikes Ln
- 2227 Bashford Manor Ln
- 2207 Bashford Manor Ln
- 4201 Milo Dr
- 3504 Terrier Ln
- 2805 Klondike Ln
- 3507 Meadow Ct
- 3601 Fountain Dr
- 2106 Buechel Bank Rd
- 2206 Heather Ln
- 2220 Heather Ln Unit 6
- 2041 Shady Grove Way
- 3320 Bardstown Rd Unit V5
- 6408 Six Mile Ln
- 101 Rock Cliff Ct
- 1900 Bashford Manor Ln
- 3712 Klondike Ln
- 2153 Goldsmith Ln
- 2001 Peabody Ct
- 2006-2013 Goldsmith Ln
- 2004 Goldsmith Ln Unit 2
- 2907 Noe Ct Unit 1
- 1967 Goldsmith Ln
- 2805 Sheila Dr
- 3309 River Chase Ct
- 3010 Arjay Ln
- 4860 Fegenbush Ln
