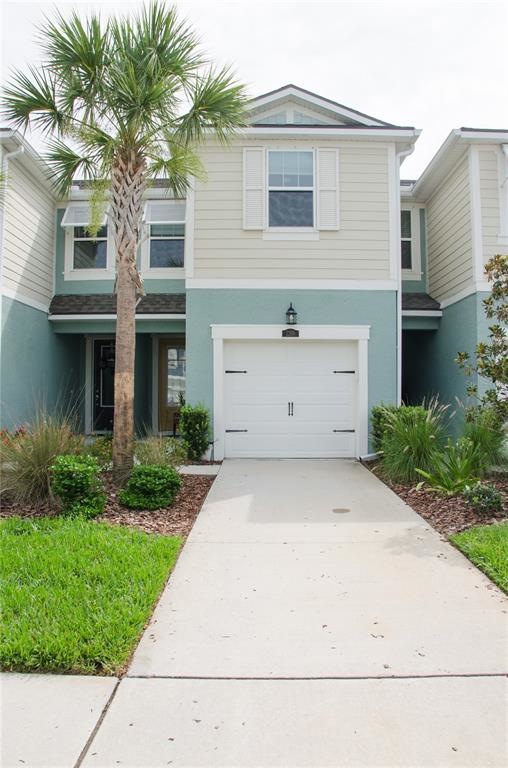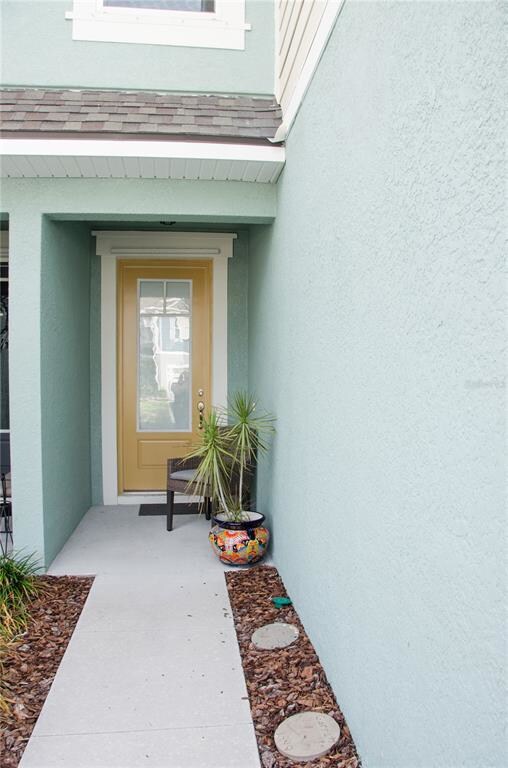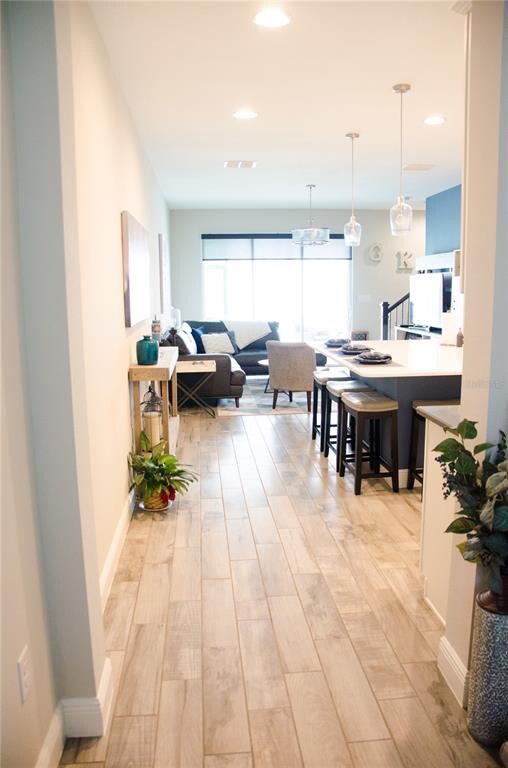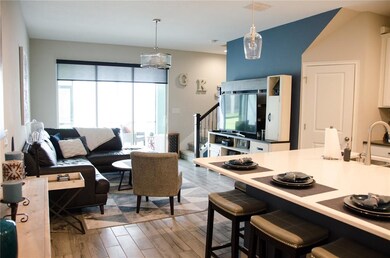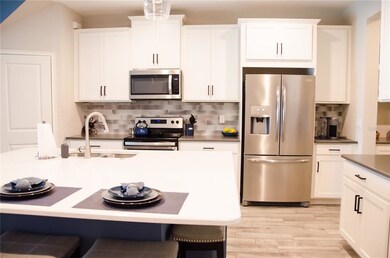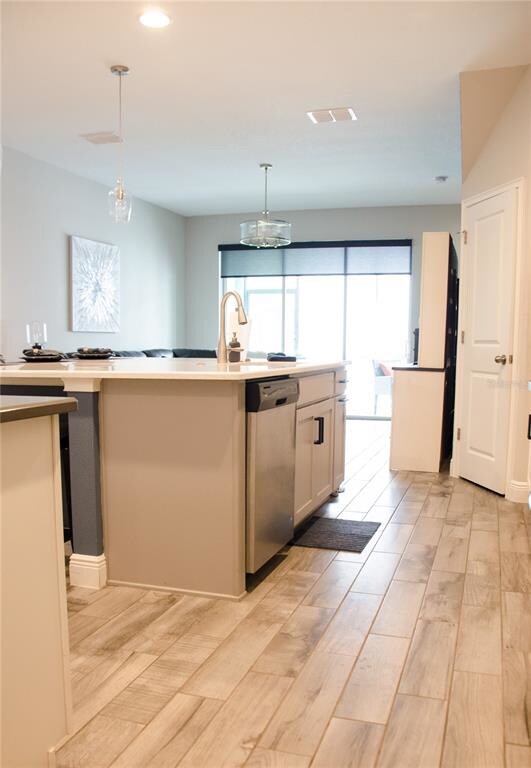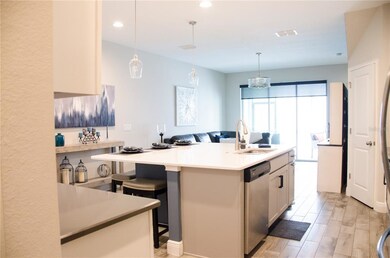
2206 Sunset Wind Loop Oldsmar, FL 34677
Highlights
- Waterfront Community
- Fitness Center
- Gated Community
- East Lake High School Rated A
- Fishing
- Loft
About This Home
As of August 2021This gorgeous, meticulously maintained Coastal style townhome is awaiting new owners! With over $30,000 in upgrades and features this home is a must see! Walk in through the oversize front door to find a beautiful kitchen with expansive island, stainless steel appliances, quartz countertops and plenty of space to cook, eat and entertain. Through the kitchen you will find the open, light and bright living room. The downstairs space also boasts a screen lanai, half bathroom and one car garage. Take the stairs to the loft above which provides access to all three upstairs bedrooms and two full bathrooms. Enjoy the community living with a heated pool overlooking the Tampa Bay, fishing pier, fitness center, grill and fire pit! This townhome feels like NEW (built in 2019) and is conveniently located just 5 minutes from Safety Harbor and easy access to both Tampa and Clearwater! Situated just minutes from shopping, dining and beaches! Buyer should verify all
measurements. This townhome is a must see!!
Last Agent to Sell the Property
COASTAL LUXURY REALTY License #3415296 Listed on: 07/22/2021
Townhouse Details
Home Type
- Townhome
Est. Annual Taxes
- $3,560
Year Built
- Built in 2019
Lot Details
- 1,764 Sq Ft Lot
- South Facing Home
HOA Fees
- $374 Monthly HOA Fees
Parking
- 1 Car Attached Garage
Home Design
- Slab Foundation
- Wood Frame Construction
- Shingle Roof
- Block Exterior
- Stucco
Interior Spaces
- 1,667 Sq Ft Home
- 2-Story Property
- High Ceiling
- Ceiling Fan
- Sliding Doors
- Family Room
- Loft
- Laundry Room
Kitchen
- Eat-In Kitchen
- Range
- Microwave
- Ice Maker
- Dishwasher
- Stone Countertops
- Disposal
Flooring
- Carpet
- Porcelain Tile
Bedrooms and Bathrooms
- 3 Bedrooms
- Walk-In Closet
Outdoor Features
- Enclosed patio or porch
Schools
- Oldsmar Elementary School
- Carwise Middle School
- East Lake High School
Utilities
- Central Heating and Cooling System
- Cable TV Available
Listing and Financial Details
- Down Payment Assistance Available
- Homestead Exemption
- Visit Down Payment Resource Website
- Tax Lot 146
- Assessor Parcel Number 22-28-16-05152-000-1460
Community Details
Overview
- Association fees include 24-hour guard, cable TV, community pool, ground maintenance, sewer, trash, water
- Leland Management Jarrod Cruz Association, Phone Number (813) 324-6249
- Bayside Terrace Subdivision
- The community has rules related to deed restrictions
- Rental Restrictions
Recreation
- Waterfront Community
- Fitness Center
- Community Pool
- Fishing
Pet Policy
- Pets Allowed
Security
- Gated Community
Ownership History
Purchase Details
Home Financials for this Owner
Home Financials are based on the most recent Mortgage that was taken out on this home.Purchase Details
Home Financials for this Owner
Home Financials are based on the most recent Mortgage that was taken out on this home.Similar Homes in Oldsmar, FL
Home Values in the Area
Average Home Value in this Area
Purchase History
| Date | Type | Sale Price | Title Company |
|---|---|---|---|
| Warranty Deed | $374,000 | Genisy Title Inc | |
| Warranty Deed | $296,956 | First American Title Ins Co |
Mortgage History
| Date | Status | Loan Amount | Loan Type |
|---|---|---|---|
| Open | $299,200 | New Conventional | |
| Previous Owner | $38,900 | Credit Line Revolving | |
| Previous Owner | $222,717 | New Conventional |
Property History
| Date | Event | Price | Change | Sq Ft Price |
|---|---|---|---|---|
| 08/23/2021 08/23/21 | Sold | $374,000 | 0.0% | $224 / Sq Ft |
| 07/27/2021 07/27/21 | Pending | -- | -- | -- |
| 07/22/2021 07/22/21 | For Sale | $374,000 | +25.9% | $224 / Sq Ft |
| 04/24/2019 04/24/19 | Sold | $296,956 | 0.0% | $178 / Sq Ft |
| 04/24/2019 04/24/19 | For Sale | $296,956 | -- | $178 / Sq Ft |
| 09/29/2018 09/29/18 | Pending | -- | -- | -- |
Tax History Compared to Growth
Tax History
| Year | Tax Paid | Tax Assessment Tax Assessment Total Assessment is a certain percentage of the fair market value that is determined by local assessors to be the total taxable value of land and additions on the property. | Land | Improvement |
|---|---|---|---|---|
| 2024 | $2,705 | $202,458 | -- | -- |
| 2023 | $2,705 | $196,561 | $0 | $0 |
| 2022 | $2,622 | $190,836 | $0 | $0 |
| 2021 | $3,569 | $235,214 | $0 | $0 |
| 2020 | $3,560 | $231,966 | $0 | $0 |
| 2019 | $449 | $23,800 | $23,800 | $0 |
| 2018 | $452 | $23,800 | $0 | $0 |
Agents Affiliated with this Home
-

Seller's Agent in 2021
Michelle Kruszewski
COASTAL LUXURY REALTY
(814) 490-8448
1 in this area
23 Total Sales
-

Seller Co-Listing Agent in 2021
Tara Cline
COASTAL LUXURY REALTY
(814) 449-7875
1 in this area
40 Total Sales
-

Buyer's Agent in 2021
Brett Watkins
THE WILKINS WAY LLC
(813) 735-3466
3 in this area
121 Total Sales
-
S
Seller's Agent in 2019
Stellar Non-Member Agent
FL_MFRMLS
-

Buyer's Agent in 2019
Lori Czaya
FLORIDA LUXURY REALTY INC
(727) 534-3141
14 Total Sales
Map
Source: Stellar MLS
MLS Number: U8129176
APN: 22-28-16-05152-000-1460
- 2101 Sunset Wind Loop
- 2313 Sunset Wind Loop
- 1710 Sunset Wind Loop
- 1708 Sunset Wind Loop
- 1608 Sunset Wind Loop
- 1010 Mango Ct
- 3143 Phoenix Ave
- 3087 Duane Ave
- 826 Christina Cir
- 0 Phoenix Ave Unit MFRS5121660
- 1734 Mapleleaf Blvd
- 3825 Shore Blvd
- 1800 Mapleleaf Blvd
- 1808 Mapleleaf Blvd
- 1700 Ironwood Ct E
- 3484 Shore Dr
- 1701 Hibiscus Cir S
- 1811 Hibiscus Ct S
- 1812 Hibiscus Ct S
- 2940 Bay View Dr
