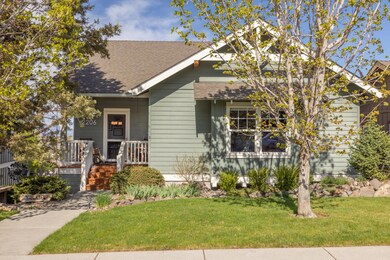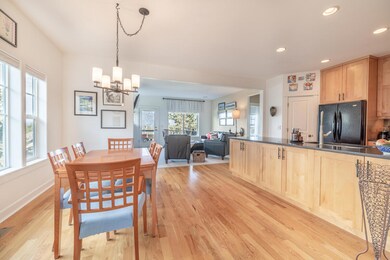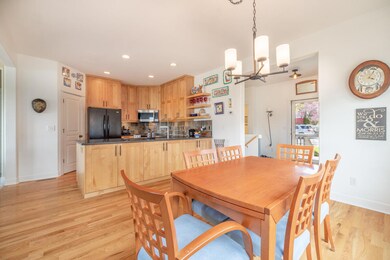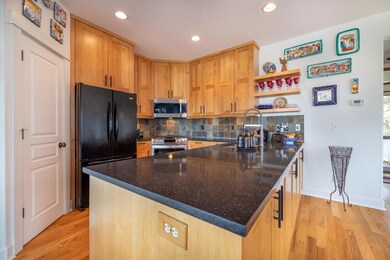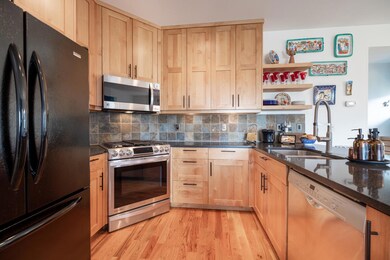
2206 SW 36th Ct Redmond, OR 97756
Highlights
- City View
- Open Floorplan
- Deck
- Sage Elementary School Rated A-
- Craftsman Architecture
- Vaulted Ceiling
About This Home
As of July 2023Immaculate customized home on cul-de-sac w/ mtn. views in desirable Ridgepointe Community! Enjoy the pristine craftsman home with breathtaking views of Smith Rock. Enjoy the great room with gas fireplace and built-ins. Open kitchen, solid surface counters, and slate back splash. This home is light and bright with an open floor plan offering 3 beds, 2 baths. Amenities include wood floors, primary bath soaking tub w/ his/hers vanities. Master is separate from the other bedrooms and all have walk-in closets. Downstairs you will find a laundry room, craft room/office and 906 sq ft alley entrance garage with shop area. Air conditioning as well. Grab this home and make it yours today!
Last Agent to Sell the Property
Stellar Realty Northwest License #200405063 Listed on: 06/07/2023
Home Details
Home Type
- Single Family
Est. Annual Taxes
- $4,159
Year Built
- Built in 2004
Lot Details
- 6,098 Sq Ft Lot
- Landscaped
- Front Yard Sprinklers
- Sprinklers on Timer
- Property is zoned R4, R4
Parking
- 2 Car Attached Garage
- Workshop in Garage
- Alley Access
- Tandem Parking
- Garage Door Opener
- Driveway
Property Views
- City
- Mountain
- Territorial
Home Design
- Craftsman Architecture
- Northwest Architecture
- Stem Wall Foundation
- Frame Construction
- Composition Roof
Interior Spaces
- 1,765 Sq Ft Home
- 2-Story Property
- Open Floorplan
- Vaulted Ceiling
- Ceiling Fan
- Self Contained Fireplace Unit Or Insert
- Gas Fireplace
- Double Pane Windows
- Low Emissivity Windows
- Vinyl Clad Windows
- Great Room with Fireplace
- Laundry Room
Kitchen
- Eat-In Kitchen
- Oven
- Range
- Microwave
- Dishwasher
- Granite Countertops
- Disposal
Flooring
- Wood
- Carpet
- Tile
Bedrooms and Bathrooms
- 3 Bedrooms
- Primary Bedroom on Main
- Walk-In Closet
- 2 Full Bathrooms
- Bathtub with Shower
Home Security
- Carbon Monoxide Detectors
- Fire and Smoke Detector
Outdoor Features
- Deck
- Patio
Schools
- Sage Elementary School
- Obsidian Middle School
- Ridgeview High School
Utilities
- Forced Air Heating and Cooling System
- Heating System Uses Natural Gas
Community Details
- No Home Owners Association
- Built by Palmer Homes
- Ridgepointe Subdivision
- The community has rules related to covenants, conditions, and restrictions
Listing and Financial Details
- Exclusions: Personal Property, Washer / Dryer, & Garage Workbench
- Tax Lot 18
- Assessor Parcel Number 235417
Ownership History
Purchase Details
Home Financials for this Owner
Home Financials are based on the most recent Mortgage that was taken out on this home.Purchase Details
Home Financials for this Owner
Home Financials are based on the most recent Mortgage that was taken out on this home.Purchase Details
Purchase Details
Home Financials for this Owner
Home Financials are based on the most recent Mortgage that was taken out on this home.Purchase Details
Home Financials for this Owner
Home Financials are based on the most recent Mortgage that was taken out on this home.Purchase Details
Home Financials for this Owner
Home Financials are based on the most recent Mortgage that was taken out on this home.Purchase Details
Home Financials for this Owner
Home Financials are based on the most recent Mortgage that was taken out on this home.Purchase Details
Similar Homes in Redmond, OR
Home Values in the Area
Average Home Value in this Area
Purchase History
| Date | Type | Sale Price | Title Company |
|---|---|---|---|
| Warranty Deed | $495,000 | First American Title | |
| Warranty Deed | $230,000 | Western Title & Escrow | |
| Interfamily Deed Transfer | -- | None Available | |
| Warranty Deed | $141,800 | Deschutes County Title Co | |
| Warranty Deed | $200,000 | Deschutes County Title Co | |
| Bargain Sale Deed | -- | Deschutes County Title Co | |
| Warranty Deed | $276,350 | Western Title & Escrow Co | |
| Warranty Deed | $224,765 | First Amer Title Ins Co Or |
Mortgage History
| Date | Status | Loan Amount | Loan Type |
|---|---|---|---|
| Open | $400,950 | VA | |
| Previous Owner | $200,000 | Credit Line Revolving | |
| Previous Owner | $184,000 | Adjustable Rate Mortgage/ARM | |
| Previous Owner | $58,500 | Credit Line Revolving | |
| Previous Owner | $113,440 | New Conventional | |
| Previous Owner | $199,955 | FHA | |
| Previous Owner | $197,342 | FHA | |
| Previous Owner | $193,400 | Purchase Money Mortgage |
Property History
| Date | Event | Price | Change | Sq Ft Price |
|---|---|---|---|---|
| 07/31/2023 07/31/23 | Sold | $495,000 | -1.0% | $280 / Sq Ft |
| 06/21/2023 06/21/23 | Pending | -- | -- | -- |
| 06/07/2023 06/07/23 | For Sale | $499,900 | +117.3% | $283 / Sq Ft |
| 03/03/2015 03/03/15 | Sold | $230,000 | 0.0% | $130 / Sq Ft |
| 01/09/2015 01/09/15 | Pending | -- | -- | -- |
| 01/07/2015 01/07/15 | For Sale | $230,000 | +62.2% | $130 / Sq Ft |
| 02/03/2012 02/03/12 | Sold | $141,800 | -5.4% | $80 / Sq Ft |
| 12/07/2011 12/07/11 | Pending | -- | -- | -- |
| 08/10/2011 08/10/11 | For Sale | $149,900 | -- | $85 / Sq Ft |
Tax History Compared to Growth
Tax History
| Year | Tax Paid | Tax Assessment Tax Assessment Total Assessment is a certain percentage of the fair market value that is determined by local assessors to be the total taxable value of land and additions on the property. | Land | Improvement |
|---|---|---|---|---|
| 2024 | $4,640 | $230,300 | -- | -- |
| 2023 | $4,438 | $223,600 | $0 | $0 |
| 2022 | $4,034 | $210,770 | $0 | $0 |
| 2021 | $3,901 | $204,640 | $0 | $0 |
| 2020 | $3,725 | $204,640 | $0 | $0 |
| 2019 | $3,562 | $198,680 | $0 | $0 |
| 2018 | $3,473 | $192,900 | $0 | $0 |
| 2017 | $3,391 | $187,290 | $0 | $0 |
| 2016 | $3,344 | $181,840 | $0 | $0 |
| 2015 | $3,242 | $176,550 | $0 | $0 |
| 2014 | $3,157 | $171,410 | $0 | $0 |
Agents Affiliated with this Home
-
Scott Cruikshank
S
Seller's Agent in 2023
Scott Cruikshank
Stellar Realty Northwest
(541) 508-3148
24 in this area
108 Total Sales
-
Faye Phillips
F
Buyer's Agent in 2023
Faye Phillips
John L Scott Bend
(541) 317-0123
1 in this area
10 Total Sales
-
D
Seller's Agent in 2015
Daren Cullen
RE/MAX
-
Dana Furlan

Seller Co-Listing Agent in 2015
Dana Furlan
Bend Premier Real Estate LLC
(541) 771-8761
7 in this area
117 Total Sales
-
A
Buyer's Agent in 2015
Alisa Jeffries
Fred Real Estate Group
Map
Source: Oregon Datashare
MLS Number: 220165562
APN: 235417
- 3564 SW Salmon Ave
- 2115 SW 37th St
- 2021 SW 37th St
- 4070 SW 38th St Unit Lot 42
- 4082 SW 38th St Unit Lot 41
- 2429 SW Valleyview Dr
- 3616 SW Hillcrest Dr
- 2444 SW 33rd St
- 2545 SW 35th Ct
- 1712 SW 35th St
- 3756 SW Pumice Ave
- 1640 SW 35th St
- 3987 SW Obsidian Place Unit 143
- 3975 SW Obsidian Place Unit 142
- 4034 SW Obsidian Place Unit 192
- 4115 SW Obsidian Place Unit 156
- 4111 SW Obsidian Place Unit 155
- 4058 SW Obsidian Place Unit 190
- 4110 SW Obsidian Place Unit 188
- 4103 SW Obsidian Place Unit 153

