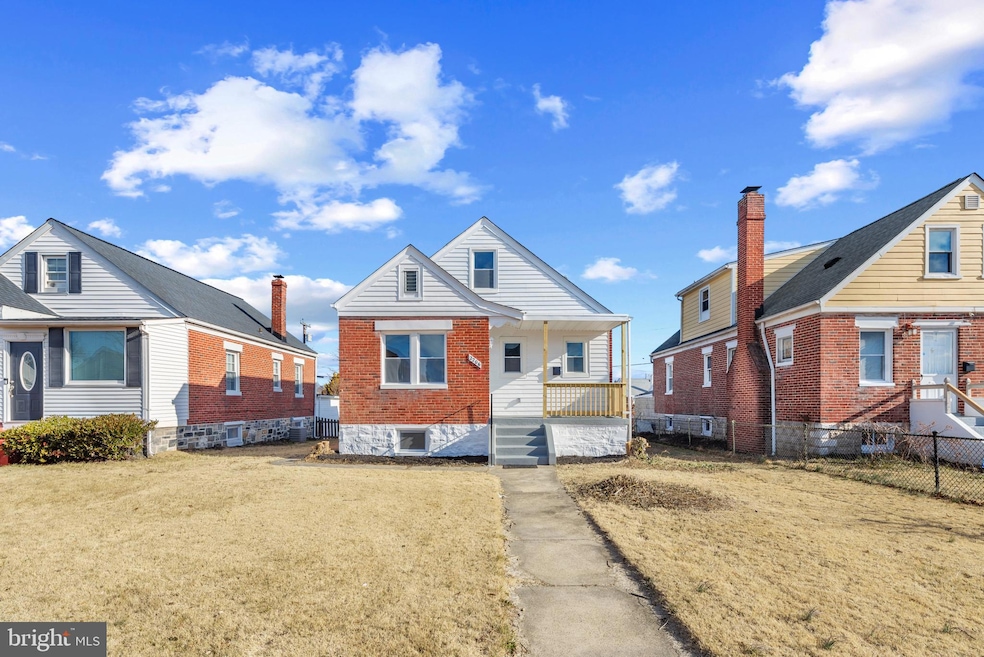
2206 Taylor Ave Parkville, MD 21234
Highlights
- Cape Cod Architecture
- 1 Car Attached Garage
- Parking Storage or Cabinetry
- No HOA
- Eat-In Kitchen
- Central Air
About This Home
As of May 2025This classic home offers new floors, With its solid foundation and ample space, it presents an exciting opportunity to craft your dream living space. Located in a vibrant community, you'll enjoy the areas energy while relishing the tranquility of home sweet home. Main level has living room, dining room, full bath, kitchen and bedroom. The upper level has a bedroom and bath. As you enter into the main level, you will be greeted by an open floor plan. There's a spacious living room that connects the dining area, a gorgeous kitchen with granite countertops, stainless steel appliances and plenty of cabinet space for convenience. Basement is finished. Conveniently located near major routes, shopping, dining, this home is a must-see!
Home Details
Home Type
- Single Family
Est. Annual Taxes
- $2,212
Year Built
- Built in 1938 | Remodeled in 2024
Lot Details
- 5,880 Sq Ft Lot
- Property is in excellent condition
Parking
- 1 Car Attached Garage
- 3 Driveway Spaces
- Parking Storage or Cabinetry
Home Design
- Cape Cod Architecture
- Brick Exterior Construction
- Architectural Shingle Roof
- Aluminum Siding
- Concrete Perimeter Foundation
Interior Spaces
- Property has 1.5 Levels
- Family Room
- Dryer
Kitchen
- Eat-In Kitchen
- <<builtInMicrowave>>
- Dishwasher
Flooring
- Carpet
- Laminate
Bedrooms and Bathrooms
Finished Basement
- Heated Basement
- Rear Basement Entry
Utilities
- Central Air
- Heat Pump System
- 120/240V
- Natural Gas Water Heater
Community Details
- No Home Owners Association
- Parkville Heights Subdivision
Listing and Financial Details
- Tax Lot D
- Assessor Parcel Number 04090912000690
Ownership History
Purchase Details
Home Financials for this Owner
Home Financials are based on the most recent Mortgage that was taken out on this home.Purchase Details
Similar Homes in Parkville, MD
Home Values in the Area
Average Home Value in this Area
Purchase History
| Date | Type | Sale Price | Title Company |
|---|---|---|---|
| Deed | $330,000 | Awo Real Estate Title | |
| Deed | $69,500 | -- |
Mortgage History
| Date | Status | Loan Amount | Loan Type |
|---|---|---|---|
| Open | $324,022 | FHA |
Property History
| Date | Event | Price | Change | Sq Ft Price |
|---|---|---|---|---|
| 05/29/2025 05/29/25 | Sold | $330,000 | 0.0% | $143 / Sq Ft |
| 04/25/2025 04/25/25 | Pending | -- | -- | -- |
| 03/10/2025 03/10/25 | Price Changed | $330,000 | -1.5% | $143 / Sq Ft |
| 02/18/2025 02/18/25 | For Sale | $335,000 | +76.3% | $146 / Sq Ft |
| 12/13/2024 12/13/24 | Sold | $190,000 | -- | $144 / Sq Ft |
| 12/04/2024 12/04/24 | Pending | -- | -- | -- |
Tax History Compared to Growth
Tax History
| Year | Tax Paid | Tax Assessment Tax Assessment Total Assessment is a certain percentage of the fair market value that is determined by local assessors to be the total taxable value of land and additions on the property. | Land | Improvement |
|---|---|---|---|---|
| 2025 | $3,991 | $201,600 | $60,700 | $140,900 |
| 2024 | $3,991 | $192,067 | $0 | $0 |
| 2023 | $1,318 | $182,533 | $0 | $0 |
| 2022 | $2,548 | $173,000 | $60,700 | $112,300 |
| 2021 | $2,513 | $168,100 | $0 | $0 |
| 2020 | $2,513 | $163,200 | $0 | $0 |
| 2019 | $2,348 | $158,300 | $60,700 | $97,600 |
| 2018 | $2,231 | $149,600 | $0 | $0 |
| 2017 | $2,117 | $140,900 | $0 | $0 |
| 2016 | -- | $132,200 | $0 | $0 |
| 2015 | -- | $132,200 | $0 | $0 |
| 2014 | -- | $132,200 | $0 | $0 |
Agents Affiliated with this Home
-
Chris Traczyk

Seller's Agent in 2025
Chris Traczyk
RE/MAX
(443) 904-4111
4 in this area
44 Total Sales
-
Modupe Salami
M
Buyer's Agent in 2025
Modupe Salami
Keller Williams Realty Centre
(240) 374-2547
1 in this area
4 Total Sales
-
Steffan May

Seller's Agent in 2024
Steffan May
Synergy Realty
(410) 761-8575
1 in this area
67 Total Sales
Map
Source: Bright MLS
MLS Number: MDBC2116504
APN: 09-0912000690
- 2208 Taylor Ave
- 2302 Taylor Ave
- 7707 Middlesex Place
- 7821 Wendover Ave
- 7604 Queen Anne Dr
- 7906 Aiken Ave
- 8016 Harris Ave
- 1818 Wendover Rd
- 2519 Wycliffe Rd
- 2522 Canterbury Rd
- 7701 Old Harford Rd
- 7911 Beverly Ave
- 2708 Linwood Ave
- 7612 Perring Terrace
- 7910 Beverly Ave
- 2614 Canterbury Rd
- 1808 Wentworth Rd
- 2604 Linwood Rd
- 2509 Creighton Ave
- 8210 Old Harford Rd






