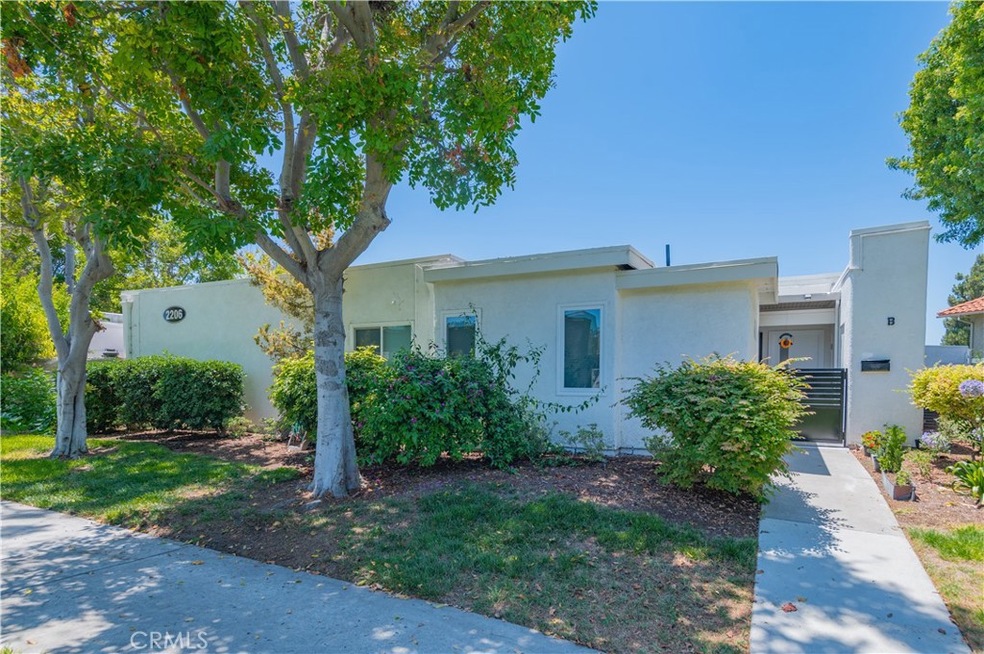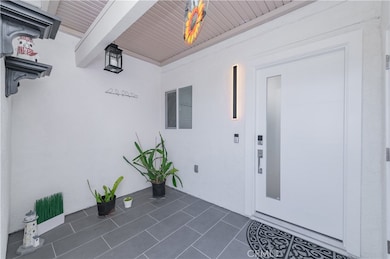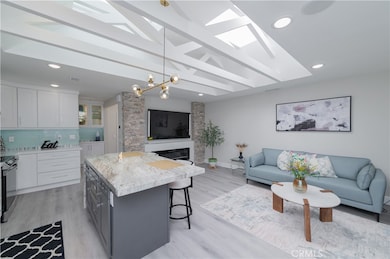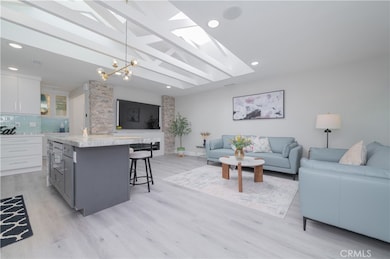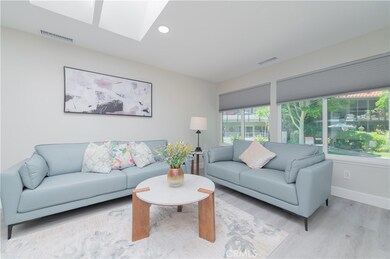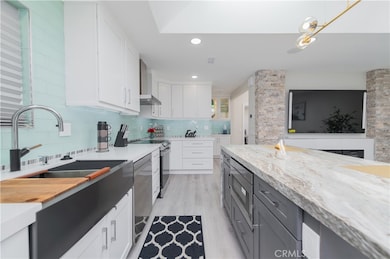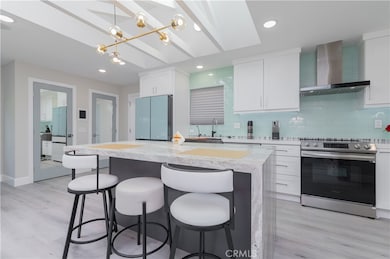2206 Via Mariposa E Unit B Laguna Woods, CA 92637
Highlights
- Golf Course Community
- Fitness Center
- Heated Spa
- Community Stables
- 24-Hour Security
- No Units Above
About This Home
A one-of-a kind, custom-designed masterpiece, this home has been completely reimagined by a renowned architectural design team designed to meet the demands of modern living. This beautiful single story home is located in the desirable 55+ senior community of Laguna Woods Village. The home is flooded in natural light from multiple remote-controlled skylights throughout. Features include: A living room with stunning LED Fireplace beneath the TV and a Sound console system with Ceiling Speakers in every room. Elegant open floor plan gourmet kitchen with a Island matching light green Backsplash, high-quality cabinets, and top-of-the line stainless steel Appliances. Both the Master and Guest Rooms suit feature walk-in Closets. A Dining Room with a lovely setting, plus an additional Office Room with modern furnishings and light fixtures and A Half Bath for your Guest. New Waterproof Flooring throughout. New Washer and Dryer. New Central AC and Heating System, Double-Pane Windows. New Entrance Gate and Front Doors. This is a special Designer Home. You must come and see this magnificent home!
Last Listed By
Presidential Incorporated Brokerage Phone: 949-370-3371 License #00860455 Listed on: 05/13/2025
Condo Details
Home Type
- Condominium
Est. Annual Taxes
- $3,421
Year Built
- Built in 1968
Lot Details
- No Units Above
- No Units Located Below
- Two or More Common Walls
- On-Hand Building Permits
Property Views
- City Lights
- Woods
- Park or Greenbelt
- Courtyard
Interior Spaces
- 1,325 Sq Ft Home
- 1-Story Property
- Open Floorplan
- Furnished
- Wired For Sound
- Wired For Data
- Crown Molding
- Ceiling Fan
- Recessed Lighting
- Family Room Off Kitchen
- Living Room with Fireplace
- L-Shaped Dining Room
Kitchen
- Updated Kitchen
- Open to Family Room
- Eat-In Kitchen
- Convection Oven
- Electric Cooktop
- Free-Standing Range
- Recirculated Exhaust Fan
- Microwave
- Water Line To Refrigerator
- Dishwasher
- ENERGY STAR Qualified Appliances
- Kitchen Island
- Quartz Countertops
- Self-Closing Drawers
- Disposal
Bedrooms and Bathrooms
- 2 Main Level Bedrooms
- Primary Bedroom Suite
- Double Master Bedroom
- Walk-In Closet
- Remodeled Bathroom
- Bathroom on Main Level
- 2 Full Bathrooms
- Quartz Bathroom Countertops
- Bathtub with Shower
- Walk-in Shower
- Exhaust Fan In Bathroom
Laundry
- Laundry Room
- Stacked Washer and Dryer
Home Security
Parking
- 1 Parking Space
- 1 Carport Space
- Parking Available
- Assigned Parking
Pool
- Heated Spa
- Heated Pool
Outdoor Features
- Tile Patio or Porch
- Exterior Lighting
- Rain Gutters
Utilities
- High Efficiency Air Conditioning
- Central Heating and Cooling System
- High Efficiency Heating System
- Floor Furnace
- Air Source Heat Pump
- High-Efficiency Water Heater
- Private Sewer
- Cable TV Available
Listing and Financial Details
- Security Deposit $4,200
- Rent includes association dues, pool, sewer, trash collection, water
- 12-Month Minimum Lease Term
- Available 5/13/25
- Legal Lot and Block 1 / DG
- Tax Tract Number 6320
- Assessor Parcel Number 93135078
- Seller Considering Concessions
Community Details
Overview
- Senior Community
- Property has a Home Owners Association
- Front Yard Maintenance
- $170 HOA Transfer Fee
- 13,000 Units
- Property is near a preserve or public land
Amenities
- Clubhouse
- Billiard Room
- Card Room
Recreation
- Golf Course Community
- Tennis Courts
- Pickleball Courts
- Sport Court
- Fitness Center
- Community Pool
- Community Spa
- Dog Park
- Community Stables
- Horse Trails
- Hiking Trails
Security
- 24-Hour Security
- Resident Manager or Management On Site
- Carbon Monoxide Detectors
- Fire and Smoke Detector
Map
Source: California Regional Multiple Listing Service (CRMLS)
MLS Number: OC25103280
APN: 931-350-78
- 2202 Via Mariposa E Unit B
- 2189 Via Mariposa E
- 2025 Via Mariposa E Unit D
- 2171 Via Mariposa E Unit Q
- 2173 Via Mariposa E Unit T
- 2049 Via Mariposa E Unit E
- 2092 Ronda Granada Unit C
- 2179 Via Puerta Unit Q
- 2107 Ronda Granada
- 2004 Via Mariposa W Unit B
- 2262 Via Puerta Unit A
- 2353 Via Mariposa W Unit 3E
- 2353 Via Mariposa W Unit 1A
- 2338 Avenida Sevilla Unit P
- 2340 Avenida Sevilla Unit N
- 2319 Via Puerta Unit O
- 2143 Ronda Granada Unit P
- 2019 Via Mariposa W Unit G
- 2346 Via Mariposa W Unit C
- 2144 Ronda Granada Unit B
