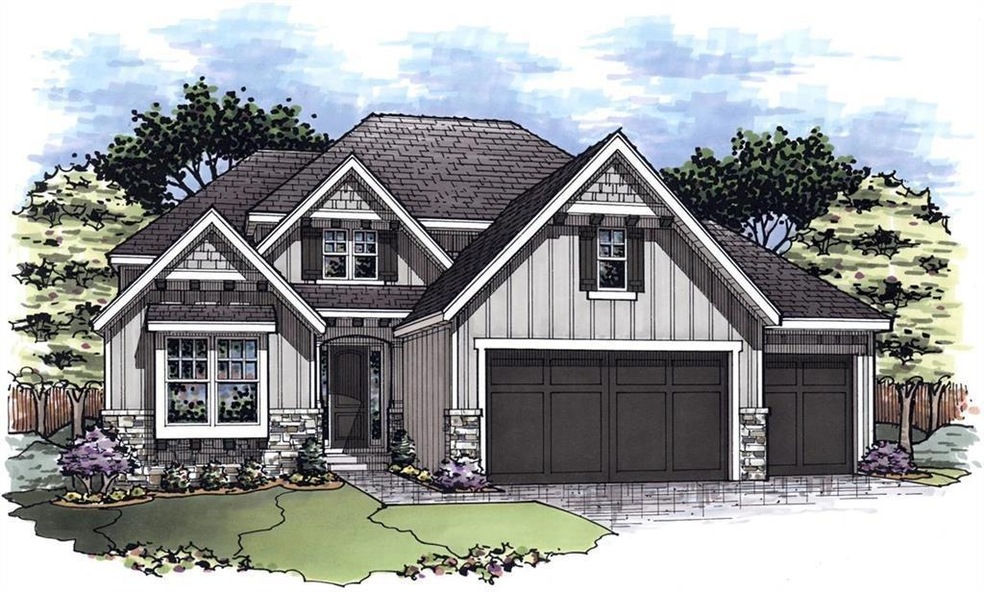PENDING
NEW CONSTRUCTION
2206 W 178th Terrace Overland Park, KS 66085
Estimated payment $5,218/month
4
Beds
3.5
Baths
2,918
Sq Ft
$273
Price per Sq Ft
Highlights
- Custom Closet System
- Clubhouse
- Traditional Architecture
- Stilwell Elementary School Rated A-
- Vaulted Ceiling
- Main Floor Primary Bedroom
About This Home
Sold Before Processed. Lot Price: $130,950
Home Details
Home Type
- Single Family
Est. Annual Taxes
- $10,750
Lot Details
- 0.25 Acre Lot
- Cul-De-Sac
HOA Fees
- $113 Monthly HOA Fees
Parking
- 3 Car Attached Garage
- Front Facing Garage
Home Design
- Home Under Construction
- Traditional Architecture
- Composition Roof
- Board and Batten Siding
- Wood Siding
- Stone Trim
Interior Spaces
- 2,918 Sq Ft Home
- 1.5-Story Property
- Vaulted Ceiling
- Ceiling Fan
- Gas Fireplace
- Great Room with Fireplace
- Home Office
Kitchen
- Breakfast Room
- Eat-In Kitchen
- Cooktop
- Recirculated Exhaust Fan
- Dishwasher
- Kitchen Island
- Disposal
Bedrooms and Bathrooms
- 4 Bedrooms
- Primary Bedroom on Main
- Custom Closet System
- Walk-In Closet
Laundry
- Laundry Room
- Laundry on main level
Basement
- Basement Fills Entire Space Under The House
- Basement Window Egress
Home Security
- Smart Thermostat
- Fire and Smoke Detector
Outdoor Features
- Covered Patio or Porch
- Playground
Schools
- Stilwell Elementary School
- Blue Valley High School
Utilities
- Forced Air Heating and Cooling System
Listing and Financial Details
- Assessor Parcel Number NP02080000-0135
- $126 special tax assessment
Community Details
Overview
- Association fees include management, trash
- First Service Residential Association
- Sundance Ridge Archers Landing Subdivision, Denali Floorplan
Amenities
- Clubhouse
Recreation
- Community Pool
- Trails
Map
Create a Home Valuation Report for This Property
The Home Valuation Report is an in-depth analysis detailing your home's value as well as a comparison with similar homes in the area
Home Values in the Area
Average Home Value in this Area
Tax History
| Year | Tax Paid | Tax Assessment Tax Assessment Total Assessment is a certain percentage of the fair market value that is determined by local assessors to be the total taxable value of land and additions on the property. | Land | Improvement |
|---|---|---|---|---|
| 2024 | $958 | $7,937 | $7,937 | -- |
| 2023 | $886 | $7,216 | $7,216 | -- |
Source: Public Records
Property History
| Date | Event | Price | Change | Sq Ft Price |
|---|---|---|---|---|
| 10/19/2024 10/19/24 | Pending | -- | -- | -- |
| 10/19/2024 10/19/24 | For Sale | $797,067 | -- | $273 / Sq Ft |
Source: Heartland MLS
Purchase History
| Date | Type | Sale Price | Title Company |
|---|---|---|---|
| Warranty Deed | -- | First American Title | |
| Warranty Deed | -- | First American Title | |
| Warranty Deed | -- | First American Title |
Source: Public Records
Mortgage History
| Date | Status | Loan Amount | Loan Type |
|---|---|---|---|
| Open | $642,400 | Construction | |
| Closed | $642,400 | Construction |
Source: Public Records
Source: Heartland MLS
MLS Number: 2516153
APN: NP02080000-0135
Nearby Homes
- 2202 W 178th Terrace
- 2203 W 178th Terrace
- 2209 W 176th Place
- 2200 W 176th Place
- 2307 176th Terrace
- 2411 W 177th Terrace
- 2306 W 176th Terrace
- 2428 W 179th St
- 2421 W 177th St
- 2408 W 177th St
- 2416 W 177th St
- 2412 W 177th St
- 17800 Rainbow Blvd
- 17812 Rainbow Blvd
- 17837 Rainbow Blvd
- 2440 W 179th St
- 2432 W 177th St
- 2461 W 176th St
- 17556 Acton St
- 17553 Acton St

