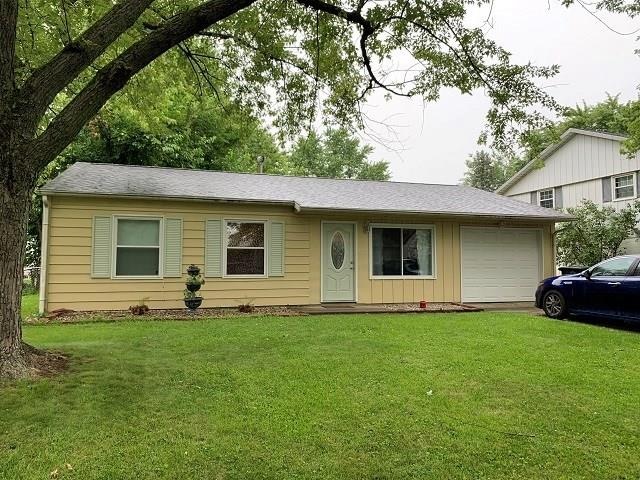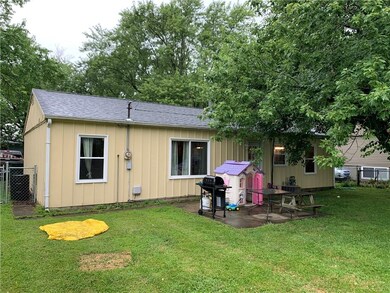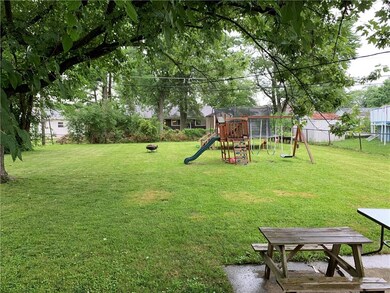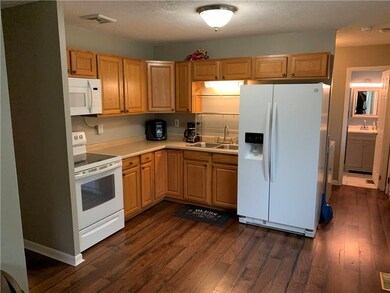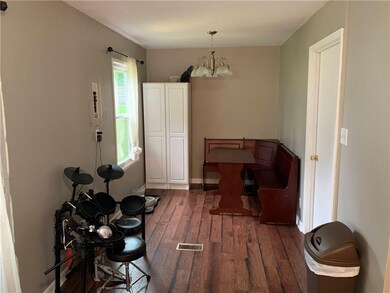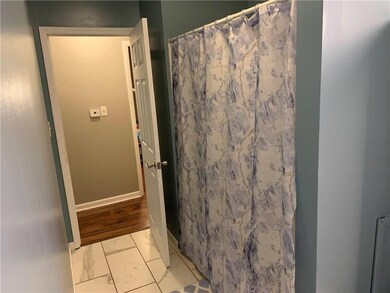
2206 W Concord Rd Muncie, IN 47304
Anthony-Northside NeighborhoodHighlights
- Ranch Style House
- 1 Car Attached Garage
- Patio
- Formal Dining Room
- Woodwork
- Forced Air Heating and Cooling System
About This Home
As of September 2020Move in ready! Conveniently located near hospital and Ball State University. Updates include vinyl replacement windows, kitchen and bath in 2011, new dimensional roof shingles 2020 and newer laminate throughout! Large living room window and kitchen/dining room windows for watching the children playing in the fenced back yard.
Last Agent to Sell the Property
Taflinger Real Estate Group License #RB14018444 Listed on: 07/31/2020

Last Buyer's Agent
Steve Slavin
Coldwell Banker Real Estate Group

Home Details
Home Type
- Single Family
Est. Annual Taxes
- $496
Year Built
- Built in 1960
Lot Details
- 8,494 Sq Ft Lot
- Back Yard Fenced
Parking
- 1 Car Attached Garage
- Driveway
Home Design
- Ranch Style House
- Slab Foundation
- Aluminum Siding
Interior Spaces
- 1,024 Sq Ft Home
- Woodwork
- Vinyl Clad Windows
- Formal Dining Room
- Laundry on main level
Kitchen
- Electric Oven
- <<microwave>>
Bedrooms and Bathrooms
- 3 Bedrooms
- 1 Full Bathroom
Utilities
- Forced Air Heating and Cooling System
- Heating System Uses Gas
- Gas Water Heater
Additional Features
- Patio
- Suburban Location
Community Details
- Layne Crest Subdivision
Listing and Financial Details
- Assessor Parcel Number 181105255023000003
Ownership History
Purchase Details
Home Financials for this Owner
Home Financials are based on the most recent Mortgage that was taken out on this home.Purchase Details
Home Financials for this Owner
Home Financials are based on the most recent Mortgage that was taken out on this home.Purchase Details
Purchase Details
Similar Homes in the area
Home Values in the Area
Average Home Value in this Area
Purchase History
| Date | Type | Sale Price | Title Company |
|---|---|---|---|
| Warranty Deed | -- | None Available | |
| Warranty Deed | -- | -- | |
| Special Warranty Deed | -- | Statewide Title Company Inc | |
| Sheriffs Deed | $39,451 | None Available |
Mortgage History
| Date | Status | Loan Amount | Loan Type |
|---|---|---|---|
| Previous Owner | $56,753 | FHA | |
| Previous Owner | $2,312 | New Conventional |
Property History
| Date | Event | Price | Change | Sq Ft Price |
|---|---|---|---|---|
| 09/24/2020 09/24/20 | Sold | $84,900 | 0.0% | $83 / Sq Ft |
| 08/06/2020 08/06/20 | Pending | -- | -- | -- |
| 07/31/2020 07/31/20 | For Sale | $84,900 | +46.9% | $83 / Sq Ft |
| 07/17/2014 07/17/14 | Sold | $57,800 | -3.5% | $56 / Sq Ft |
| 06/12/2014 06/12/14 | Pending | -- | -- | -- |
| 04/07/2014 04/07/14 | For Sale | $59,900 | +3.6% | $58 / Sq Ft |
| 04/05/2014 04/05/14 | Off Market | $57,800 | -- | -- |
| 01/09/2014 01/09/14 | For Sale | $59,900 | +3.6% | $58 / Sq Ft |
| 01/07/2014 01/07/14 | Off Market | $57,800 | -- | -- |
| 11/05/2013 11/05/13 | Price Changed | $59,900 | -7.7% | $58 / Sq Ft |
| 05/11/2013 05/11/13 | For Sale | $64,900 | -- | $63 / Sq Ft |
Tax History Compared to Growth
Tax History
| Year | Tax Paid | Tax Assessment Tax Assessment Total Assessment is a certain percentage of the fair market value that is determined by local assessors to be the total taxable value of land and additions on the property. | Land | Improvement |
|---|---|---|---|---|
| 2024 | $1,103 | $98,500 | $13,300 | $85,200 |
| 2023 | $1,103 | $98,500 | $13,300 | $85,200 |
| 2022 | $978 | $86,000 | $13,300 | $72,700 |
| 2021 | $855 | $73,700 | $13,100 | $60,600 |
| 2020 | $764 | $64,600 | $12,400 | $52,200 |
| 2019 | $712 | $59,400 | $11,900 | $47,500 |
| 2018 | $666 | $58,500 | $11,900 | $46,600 |
| 2017 | $614 | $54,400 | $10,600 | $43,800 |
| 2016 | $631 | $54,400 | $10,600 | $43,800 |
| 2014 | $467 | $48,500 | $10,600 | $37,900 |
| 2013 | -- | $48,800 | $10,600 | $38,200 |
Agents Affiliated with this Home
-
Brad Taflinger

Seller's Agent in 2020
Brad Taflinger
Taflinger Real Estate Group
(765) 748-2104
10 in this area
388 Total Sales
-
S
Buyer's Agent in 2020
Steve Slavin
Coldwell Banker Real Estate Group
-
Rebekah Hanna

Seller's Agent in 2014
Rebekah Hanna
RE/MAX Real Estate Groups
(765) 760-4556
9 in this area
421 Total Sales
-
Non-BLC Member
N
Buyer's Agent in 2014
Non-BLC Member
MIBOR REALTOR® Association
-
I
Buyer's Agent in 2014
IUO Non-BLC Member
Non-BLC Office
Map
Source: MIBOR Broker Listing Cooperative®
MLS Number: MBR21729255
APN: 18-11-05-255-023.000-003
- 2209 W Concord Rd
- 2318 W Concord Rd
- 2011 W Mcgalliard Rd
- 2701 N Richmond Dr
- 1805 W Glenn Ellyn Dr
- 2313 N Maplewood Ave
- 2301 W Norwood Dr
- 2113 W Christy Ln
- 1509 W Glenn Ellyn Dr Unit 9 SFAM Homes Total
- 1400 W Cowing Dr
- 2809 W Beckett Dr
- 2005 N Duane Rd
- 3900 W Cowing Dr
- 3809 N Glenwood Ave
- 2009 N New York Ave
- 1509 N Mann Ave
- 4116 N Lancaster Dr
- 2113 W Barcelona Dr
- 1000 W Waid Ave
- 1808 N Winthrop Rd
