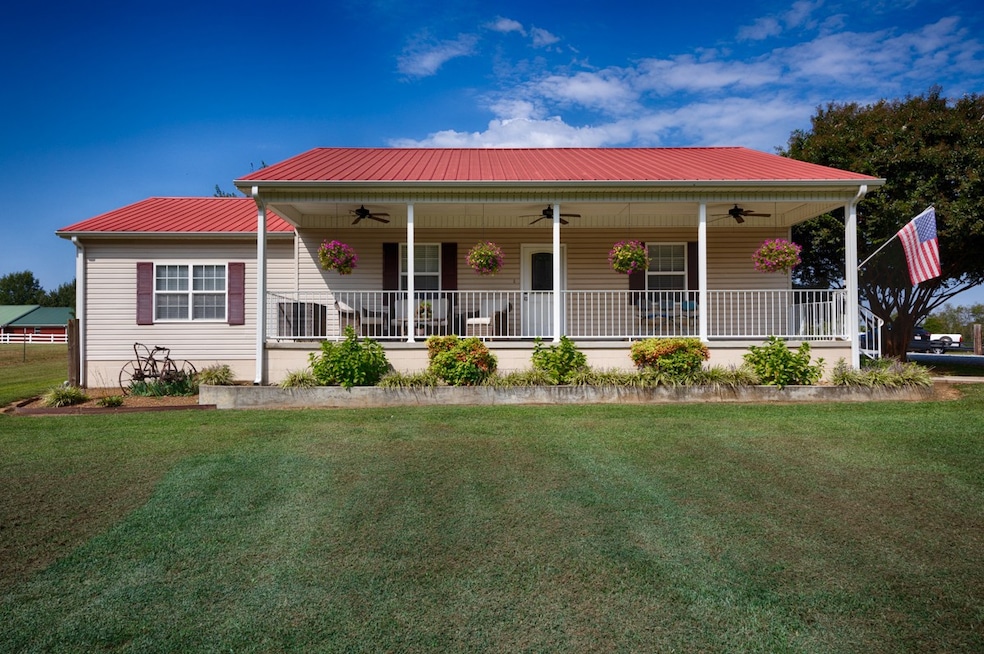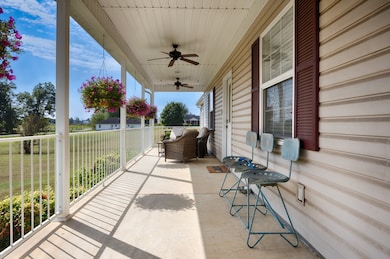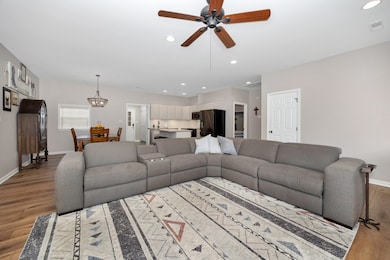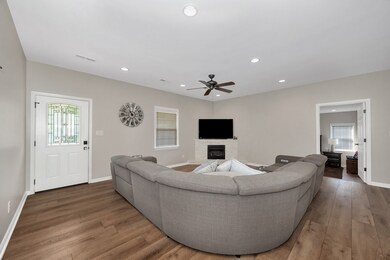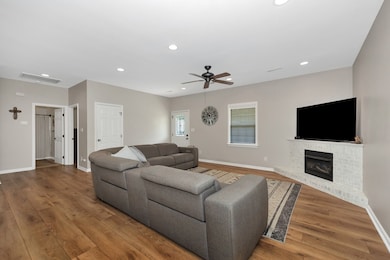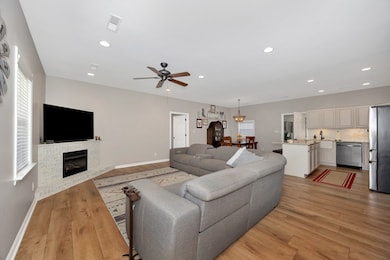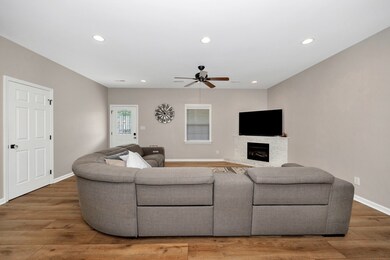22069 Austin Whitt Rd Ardmore, TN 38449
Estimated payment $2,166/month
Highlights
- Barn
- No HOA
- Stainless Steel Appliances
- High Ceiling
- Covered Patio or Porch
- 2 Car Attached Garage
About This Home
Beautiful 1526sf 3BR/2BA vinyl home on +/- 3.85 acre mini-farm in Ardmore. LVP flooring and 2" blinds throughout. Open floorplan for the living, dining, and kitchen allow plenty of space for entertaining family & friends. Gas log fireplace in the living room. Glamour bath attached to primary bedroom has separate garden tub and shower. Two other bedrooms share a full bath with a tub/shower combo. Laundry room has tile flooring and large organization cabinets. Horse barn has power, automatic lights, two stalls and a tack room. Pasture is fenced for horses and has a horse run with a garage door. Chain link fence dog run. Storm shelter in attached garage. Ardmore schools with tuition.
Listing Agent
Butler Realty Brokerage Phone: 2565274412 License # 277362 Listed on: 10/03/2025
Home Details
Home Type
- Single Family
Est. Annual Taxes
- $1,330
Year Built
- Built in 2006
Parking
- 2 Car Attached Garage
- Gravel Driveway
Home Design
- Metal Roof
- Vinyl Siding
Interior Spaces
- 1,526 Sq Ft Home
- Property has 1 Level
- High Ceiling
- Ceiling Fan
- Gas Fireplace
- Vinyl Flooring
Kitchen
- Cooktop
- Microwave
- Dishwasher
- Stainless Steel Appliances
Bedrooms and Bathrooms
- 3 Main Level Bedrooms
- Walk-In Closet
- 2 Full Bathrooms
- Soaking Tub
Laundry
- Laundry Room
- Washer and Electric Dryer Hookup
Outdoor Features
- Covered Patio or Porch
- Storm Cellar or Shelter
Schools
- Elkton Elementary
- Giles Co High School
Utilities
- Central Heating and Cooling System
- Heating System Uses Propane
- Septic Tank
Additional Features
- 3.85 Acre Lot
- Barn
Community Details
- No Home Owners Association
Listing and Financial Details
- Assessor Parcel Number 181 00505 000
Map
Home Values in the Area
Average Home Value in this Area
Tax History
| Year | Tax Paid | Tax Assessment Tax Assessment Total Assessment is a certain percentage of the fair market value that is determined by local assessors to be the total taxable value of land and additions on the property. | Land | Improvement |
|---|---|---|---|---|
| 2025 | $1,330 | $61,950 | $0 | $0 |
| 2024 | $1,330 | $61,950 | $15,775 | $46,175 |
| 2023 | $1,330 | $61,950 | $15,775 | $46,175 |
| 2022 | $1,330 | $61,950 | $15,775 | $46,175 |
| 2021 | $1,218 | $39,750 | $8,350 | $31,400 |
| 2020 | $1,218 | $39,750 | $8,350 | $31,400 |
| 2019 | $1,123 | $39,750 | $8,350 | $31,400 |
| 2018 | $1,217 | $39,750 | $8,350 | $31,400 |
| 2017 | $1,217 | $39,750 | $8,350 | $31,400 |
| 2016 | $1,222 | $38,075 | $6,525 | $31,550 |
| 2015 | $1,146 | $38,075 | $6,525 | $31,550 |
| 2014 | $1,146 | $38,066 | $0 | $0 |
Property History
| Date | Event | Price | List to Sale | Price per Sq Ft | Prior Sale |
|---|---|---|---|---|---|
| 10/03/2025 10/03/25 | For Sale | $389,900 | +11.4% | $256 / Sq Ft | |
| 06/17/2022 06/17/22 | Sold | $350,000 | -6.7% | $244 / Sq Ft | View Prior Sale |
| 06/06/2022 06/06/22 | Pending | -- | -- | -- | |
| 06/02/2022 06/02/22 | Price Changed | $375,000 | -2.6% | $262 / Sq Ft | |
| 05/24/2022 05/24/22 | For Sale | $385,000 | -- | $269 / Sq Ft |
Purchase History
| Date | Type | Sale Price | Title Company |
|---|---|---|---|
| Deed | $27,900 | -- | |
| Deed | $10,000 | -- |
Source: Realtracs
MLS Number: 3011305
APN: 181-005.05
- 25668 Main St
- 30740 Mill Race Dr
- 26081 Pheasant Run
- 30065 Bankston Rd
- 25230 Union Hill Rd
- 30679 Ardmore Ridge Rd
- 26210 Stateline Rd
- 30067 Austin St
- 26651 1st St
- 26611 2nd St
- 29847 1st Ave W
- 30518 Fort Hampton St
- 29385 Mooresville Rd
- 30A Stevenson Rd
- 30acres Stevenson Rd
- 30176 Highway 110
- 26852 2nd St
- 99+/- Acres Hobbs Loop
- 29238 1st Ave W
- 24994 7th St
- 25996 Hobbs Loop
- 29944 Little Creek Rd
- 28225 Cedar Hill Rd
- 27797 Gretta Cir
- 27624 Lambert Rd
- 27764 Gretta Cir
- 27783 Pinedale Rd Unit 2
- 113 Edgebrook Dr
- 19643 Cotton Spring St
- 25600 Smithfield Rd
- 7056 Old Railroad Bed Rd
- 155 Fox Chase Trail
- 3263 Charity Ln
- 102 Compass Hill Cir
- 896 Toney Rd
- 995 Mckee Rd
- 20220 E Limestone Rd
- 157 Jesse Layne Dr
- 117 Fall Mdw Dr
- 2281 Franklin Hayes Rd
