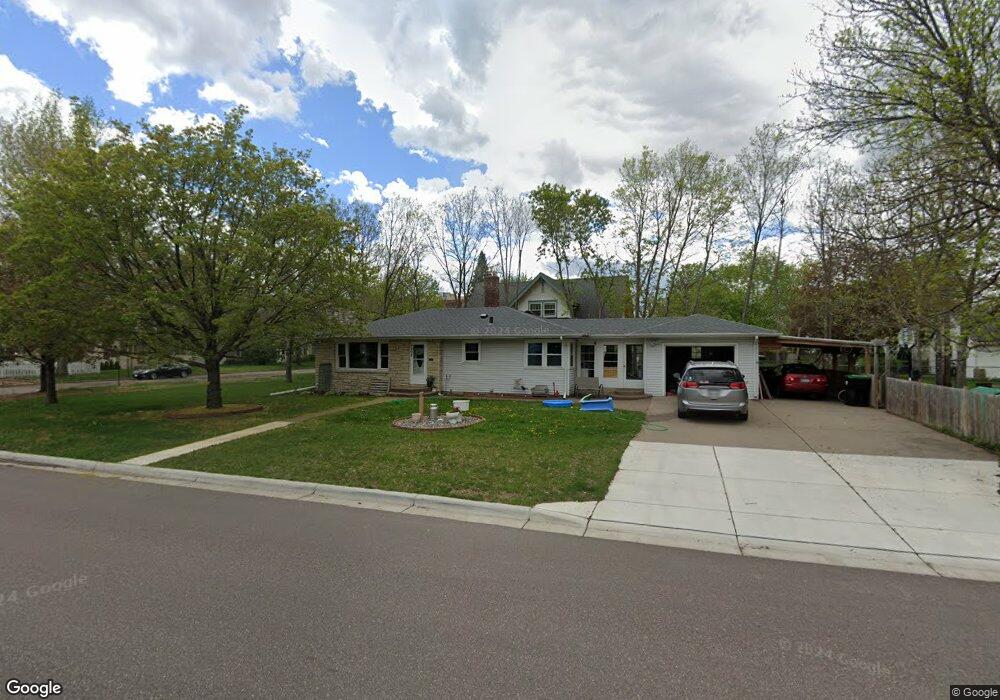Estimated Value: $322,000 - $333,000
3
Beds
2
Baths
1,602
Sq Ft
$204/Sq Ft
Est. Value
About This Home
This home is located at 2207 5th Ave, Anoka, MN 55303 and is currently estimated at $327,121, approximately $204 per square foot. 2207 5th Ave is a home located in Anoka County with nearby schools including Lincoln Elementary School for the Arts, Anoka Middle School for the Arts - Fred Moor Campus, and Anoka Senior High School.
Ownership History
Date
Name
Owned For
Owner Type
Purchase Details
Closed on
May 6, 2022
Sold by
Orgon Casey and Orgon Laura
Bought by
Hill Matthew and Hill Jordyn
Current Estimated Value
Home Financials for this Owner
Home Financials are based on the most recent Mortgage that was taken out on this home.
Original Mortgage
$285,000
Outstanding Balance
$268,622
Interest Rate
4.42%
Mortgage Type
New Conventional
Estimated Equity
$58,499
Purchase Details
Closed on
Jul 17, 2017
Sold by
Carney Beau
Bought by
Orgon Casey and Orgon Laura
Home Financials for this Owner
Home Financials are based on the most recent Mortgage that was taken out on this home.
Original Mortgage
$156,000
Interest Rate
3.91%
Mortgage Type
New Conventional
Purchase Details
Closed on
Jun 30, 2000
Sold by
Korzeniowski David and Korzeniowski Kim
Bought by
Carney Beau and Carney Teresa A
Create a Home Valuation Report for This Property
The Home Valuation Report is an in-depth analysis detailing your home's value as well as a comparison with similar homes in the area
Home Values in the Area
Average Home Value in this Area
Purchase History
| Date | Buyer | Sale Price | Title Company |
|---|---|---|---|
| Hill Matthew | $325,000 | -- | |
| Orgon Casey | $195,000 | Carver County Abstract & Tit | |
| Carney Beau | $133,800 | -- |
Source: Public Records
Mortgage History
| Date | Status | Borrower | Loan Amount |
|---|---|---|---|
| Open | Hill Matthew | $285,000 | |
| Previous Owner | Orgon Casey | $156,000 |
Source: Public Records
Tax History Compared to Growth
Tax History
| Year | Tax Paid | Tax Assessment Tax Assessment Total Assessment is a certain percentage of the fair market value that is determined by local assessors to be the total taxable value of land and additions on the property. | Land | Improvement |
|---|---|---|---|---|
| 2025 | $3,187 | $312,400 | $85,000 | $227,400 |
| 2024 | $3,187 | $305,600 | $82,500 | $223,100 |
| 2023 | $2,603 | $310,200 | $82,500 | $227,700 |
| 2022 | $2,497 | $284,400 | $65,000 | $219,400 |
| 2021 | $2,505 | $243,300 | $57,300 | $186,000 |
| 2020 | $2,344 | $238,400 | $62,500 | $175,900 |
| 2019 | $2,207 | $216,300 | $55,000 | $161,300 |
| 2018 | $2,029 | $200,000 | $0 | $0 |
| 2017 | $1,740 | $180,000 | $0 | $0 |
| 2016 | $1,709 | $150,100 | $0 | $0 |
| 2015 | $1,616 | $150,100 | $40,000 | $110,100 |
| 2014 | -- | $118,100 | $22,000 | $96,100 |
Source: Public Records
Map
Nearby Homes
- 527 Harrison St
- 618 Tyler St
- 426 Taylor St
- 6xx Pierce St
- 1800 2nd Ave
- 2126 Branch Ave
- 1625 3rd Ave
- 1722 River Pointe Place Unit 702
- 1612 2nd Ave
- xxxx Washington St
- 742 Washington St
- 834 Brisbin St
- 3071 Rum River Way
- 504 Douglas St
- 304 Rum River Way
- 1239 4th Ave
- 651 Randall Dr
- 525 Western St
- 2543 11th Ave
- 2553 11th Ave
- 427 Van Buren St
- 421 Van Buren St
- 500 Van Buren St
- 415 Van Buren St
- 432 Van Buren St
- 426 Van Buren St
- 503 503 School Street St
- 508 Van Buren St
- 511 Van Buren St
- 503 School St
- 410 Van Buren St
- 409 Van Buren St
- 510 Van Buren St
- 2233 5th Ave
- 2233 5th Ave NE Unit 2, Upstairs
- 408 Van Buren St
- 2208 5th Ave
- 424 Harrison St
- 513 Van Buren St
- 403 Van Buren St
