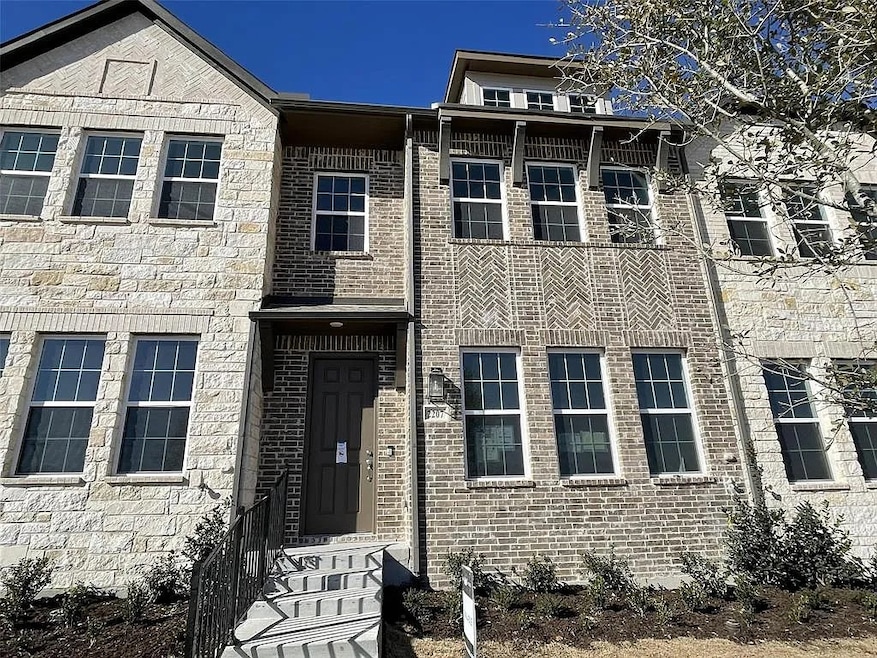2207 Adena Springs Dr Allen, TX 75013
North Allen NeighborhoodHighlights
- Green Roof
- Traditional Architecture
- 2 Car Attached Garage
- Jenny Preston Elementary School Rated A
- Loft
- Walk-In Closet
About This Home
This beautiful East facing townhome is located in Allen TX features three stories with 3 bed and 4 bath conveniently located with easy access to 121 and 75. The first floor features a guest bed, full bath and a flex room(Can be used as Media room or Office room) with Vinyl flooring. The second floor features a open Kitchen-living and dining area with a full bath, spacious master suite on the south west corner. Open kitchen area features 42-inch cabinets, Whirlpool stainless steel appliances, refrigerator, washer and Dryer, Solid surface counter tops, LED disk lighting, under-mount sink, ceramic tile backsplash, upgraded flooring and pantry. The third floor features a full bath, kids bedroom and a spacious den for kids playing area. Property is at a Cul-de-Sac with low traffic and makes it a safe place for kids to play.
Renters are responsible for gas, electric and water. No smoking allowed inside the property.
Listing Agent
Star Key Realty Brokerage Phone: 972-876-5299 License #0756959 Listed on: 07/23/2025
Townhouse Details
Home Type
- Townhome
Est. Annual Taxes
- $8,426
Year Built
- Built in 2023
Lot Details
- 2,147 Sq Ft Lot
- Cleared Lot
HOA Fees
- $250 Monthly HOA Fees
Parking
- 2 Car Attached Garage
- Rear-Facing Garage
- Single Garage Door
- Garage Door Opener
Home Design
- Traditional Architecture
- Brick Exterior Construction
- Slab Foundation
- Shingle Roof
- Concrete Siding
- Vinyl Siding
Interior Spaces
- 2,147 Sq Ft Home
- 2-Story Property
- Loft
- Basement
Kitchen
- Electric Oven
- Electric Cooktop
- Dishwasher
- Kitchen Island
- Disposal
Bedrooms and Bathrooms
- 3 Bedrooms
- Walk-In Closet
Home Security
Accessible Home Design
- ADA Compliant
Eco-Friendly Details
- Green Roof
- Energy-Efficient HVAC
- Energy-Efficient Insulation
- ENERGY STAR Qualified Equipment for Heating
Schools
- Jenny Preston Elementary School
- Allen High School
Utilities
- Central Heating
- Tankless Water Heater
- Cable TV Available
Listing and Financial Details
- Residential Lease
- Property Available on 6/1/24
- Tenant pays for all utilities
- 12 Month Lease Term
- Assessor Parcel Number R1222200A00501
Community Details
Overview
- Association fees include management, ground maintenance
- Vcm, Inc Association
- Lexington Estates Th Subdivision
Pet Policy
- Pet Size Limit
- Pet Deposit $500
- 2 Pets Allowed
Security
- Fire and Smoke Detector
- Fire Sprinkler System
Map
Source: North Texas Real Estate Information Systems (NTREIS)
MLS Number: 21009316
APN: R-12222-00A-0050-1
- 2241 Adena Springs Dr
- 1026 Kenilworth St
- 980 Rockport Ln
- 1086 Hawkwood Way
- 968 Fairfield Ln
- 990 Stargrass Dr
- 993 Stargrass Dr
- 2254 Wakefield Ln
- Colton Plan at The Reserve at Watters
- Reese II Plan at The Reserve at Watters
- Connor Plan at The Reserve at Watters
- Ashland III Plan at The Reserve at Watters
- Griffin V Plan at The Reserve at Watters
- Addison III Plan at The Reserve at Watters
- Stella Plan at The Reserve at Watters
- Bennett Plan at The Reserve at Watters
- Brenham III Plan at The Reserve at Watters
- Madison II Plan at The Reserve at Watters
- 2131 Channel Islands Dr
- 2124 Wakefield Ln
- 2212 Adena Springs Dr
- 2216 Adena Springs Dr
- 2226 Adena Springs Dr
- 2284 Black Forest Dr
- 975 Pembrook Ln
- 5701 Mckinney Place Dr
- 5500 Mckinney Place Dr
- 930 Ridgeview Dr
- 940 Abbott Ln
- 5801 Fuder Dr
- 901 Clear Water Dr
- 949 Byron St
- 5201 Collin Mckinney Pkwy
- 5901 Adair Ln
- 5012 Sugar Valley Rd
- 4908 Newbridge Dr
- 4909 Shore Crest Dr
- 5944 Adair Ln
- 2468 Electra Dr
- 1203 Doris May Dr







