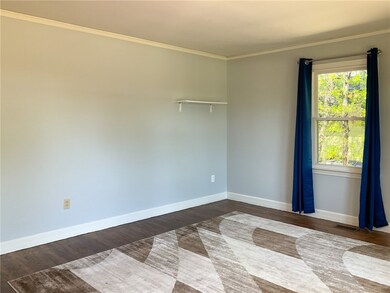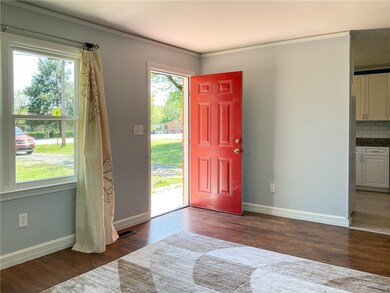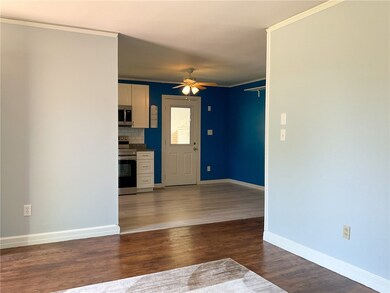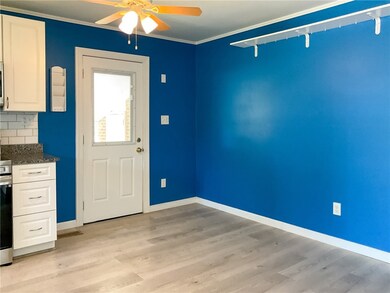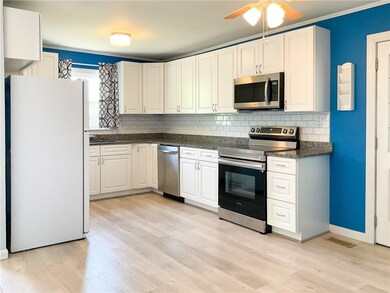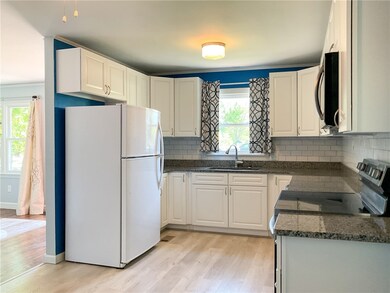
2207 E Lee Rd Taylors, SC 29687
Highlights
- Mature Trees
- Wood Flooring
- No HOA
- Northwood Middle School Rated A
- Solid Surface Countertops
- Front Porch
About This Home
As of July 2024The description sounds inviting! A brick ranch with no HOA on a half-acre of land in Taylors sounds like a peaceful retreat. And a completely remodeled kitchen with granite countertops and stainless-steel appliances adds a modern touch to the classic charm. Plus, who wouldn't appreciate those beautiful hardwood floors? If I were in the market for a home, I'd definitely be tempted to schedule a private viewing with Jo-Ellen to see this gem in person! Call or text 864-363-1352
Last Agent to Sell the Property
1st Class Real Estate - Focal Point License #64166 Listed on: 04/17/2024
Last Buyer's Agent
1st Class Real Estate - Focal Point License #64166 Listed on: 04/17/2024
Home Details
Home Type
- Single Family
Est. Annual Taxes
- $974
Year Built
- Built in 1983
Lot Details
- Level Lot
- Mature Trees
Parking
- 1 Car Garage
- Attached Carport
- Driveway
Home Design
- Brick Exterior Construction
- Stone
Interior Spaces
- 1,148 Sq Ft Home
- 1-Story Property
- Smooth Ceilings
- Ceiling Fan
- Vinyl Clad Windows
- Tilt-In Windows
- Living Room
- Crawl Space
- Pull Down Stairs to Attic
- Laundry Room
Kitchen
- Dishwasher
- Solid Surface Countertops
- Disposal
Flooring
- Wood
- Ceramic Tile
Bedrooms and Bathrooms
- 3 Bedrooms
- Primary bedroom located on second floor
- Bathroom on Main Level
Schools
- Brushy Creek Elementary School
- North Wood Middle School
- Riverside High School
Utilities
- Cooling Available
- Heating System Uses Gas
- Heat Pump System
- Phone Available
- Satellite Dish
- Cable TV Available
Additional Features
- Front Porch
- Outside City Limits
Community Details
- No Home Owners Association
Listing and Financial Details
- Assessor Parcel Number T033.00-01-003.02
Ownership History
Purchase Details
Home Financials for this Owner
Home Financials are based on the most recent Mortgage that was taken out on this home.Purchase Details
Home Financials for this Owner
Home Financials are based on the most recent Mortgage that was taken out on this home.Purchase Details
Home Financials for this Owner
Home Financials are based on the most recent Mortgage that was taken out on this home.Similar Homes in Taylors, SC
Home Values in the Area
Average Home Value in this Area
Purchase History
| Date | Type | Sale Price | Title Company |
|---|---|---|---|
| Deed | $250,000 | None Listed On Document | |
| Deed | $125,000 | None Available | |
| Deed | $87,000 | Attorney |
Mortgage History
| Date | Status | Loan Amount | Loan Type |
|---|---|---|---|
| Open | $212,500 | New Conventional | |
| Previous Owner | $180,000 | New Conventional | |
| Previous Owner | $70,400 | New Conventional | |
| Previous Owner | $87,000 | Purchase Money Mortgage |
Property History
| Date | Event | Price | Change | Sq Ft Price |
|---|---|---|---|---|
| 07/29/2024 07/29/24 | Sold | $250,000 | -3.5% | $218 / Sq Ft |
| 06/16/2024 06/16/24 | Pending | -- | -- | -- |
| 05/13/2024 05/13/24 | Price Changed | $259,000 | -3.7% | $226 / Sq Ft |
| 04/17/2024 04/17/24 | For Sale | $269,000 | +115.2% | $234 / Sq Ft |
| 04/23/2019 04/23/19 | Sold | $125,000 | -10.1% | $125 / Sq Ft |
| 03/17/2019 03/17/19 | Pending | -- | -- | -- |
| 03/07/2019 03/07/19 | Price Changed | $139,000 | -1.4% | $139 / Sq Ft |
| 02/19/2019 02/19/19 | Price Changed | $141,000 | -4.7% | $141 / Sq Ft |
| 02/10/2019 02/10/19 | Price Changed | $148,000 | -6.9% | $148 / Sq Ft |
| 12/05/2018 12/05/18 | For Sale | $158,900 | -- | $159 / Sq Ft |
Tax History Compared to Growth
Tax History
| Year | Tax Paid | Tax Assessment Tax Assessment Total Assessment is a certain percentage of the fair market value that is determined by local assessors to be the total taxable value of land and additions on the property. | Land | Improvement |
|---|---|---|---|---|
| 2024 | $2,570 | $7,020 | $1,380 | $5,640 |
| 2023 | $2,570 | $4,680 | $920 | $3,760 |
| 2022 | $911 | $4,680 | $920 | $3,760 |
| 2021 | $1,078 | $4,680 | $920 | $3,760 |
| 2020 | $1,138 | $4,680 | $920 | $3,760 |
| 2019 | $862 | $3,400 | $920 | $2,480 |
| 2018 | $850 | $3,400 | $920 | $2,480 |
| 2017 | $841 | $3,400 | $920 | $2,480 |
| 2016 | $803 | $84,880 | $23,000 | $61,880 |
| 2015 | $709 | $84,880 | $23,000 | $61,880 |
| 2014 | $711 | $87,580 | $23,000 | $64,580 |
Agents Affiliated with this Home
-

Seller's Agent in 2024
Kenneth Pujdak
1st Class Real Estate - Focal Point
(864) 399-8333
4 in this area
47 Total Sales
-

Seller's Agent in 2019
April Breton
Real Estate Market Place
(864) 354-4693
2 in this area
45 Total Sales
-
J
Buyer's Agent in 2019
Jo-Ellen Pujdak
1st Class Real Estate - Focal
(864) 363-1352
6 in this area
48 Total Sales
Map
Source: Western Upstate Multiple Listing Service
MLS Number: 20273765
APN: T033.00-01-003.02
- 000 Cline St
- 16 Heathwood Cir
- 2 Hillbrook Rd
- 307 Edwards St
- 200 Hillbrook Rd
- 11 Longmeadow Rd
- 11 Confederate Cir
- 106 Bedford Dr
- 102 Denham Dr Unit Homesite 26
- 104 Denham Dr Unit Homesite 27
- 106 Denham Dr Unit Homesite 28
- 314 Cambrian Ct Unit Homesite 35
- 312 Cambrian Ct Unit Homesite 34
- 316 Cambrian Ct Unit Homesite 36
- 310 Cambrian Ct Unit Homesite 33
- 34 Nonnington Way Unit Homesite 14
- 32 Nonnington Way Unit Homesite 13
- 36 Nonnington Way Unit Homesite 15
- 26 Nonnington Way Unit Homesite 11
- 18 Nonnington Way Unit Homesite 8

