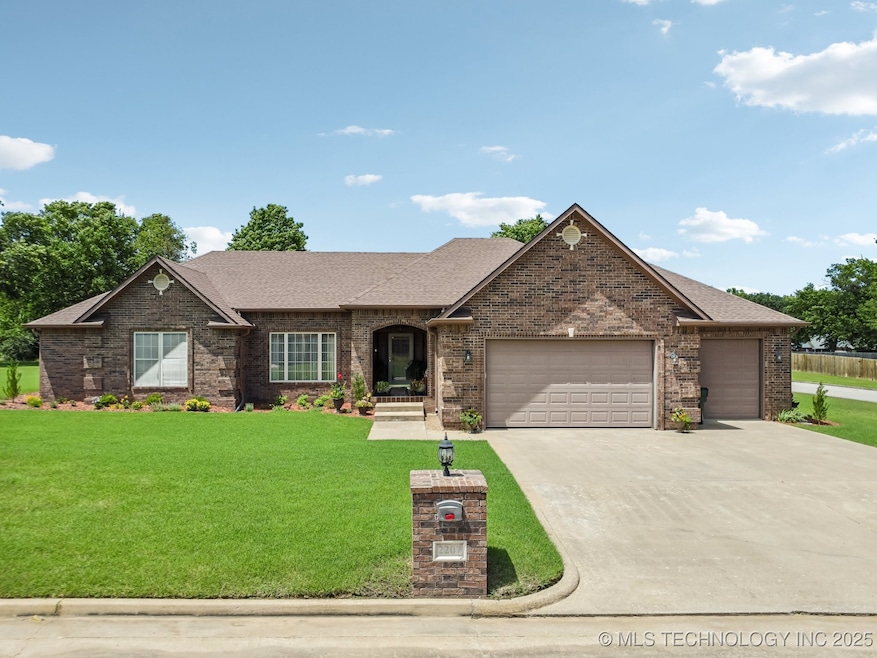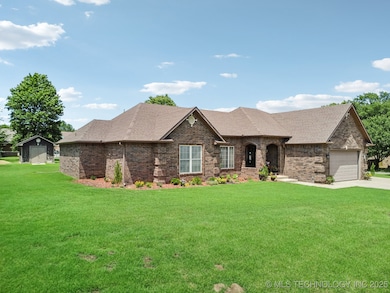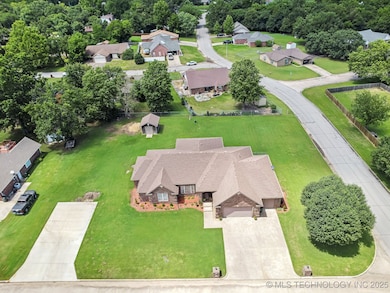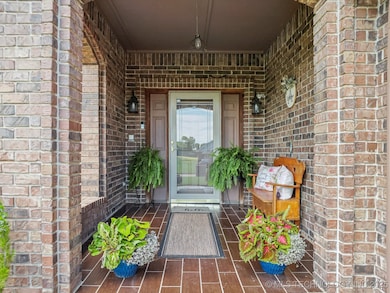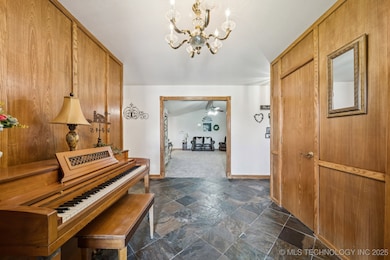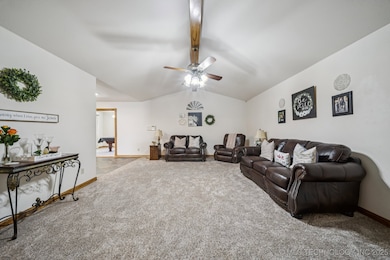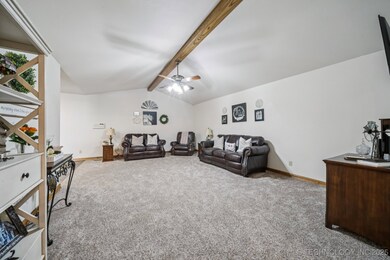2207 Fieldstone Ct Okmulgee, OK 74447
Estimated payment $2,012/month
Highlights
- 0.59 Acre Lot
- Corner Lot
- Mud Room
- Vaulted Ceiling
- Granite Countertops
- No HOA
About This Home
Welcome to 2207 Fieldstone Court – a spacious and meticulously maintained 3-bedroom, 3-bath home located in the desirable Quail Meadows addition.
This move-in ready property offers an abundance of living space with a thoughtful layout designed for comfort and functionality. The heart of the home is the expansive great room that adjoins the kitchen, featuring abundant built-in storage, a farmhouse style sink, gas range and a cozy breakfast nook. Just off the kitchen, you'll find a versatile den—perfect for a home office, playroom, game room or just additional living space.
Enjoy hosting in the formal dining room, and retreat to the spacious primary suite complete with a tray ceiling, dual walk-in closets, large vanity with make up area, a jetted tub, and a separate shower. The two additional bedrooms are generously sized, each with its own walk-in closet, and are served by two full hall baths with excellent storage.
A large utility room includes extensive cabinetry and a sink, while the mudroom entry off the double-car garage connects to an additional single-car garage with its own toilet and rear door leading to a covered porch—ideal for a future hot tub setup.
Situated on a beautifully landscaped lot with an additional full-size lot to the west, the property features a concrete drive with street access. Conveniently located near Loop 56 via US Hwy 62, with the option of Morris or Okmulgee school districts.
Don’t miss this opportunity to own this well-appointed, move-in ready home with space, storage, and flexibility to meet all your needs!
Home Details
Home Type
- Single Family
Est. Annual Taxes
- $2,694
Year Built
- Built in 1996
Lot Details
- 0.59 Acre Lot
- Cul-De-Sac
- South Facing Home
- Partially Fenced Property
- Chain Link Fence
- Corner Lot
Parking
- 3 Car Attached Garage
- Parking Storage or Cabinetry
- Workshop in Garage
- Driveway
Home Design
- Brick Exterior Construction
- Slab Foundation
- Wood Frame Construction
- Fiberglass Roof
- Asphalt
Interior Spaces
- 3,244 Sq Ft Home
- 1-Story Property
- Wired For Data
- Vaulted Ceiling
- Ceiling Fan
- Insulated Windows
- Aluminum Window Frames
- Insulated Doors
- Mud Room
- Washer and Electric Dryer Hookup
Kitchen
- Breakfast Area or Nook
- Oven
- Range
- Microwave
- Plumbed For Ice Maker
- Dishwasher
- Granite Countertops
- Laminate Countertops
- Farmhouse Sink
- Disposal
Flooring
- Carpet
- Tile
Bedrooms and Bathrooms
- 3 Bedrooms
- 3 Full Bathrooms
Home Security
- Storm Doors
- Fire and Smoke Detector
Eco-Friendly Details
- Energy-Efficient Windows
- Energy-Efficient Doors
Outdoor Features
- Covered Patio or Porch
- Outdoor Storage
- Rain Gutters
Schools
- Morris Elementary School
- Morris High School
Utilities
- Zoned Heating and Cooling
- Heating System Uses Gas
- Gas Water Heater
- High Speed Internet
- Phone Available
- Cable TV Available
Community Details
- No Home Owners Association
- Timbercrest Subdivision
Map
Home Values in the Area
Average Home Value in this Area
Tax History
| Year | Tax Paid | Tax Assessment Tax Assessment Total Assessment is a certain percentage of the fair market value that is determined by local assessors to be the total taxable value of land and additions on the property. | Land | Improvement |
|---|---|---|---|---|
| 2025 | $2,694 | $26,460 | $2,400 | $24,060 |
| 2024 | $2,694 | $26,460 | $2,392 | $24,068 |
| 2023 | $2,305 | $24,000 | $2,390 | $21,610 |
| 2022 | $2,314 | $24,000 | $2,390 | $21,610 |
| 2021 | $1,988 | $24,099 | $2,400 | $21,699 |
| 2020 | $2,033 | $22,151 | $2,400 | $19,751 |
| 2019 | $2,057 | $22,151 | $2,400 | $19,751 |
| 2018 | $1,867 | $22,151 | $2,400 | $19,751 |
| 2017 | $1,863 | $22,151 | $2,400 | $19,751 |
| 2016 | $1,901 | $22,705 | $1,564 | $21,141 |
| 2015 | $1,855 | $22,043 | $1,824 | $20,219 |
| 2014 | $1,779 | $21,403 | $1,752 | $19,651 |
Property History
| Date | Event | Price | List to Sale | Price per Sq Ft |
|---|---|---|---|---|
| 06/28/2025 06/28/25 | For Sale | $339,000 | -- | $105 / Sq Ft |
Purchase History
| Date | Type | Sale Price | Title Company |
|---|---|---|---|
| Quit Claim Deed | -- | None Listed On Document | |
| Deed | -- | None Listed On Document | |
| Warranty Deed | $200,000 | None Available | |
| Interfamily Deed Transfer | -- | None Available | |
| Warranty Deed | $17,000 | -- |
Mortgage History
| Date | Status | Loan Amount | Loan Type |
|---|---|---|---|
| Previous Owner | $180,000 | New Conventional |
Source: MLS Technology
MLS Number: 2527309
APN: 1345-00-001-001-0-001-00
- 6 Southbrook Ave
- 107 Southbrook Ave
- 107 E Southbrook Ave
- 5 Timbercrest Ave
- 806 Cardinal Ln
- 1401 S Woodland Dr
- 1805 E 11th St
- 1509 S Mission Ln
- 1713 E 10th St
- 720 S Liberty Ave
- 714 Cedar Ln
- 15915 N 252 Rd
- 17200 S 255 Rd
- 1636 E 4th St
- 1512 E 7th St
- 1420 E 8th St
- 1414 E 8th St
- 1313 E 11th St
- 1327 E 10th St
- 821 S Lake Ave
- 324 E 6th St
- 804 N Alabama Ave
- 18200 Dorsey Ave
- 707 N Dogwood Ave
- 16302 S 89th East Ave
- 7808 E 161st Place S
- 8408 E 161st Place S
- 16153 S 90th Ave E
- 16084 S 88th Place E
- 15606 S 74th East Ave S
- 1922 W 161st St S
- 7504 E 157th Place S
- 600 S Main St
- 7419 E 156th Place S
- 15623 S 74th Ave E
- 8116 E 151st St
- 14681 S 82nd East Ave
- 120 Newman Cir
- 625 W 149th St
- 6032 E 144th St S
