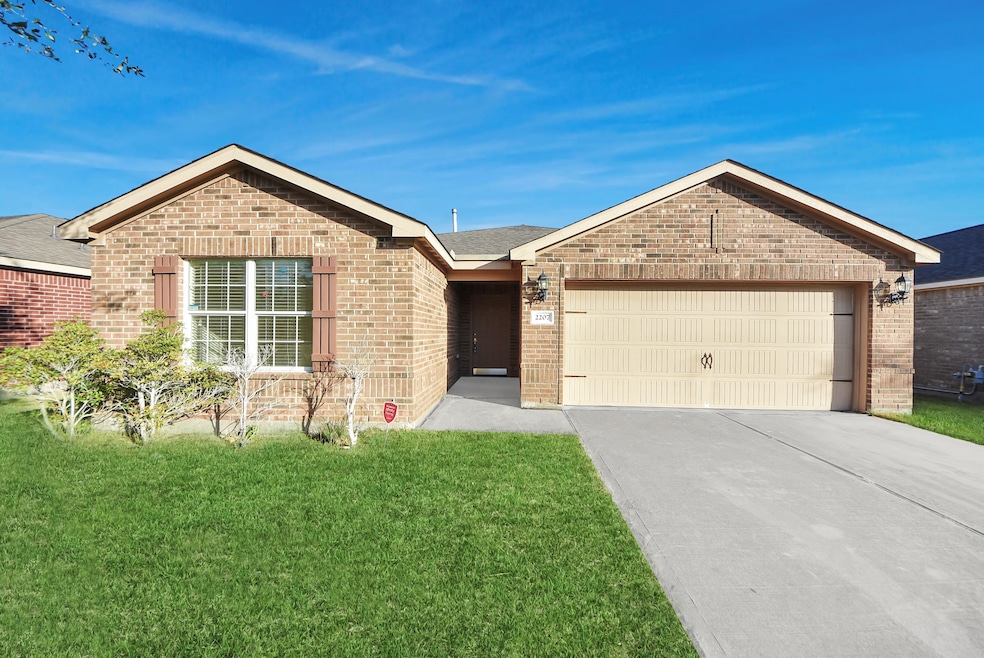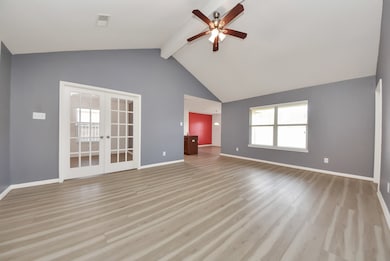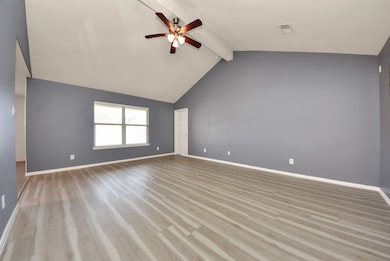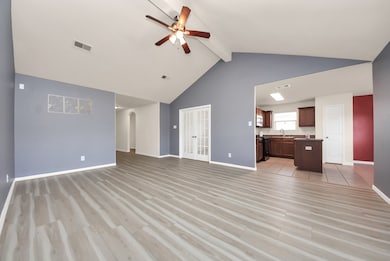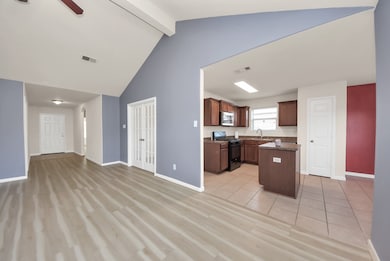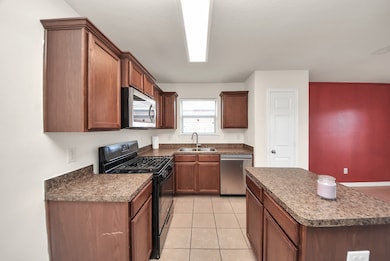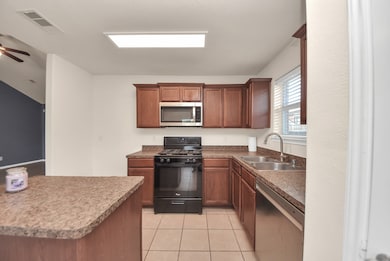2207 Golden Topaz Dr Rosharon, TX 77583
Highlights
- Gated with Attendant
- Community Pool
- Central Heating and Cooling System
- Traditional Architecture
- 2 Car Attached Garage
- 1-Story Property
About This Home
Welcome to this beautiful single-story home offering 3 spacious bedrooms, 2 full baths, plus a versatile study that can easily serve as a 4th bedroom or home office. The open-concept kitchen seamlessly connects to the family room, creating a warm and inviting space for gatherings and everyday living. Featuring a classic brick exterior, this home combines timeless charm with modern comfort. Enjoy a large private backyard, perfect for relaxing, entertaining, or gardening. Nestled in a prestigious manned gated community, residents enjoy 24-hour guard service, roving patrols, and access to top-notch amenities including a sparkling swimming pool, clubhouse, and recreational areas. Conveniently located near major highways, shopping, and dining, this home offers the perfect blend of security, style, and convenience. Lease it now!
Home Details
Home Type
- Single Family
Est. Annual Taxes
- $8,626
Year Built
- Built in 2011
Parking
- 2 Car Attached Garage
Home Design
- Traditional Architecture
Interior Spaces
- 1,661 Sq Ft Home
- 1-Story Property
- Fire and Smoke Detector
- Washer and Gas Dryer Hookup
Kitchen
- Convection Oven
- Gas Range
- Microwave
- Dishwasher
- Disposal
Bedrooms and Bathrooms
- 3 Bedrooms
- 2 Full Bathrooms
Schools
- Sanchez Elementary School
- Iowa Colony Junior High
- Iowa Colony High School
Utilities
- Central Heating and Cooling System
- Heating System Uses Gas
Additional Features
- Ventilation
- 6,486 Sq Ft Lot
Listing and Financial Details
- Property Available on 11/12/25
- Long Term Lease
Community Details
Recreation
- Community Pool
Pet Policy
- Call for details about the types of pets allowed
- Pet Deposit Required
Additional Features
- Sterling Lakes At Iowa Colony Subdivision
- Gated with Attendant
Map
Source: Houston Association of REALTORS®
MLS Number: 80706387
APN: 7791-9001-044
- 9415 Emerald Lakes Dr
- 9430 Copper Cove Ln
- 9511 Emerald Lakes Dr
- 9435 Silver Beryl Ln
- 9635 Clear Diamond Dr
- 9719 Opal Rock Dr
- 9207 Coleridge Dr
- 9807 Opal Rock Dr
- 9214 Melmack Dr
- 1950 Bending Green Dr
- 9902 Smokey Quartz Ln
- 9810 Garnet Falls Dr
- 9235 Ruth Rd
- 9439 Amethyst Glen Dr
- 1843 Garnet Breeze Dr
- 9919 Opal Rock Dr
- 1916 Acklen Run Dr
- 9317 Ruth Rd
- 2238 Sterling Oaks Dr
- 9922 Clear Diamond Dr
- 2027 Golden Topaz Dr
- 9807 Opal Rock Dr
- 1843 Garnet Breeze Dr
- 9427 Sapphire Bay Ln
- 1831 Garnet Breeze Dr
- 9926 Opal Rock Dr
- 9935 Clear Diamond Dr
- 5318 Briana Dee Dr
- 10638 Cascade Creek Dr
- 1902 County Road 56
- 2514 Green Jasper Dr
- 2518 Green Jasper Dr
- 2526 Green Jasper Dr
- 2530 Green Jasper Dr
- 2538 Green Jasper Dr
- 9423 Grand Spark Dr
- 1603 Yellow Stone
- 1603 Yellow Stone Dr
- 8934 Ice Quartz Dr
- 8914 Ice Quartz Dr
