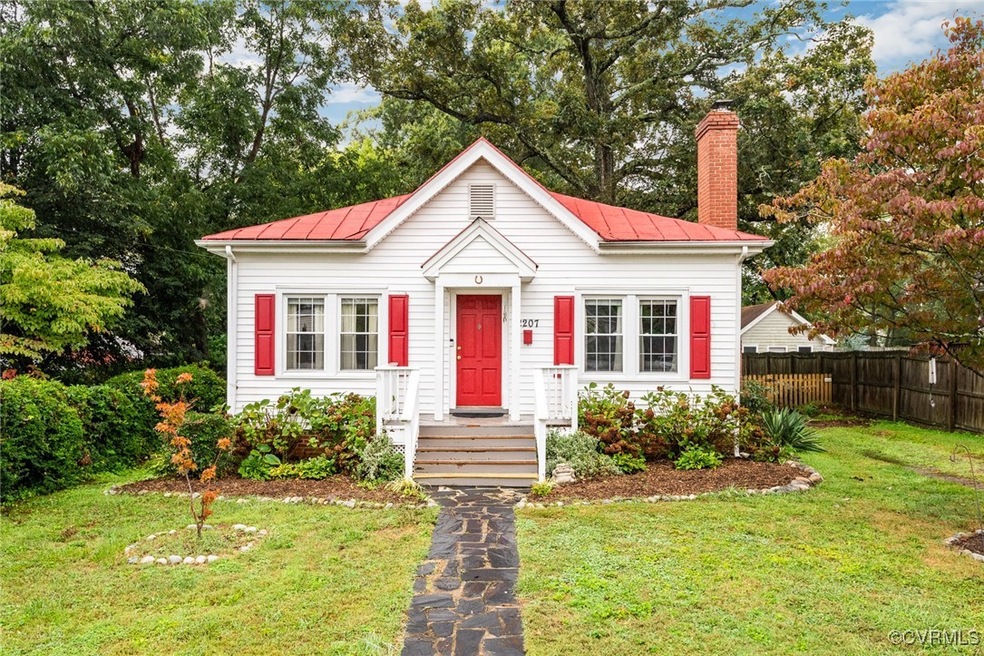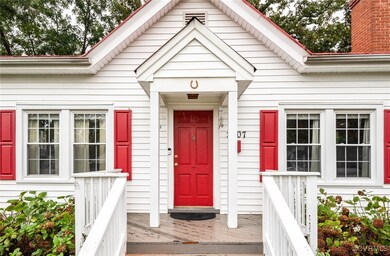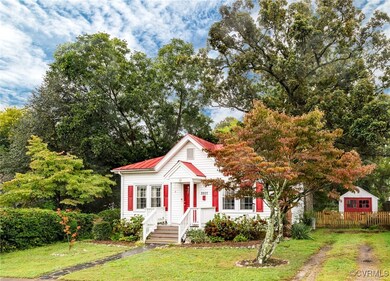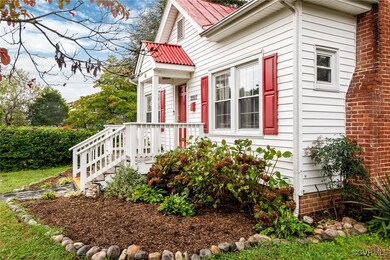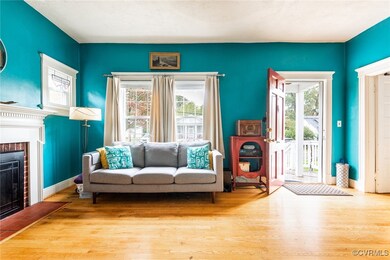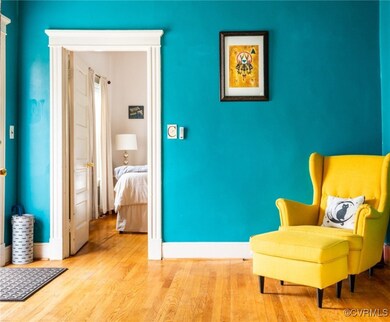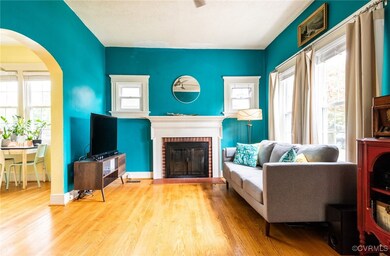
2207 Kent St Henrico, VA 23228
Lakeside NeighborhoodHighlights
- Deck
- Cottage
- Eat-In Kitchen
- Wood Flooring
- 1 Car Detached Garage
- Cooling Available
About This Home
As of November 2024Adorable cottage in Lakeside! This two bedroom, one bath cottage is both adorable and affordable -- a rare combo, and yet here it is! Featuring a standing seam metal roof, hardwood floors, bright and sunny common areas and cozy bedrooms, it offers both historic charm and modern convenience. Laundry room/mud room at the rear of the kitchen opens onto a spacious deck overlooking the generous backyard -- a gardener's dream, and there are already a number of mature plantings to get you started. The detached garage/workshop gives you great flexible space to use as you please, with a fenced chicken yard behind it. The home also has an unfinished basement for even more storage. Super close to Lewis Ginter, Bryan Park, Lakeside Farmer's Market, Hobnob and more! Easy highway access puts you 10 minutes to downtown and 15 to Short Pump. Come see why Lakeside has become one of the Richmond Area's most in demand neighborhoods.
Last Agent to Sell the Property
Small & Associates License #0225180705 Listed on: 09/19/2024
Home Details
Home Type
- Single Family
Est. Annual Taxes
- $1,852
Year Built
- Built in 1937
Lot Details
- 8,934 Sq Ft Lot
- Level Lot
- Zoning described as R4
Parking
- 1 Car Detached Garage
- Driveway
- Unpaved Parking
- Off-Street Parking
Home Design
- Cottage
- Bungalow
- Frame Construction
- Metal Roof
- Vinyl Siding
Interior Spaces
- 830 Sq Ft Home
- 1-Story Property
- Wood Burning Fireplace
- Fireplace Features Masonry
- Wood Flooring
- Unfinished Basement
- Partial Basement
Kitchen
- Eat-In Kitchen
- Laminate Countertops
Bedrooms and Bathrooms
- 2 Bedrooms
- 1 Full Bathroom
Outdoor Features
- Deck
- Outbuilding
Schools
- Lakeside Elementary School
- Moody Middle School
- Hermitage High School
Utilities
- Cooling Available
- Heat Pump System
- Water Heater
Community Details
- Lakeside Subdivision
Listing and Financial Details
- Tax Lot 4
- Assessor Parcel Number 780-745-6594
Ownership History
Purchase Details
Home Financials for this Owner
Home Financials are based on the most recent Mortgage that was taken out on this home.Purchase Details
Home Financials for this Owner
Home Financials are based on the most recent Mortgage that was taken out on this home.Purchase Details
Home Financials for this Owner
Home Financials are based on the most recent Mortgage that was taken out on this home.Purchase Details
Home Financials for this Owner
Home Financials are based on the most recent Mortgage that was taken out on this home.Purchase Details
Home Financials for this Owner
Home Financials are based on the most recent Mortgage that was taken out on this home.Purchase Details
Home Financials for this Owner
Home Financials are based on the most recent Mortgage that was taken out on this home.Similar Homes in Henrico, VA
Home Values in the Area
Average Home Value in this Area
Purchase History
| Date | Type | Sale Price | Title Company |
|---|---|---|---|
| Deed | $310,000 | Fidelity National Title | |
| Warranty Deed | $129,500 | -- | |
| Warranty Deed | $76,500 | -- | |
| Warranty Deed | $110,000 | -- | |
| Deed | $89,000 | -- | |
| Warranty Deed | $68,000 | -- |
Mortgage History
| Date | Status | Loan Amount | Loan Type |
|---|---|---|---|
| Open | $190,000 | New Conventional | |
| Previous Owner | $41,750 | New Conventional | |
| Previous Owner | $173,000 | New Conventional | |
| Previous Owner | $6,733 | FHA | |
| Previous Owner | $147,893 | FHA | |
| Previous Owner | $127,153 | FHA | |
| Previous Owner | $88,000 | New Conventional | |
| Previous Owner | $89,000 | New Conventional | |
| Previous Owner | $68,456 | FHA |
Property History
| Date | Event | Price | Change | Sq Ft Price |
|---|---|---|---|---|
| 11/04/2024 11/04/24 | Sold | $310,000 | +12.7% | $373 / Sq Ft |
| 09/23/2024 09/23/24 | Pending | -- | -- | -- |
| 09/19/2024 09/19/24 | For Sale | $275,000 | +112.4% | $331 / Sq Ft |
| 07/16/2013 07/16/13 | Sold | $129,500 | -2.3% | $160 / Sq Ft |
| 06/17/2013 06/17/13 | Pending | -- | -- | -- |
| 01/21/2013 01/21/13 | For Sale | $132,500 | +73.2% | $164 / Sq Ft |
| 07/30/2012 07/30/12 | Sold | $76,500 | +2.0% | $45 / Sq Ft |
| 07/17/2012 07/17/12 | Pending | -- | -- | -- |
| 07/15/2012 07/15/12 | For Sale | $75,000 | -- | $44 / Sq Ft |
Tax History Compared to Growth
Tax History
| Year | Tax Paid | Tax Assessment Tax Assessment Total Assessment is a certain percentage of the fair market value that is determined by local assessors to be the total taxable value of land and additions on the property. | Land | Improvement |
|---|---|---|---|---|
| 2024 | $2,275 | $206,500 | $70,000 | $136,500 |
| 2023 | $1,755 | $206,500 | $70,000 | $136,500 |
| 2022 | $1,595 | $187,700 | $66,000 | $121,700 |
| 2021 | $1,433 | $156,700 | $52,000 | $104,700 |
| 2020 | $1,363 | $156,700 | $52,000 | $104,700 |
| 2019 | $792 | $150,700 | $46,000 | $104,700 |
| 2018 | $690 | $139,000 | $40,000 | $99,000 |
| 2017 | $572 | $125,300 | $36,000 | $89,300 |
| 2016 | $554 | $116,000 | $34,000 | $82,000 |
| 2015 | $588 | $116,000 | $34,000 | $82,000 |
| 2014 | $588 | $127,300 | $34,000 | $93,300 |
Agents Affiliated with this Home
-
Anne Soffee

Seller's Agent in 2024
Anne Soffee
Small & Associates
(804) 868-8163
11 in this area
145 Total Sales
-
Craig Waterworth

Buyer's Agent in 2024
Craig Waterworth
Real Broker LLC
(804) 305-3639
8 in this area
235 Total Sales
-
John Payne
J
Seller's Agent in 2013
John Payne
Homefront Realty LLC
(804) 467-9140
40 Total Sales
-
Barbara Reagan

Buyer's Agent in 2013
Barbara Reagan
Long & Foster
(804) 566-0781
1 in this area
52 Total Sales
-
Jeff Kersey
J
Seller's Agent in 2012
Jeff Kersey
United Real Estate Richmond
26 Total Sales
Map
Source: Central Virginia Regional MLS
MLS Number: 2424767
APN: 780-745-6594
- 2128 Ginter St
- 2302 Ginter St
- 2211 Oakwood Ln
- 2104 Nelson St
- 2405 Dumbarton Rd
- 2407 Dumbarton Rd
- 5820 Hermitage Rd
- 2305 New Berne Rd
- 2419 Dumbarton Rd
- 2214 Parkside Ave
- 5904 Hermitage Rd
- 5818 Lakeside Ave
- 2518 Parkside Ave
- 6004 Ellis Ave
- 2610 Parkside Ave
- 2511 Kenwood Ave
- 2618 Parkside Ave
- 2704 Greenway Ave
- 5308 Bloomingdale Ave
- 5309 Bloomingdale Ave
