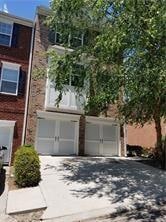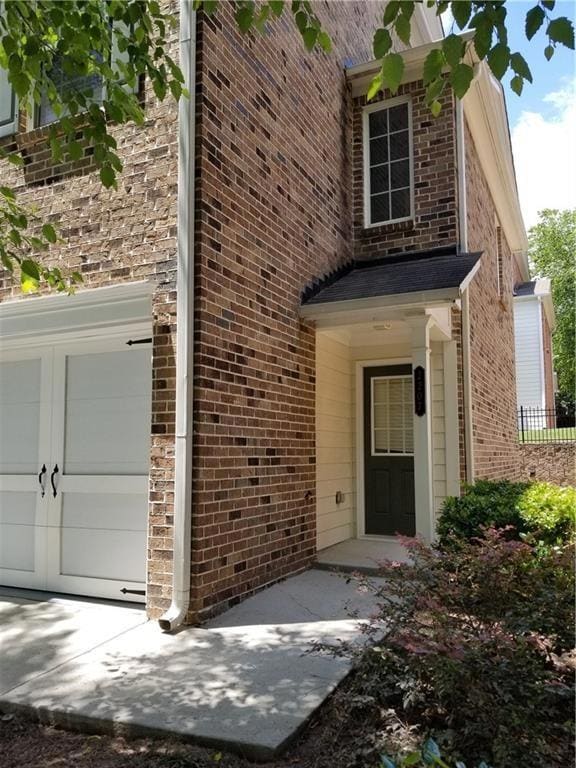2207 Landing Walk Dr Duluth, GA 30097
Estimated payment $2,489/month
Total Views
2,559
4
Beds
3.5
Baths
1,772
Sq Ft
$200
Price per Sq Ft
Highlights
- Open-Concept Dining Room
- Separate his and hers bathrooms
- Deck
- M. H. Mason Elementary School Rated A
- Gated Community
- Oversized primary bedroom
About This Home
Move in ready. New interior paint including garage, new carpet and new luxury water proof laminate plank floor on 2nd floor and all bathrooms. upgraded kitchen counter tops and vanities. This townhome offers 2 car garage 4 bedrooms and 3 and half bathrooms located in the heart of gated Duluth community. Over 1772 square feet living space, home designed for perfect blend of comfort, convenience and low maintenance. Don't miss this opportunity to own or for the investment home in one of the Duluth most convenient and easy commuting.
Townhouse Details
Home Type
- Townhome
Year Built
- Built in 2006
Lot Details
- 1,307 Sq Ft Lot
- 1 Common Wall
HOA Fees
- $185 Monthly HOA Fees
Parking
- Driveway
Home Design
- Brick Exterior Construction
- Slab Foundation
- Shingle Roof
Interior Spaces
- 1,772 Sq Ft Home
- 3-Story Property
- Ceiling height of 9 feet on the lower level
- Factory Built Fireplace
- Electric Fireplace
- Double Pane Windows
- Window Treatments
- Aluminum Window Frames
- Two Story Entrance Foyer
- Living Room with Fireplace
- Open-Concept Dining Room
- Laundry in Hall
Kitchen
- Self-Cleaning Oven
- Electric Range
- Microwave
- Dishwasher
- Solid Surface Countertops
- Wood Stained Kitchen Cabinets
- Disposal
Flooring
- Carpet
- Luxury Vinyl Tile
Bedrooms and Bathrooms
- Oversized primary bedroom
- Walk-In Closet
- Separate his and hers bathrooms
- Double Vanity
- Whirlpool Bathtub
- Bathtub and Shower Combination in Primary Bathroom
Accessible Home Design
- Accessible Kitchen
- Kitchen Appliances
- Accessible Doors
- Accessible Entrance
Schools
- Mason Elementary School
- Hull Middle School
- Peachtree Ridge High School
Utilities
- Central Heating and Cooling System
- 110 Volts
- Electric Water Heater
Additional Features
- Energy-Efficient Appliances
- Deck
Listing and Financial Details
- Home warranty included in the sale of the property
- Assessor Parcel Number R7121 540
Community Details
Overview
- $500 Initiation Fee
- Homeside Properties Association
- Landing At Sugarloaf Subdivision
- FHA/VA Approved Complex
Security
- Gated Community
Map
Create a Home Valuation Report for This Property
The Home Valuation Report is an in-depth analysis detailing your home's value as well as a comparison with similar homes in the area
Home Values in the Area
Average Home Value in this Area
Tax History
| Year | Tax Paid | Tax Assessment Tax Assessment Total Assessment is a certain percentage of the fair market value that is determined by local assessors to be the total taxable value of land and additions on the property. | Land | Improvement |
|---|---|---|---|---|
| 2024 | -- | $145,800 | $20,000 | $125,800 |
| 2023 | $5,193 | $138,040 | $20,000 | $118,040 |
| 2022 | $0 | $124,040 | $18,000 | $106,040 |
| 2021 | $3,434 | $94,000 | $16,000 | $78,000 |
| 2020 | $3,434 | $95,720 | $16,000 | $79,720 |
| 2019 | $3,434 | $90,960 | $16,000 | $74,960 |
| 2018 | $3,062 | $80,280 | $16,000 | $64,280 |
| 2016 | $2,748 | $70,840 | $13,600 | $57,240 |
| 2015 | $2,396 | $59,960 | $10,000 | $49,960 |
| 2014 | -- | $59,960 | $10,000 | $49,960 |
Source: Public Records
Property History
| Date | Event | Price | List to Sale | Price per Sq Ft | Prior Sale |
|---|---|---|---|---|---|
| 10/14/2025 10/14/25 | For Rent | $2,300 | 0.0% | -- | |
| 10/13/2025 10/13/25 | For Sale | $355,000 | 0.0% | $200 / Sq Ft | |
| 07/21/2020 07/21/20 | Rented | $1,650 | -5.7% | -- | |
| 07/01/2020 07/01/20 | Under Contract | -- | -- | -- | |
| 06/27/2020 06/27/20 | For Rent | $1,750 | 0.0% | -- | |
| 06/26/2020 06/26/20 | Sold | $235,000 | -4.0% | $133 / Sq Ft | View Prior Sale |
| 06/08/2020 06/08/20 | Pending | -- | -- | -- | |
| 06/01/2020 06/01/20 | For Sale | $244,900 | -- | $138 / Sq Ft |
Source: First Multiple Listing Service (FMLS)
Purchase History
| Date | Type | Sale Price | Title Company |
|---|---|---|---|
| Warranty Deed | $235,000 | -- | |
| Deed | $199,400 | -- |
Source: Public Records
Mortgage History
| Date | Status | Loan Amount | Loan Type |
|---|---|---|---|
| Previous Owner | $159,484 | New Conventional |
Source: Public Records
Source: First Multiple Listing Service (FMLS)
MLS Number: 7661673
APN: 7-121-540
Nearby Homes
- 2061 Meadow Peak Rd
- 2098 Meadow Peak Rd
- 2199 Landing Walk Dr
- 2201 Landing Walk Dr
- 2139 Meadow Peak Rd
- 2646 Ridge Run Trail
- 2515 Gadsen Walk
- 2568 Gadsen Walk
- 1952 Shenley Park Ln Unit 3
- 2502 Oak Hill Overlook
- 3987 Knox Park Overlook
- 2437 Staunton Dr
- 2770 Pebble Hill Trace
- 2539 Larson Creek Cove
- 1800 Sugarloaf Club Dr
- 2578 Worrall Hill Way
- 2816 Staunton Dr
- 2218 Landing Walk Dr
- 2201 Landing Walk Dr
- 2099 Meadow Peak Rd
- 2398 Meadow Falls Ln
- 2530 Gadsen Walk
- 2605 Meadow Church Rd
- 2572 Gadsen Walk
- 100 Woodiron Dr
- 2200 Satellite Blvd
- 2255 Satellite Blvd
- 2574 Dogwood Pond Rd
- 2200 Duluth Hwy
- 2539 Larson Creek Cove
- 1796 Satellite Blvd
- 1796 Satellite Blvd Unit 940
- 1796 Satellite Blvd Unit 808
- 1796 Satellite Blvd Unit 227
- 2587 Knox Creek Rd
- 1744 Malvern Hill Place
- 2313 Worrall Hill Dr


