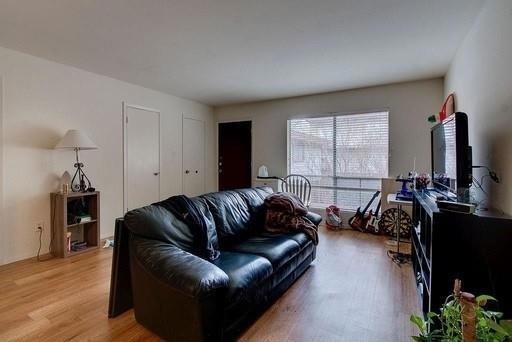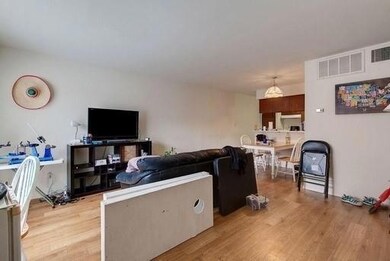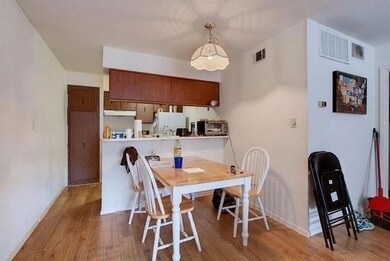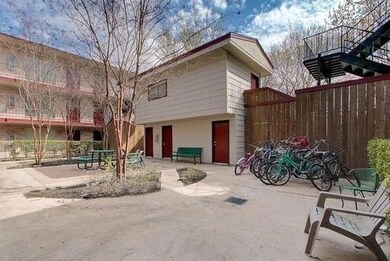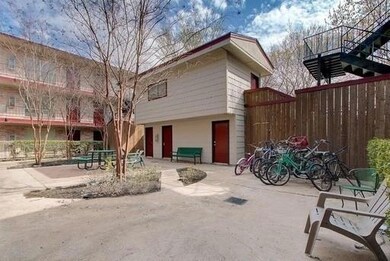2207 Leon St Unit 104 Austin, TX 78705
West Campus NeighborhoodHighlights
- In Ground Pool
- Main Floor Primary Bedroom
- Central Heating and Cooling System
- Bryker Woods Elementary School Rated A-
- No HOA
- Dogs and Cats Allowed
About This Home
"Located just blocks from UT campus, this stunning one-bedroom condo offers the perfect blend of style and convenience! The unit is being beautifully remodeled with sleek hardwood floors, modern stainless steel appliances, and the luxury of an in-unit washer and dryer. Nestled in a quiet, serene complex with impeccably maintained grounds, it’s the ideal place to unwind while staying close to the action!"
Listing Agent
Campus & Central Properties Brokerage Phone: (512) 474-0111 License #0786882 Listed on: 01/22/2025
Property Details
Home Type
- Apartment
Year Built
- Built in 1971
Lot Details
- 0.47 Acre Lot
- North Facing Home
Home Design
- Slab Foundation
- Composition Roof
- Aluminum Siding
Interior Spaces
- 17,316 Sq Ft Home
- 3-Story Property
- No Kitchen Appliances
Flooring
- Carpet
- Laminate
Bedrooms and Bathrooms
- 1 Primary Bedroom on Main
- 1 Full Bathroom
Parking
- 2 Parking Spaces
- Outside Parking
Schools
- Bryker Woods Elementary School
- O Henry Middle School
- Austin High School
Additional Features
- In Ground Pool
- Central Heating and Cooling System
Listing and Financial Details
- Security Deposit $1,300
- Tenant pays for all utilities
- 12 Month Lease Term
- $100 Application Fee
- Assessor Parcel Number 01130008210000
Community Details
Overview
- No Home Owners Association
- 30 Units
- Peterson Subdivision
- Property managed by campus and central
Pet Policy
- Pet Deposit $500
- Dogs and Cats Allowed
Map
Property History
| Date | Event | Price | List to Sale | Price per Sq Ft |
|---|---|---|---|---|
| 08/01/2025 08/01/25 | Under Contract | -- | -- | -- |
| 07/17/2025 07/17/25 | Price Changed | $1,200 | +2.1% | $0 / Sq Ft |
| 07/09/2025 07/09/25 | Price Changed | $1,175 | -9.6% | $0 / Sq Ft |
| 01/22/2025 01/22/25 | For Rent | $1,300 | +30.0% | -- |
| 06/29/2021 06/29/21 | Rented | $1,000 | 0.0% | -- |
| 06/25/2021 06/25/21 | Under Contract | -- | -- | -- |
| 03/09/2021 03/09/21 | For Rent | $1,000 | -- | -- |
Source: Unlock MLS (Austin Board of REALTORS®)
MLS Number: 1860197
- 2216 San Gabriel St Unit 108
- 914 W 22nd 1 2 St Unit 304
- 912 W 22nd St Unit 201
- 1010 W 23 St Unit 15
- 1910 Robbins Place Unit 207
- 1910 Robbins Place Unit 301
- 1010 W 23rd St Unit 4
- 1110 W 22nd St Unit 16
- 1110 W 22nd St Unit 2
- 915 W 23rd St Unit 108
- 1909 David St
- 1905 San Gabriel St Unit 105
- 2401 Leon St Unit 306
- 2401 Leon St Unit 110
- 1818 Vance Cir
- 706 W 22nd St Unit 204
- 2404 Longview St Unit 105
- 2413 Leon St Unit 102
- 2110 Rio Grande St Unit 107
- 2408 Longview St Unit 112
