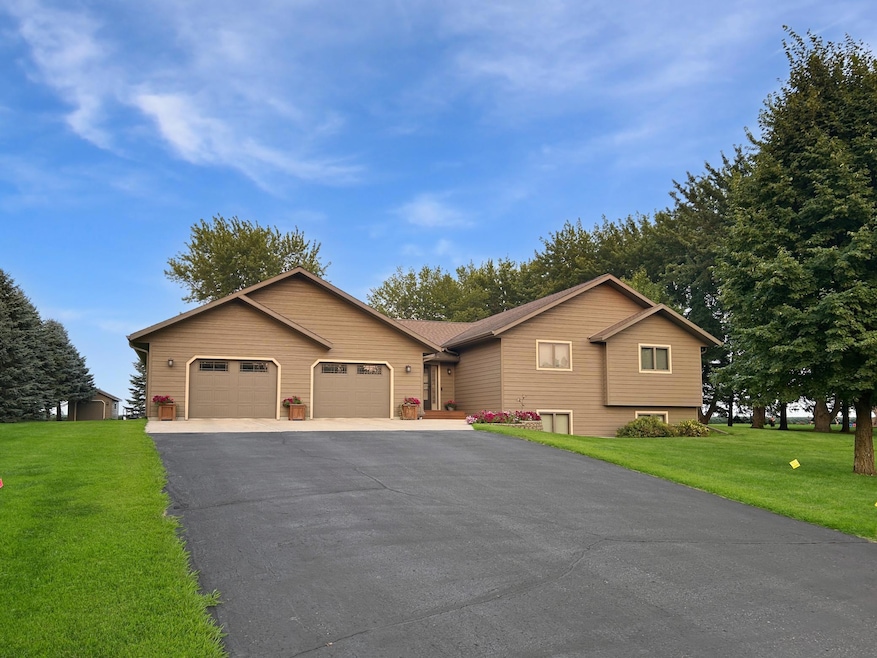2207 N Tamarack Dr Slayton, MN 56172
Estimated payment $3,124/month
Highlights
- Vaulted Ceiling
- Main Floor Primary Bedroom
- The kitchen features windows
- West Elementary School Rated A-
- No HOA
- Cul-De-Sac
About This Home
Edge of Town Showstopper! This meticulously maintained 4-bedroom, 2.5-bath home offers over 3,000 sq. ft. of living space and is perfectly situated on a .91-acre lot at the edge of town—providing the best of country living with convenient access to town amenities. Built in 1999, this property combines quality craftsmanship with modern updates. Step inside to find vaulted ceilings, beautiful hardwood flooring, MF laundry, and a cozy fireplace in the family room. The layout provides generous storage throughout and multiple spaces for comfortable living and entertaining. Car enthusiasts and hobbyists will love the 32x41 oversized heated garage, featuring floor drains, 220 volt outlet, and direct access to the basement for added convenience. Outdoor living is just as impressive with a brand-new maintenance-free deck, stamped concrete patio, a 12x16 storage shed, and thoughtfully designed landscaping.
Major exterior updates in 2024 include new LP Smart siding, fascia, gutters, downspouts, garage windows, overhead doors, and walk-through doors, ensuring low maintenance for years to come. This home has been lovingly cared for and is truly move-in ready. Don’t miss your opportunity to own a standout property in one of the area’s most desirable neighborhoods!
Home Details
Home Type
- Single Family
Est. Annual Taxes
- $6,022
Year Built
- Built in 1999
Lot Details
- 0.91 Acre Lot
- Lot Dimensions are 167x243
- Cul-De-Sac
Parking
- 2 Car Attached Garage
- Heated Garage
- Insulated Garage
- Garage Door Opener
Home Design
- Bi-Level Home
Interior Spaces
- Vaulted Ceiling
- Entrance Foyer
- Family Room with Fireplace
- Living Room
- Combination Kitchen and Dining Room
- Utility Room Floor Drain
Kitchen
- Range
- Microwave
- Dishwasher
- The kitchen features windows
Bedrooms and Bathrooms
- 4 Bedrooms
- Primary Bedroom on Main
Finished Basement
- Basement Fills Entire Space Under The House
- Sump Pump
- Drain
- Basement Window Egress
Utilities
- Forced Air Heating and Cooling System
- 200+ Amp Service
Community Details
- No Home Owners Association
- Lake View Second Add Subdivision
Listing and Financial Details
- Assessor Parcel Number 293380040
Map
Home Values in the Area
Average Home Value in this Area
Tax History
| Year | Tax Paid | Tax Assessment Tax Assessment Total Assessment is a certain percentage of the fair market value that is determined by local assessors to be the total taxable value of land and additions on the property. | Land | Improvement |
|---|---|---|---|---|
| 2024 | $5,246 | $438,400 | $89,500 | $348,900 |
| 2023 | $5,116 | $408,800 | $89,500 | $319,300 |
| 2022 | $4,492 | $380,800 | $81,300 | $299,500 |
| 2021 | $4,236 | $293,900 | $67,800 | $226,100 |
| 2020 | $3,994 | $283,600 | $67,800 | $215,800 |
| 2019 | $3,872 | $266,600 | $50,800 | $215,800 |
| 2018 | $3,728 | $256,000 | $50,800 | $205,200 |
| 2017 | $3,736 | $252,600 | $47,400 | $205,200 |
| 2016 | $3,306 | $0 | $0 | $0 |
| 2015 | -- | $0 | $0 | $0 |
| 2014 | -- | $0 | $0 | $0 |
Property History
| Date | Event | Price | Change | Sq Ft Price |
|---|---|---|---|---|
| 08/25/2025 08/25/25 | For Sale | $485,000 | -- | $161 / Sq Ft |
Source: NorthstarMLS
MLS Number: 6776863
APN: 29-338-0040
- 2707 Oak Ave
- 3090 Prairie Cir
- 3080 Prairie Cir
- 3070 Prairie Cir
- 3075 Prairie Cir
- 3085 Prairie Cir
- 3095 Prairie Cir
- 2708 Norwood Ave
- 2550 Linden Ave
- 2753 Maple Ave
- 3033 Redwood Ave
- 3130 Prairie Cir
- 3120 Prairie Cir
- 3110 Prairie Cir
- 3100 Prairie Cir
- 3036 Queen Ave
- 2939 Linden Ave
- 2729 King Ave
- 3050 Ironwood Cir
- 3080 Ironwood Cir
- 2620 Linden Ave
- 2645 Juniper Ave Unit 1
- 2645 Juniper Ave Unit 2
- 1851 26th St
- 624 Columbus Ave
- 500 4th Ave N Unit 1
- 551 Lakeview Rd Unit 10
- 551 Lakeview Rd Unit 1
- 300 Highland Ct
- 902 S Douglas St
- 902 S Douglas St Unit 107
- 109 E Luverne St Unit 325
- 109 E Luverne St Unit 214
- 109 E Luverne St Unit 322
- 109 E Luverne St Unit 336







