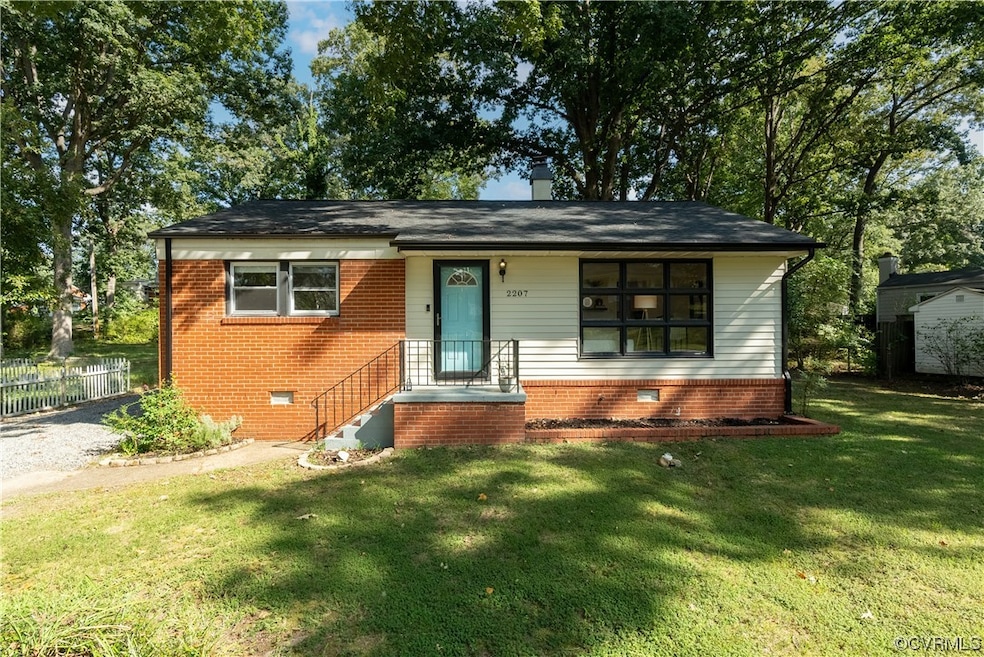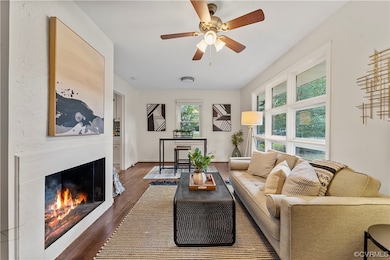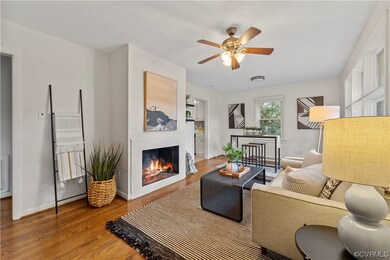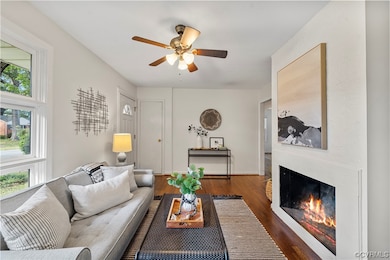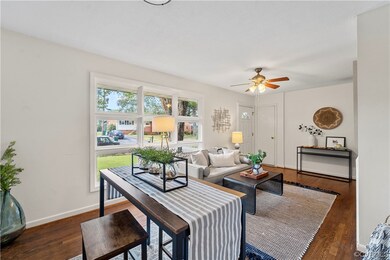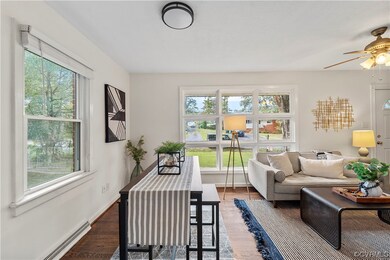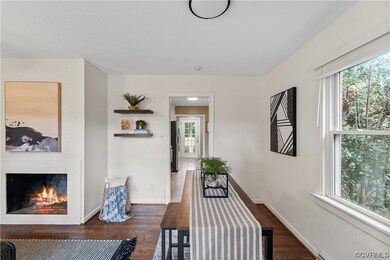
2207 Nortonia Rd Henrico, VA 23229
Regency NeighborhoodHighlights
- Deck
- Wood Flooring
- Central Air
- Tucker High School Rated A-
- 1.5 Car Detached Garage
- Property is Fully Fenced
About This Home
As of November 2023Recently updated home in West End Henrico school districts! This 3 bedroom adorable rancher has newly refinished hardwood floors, fresh paint, with a deck, HVAC system, gutter guards, and roof that have all been replaced in the last 2 years. The refrigerator is also only 1 year old. If a large fenced yard, detached garage, and mature landscaping is on your must-have list then this is the one! Enjoy the detached garage as a workshop or to store your prized motorcycle or vehicle. Kick back and relax with a cold drink in your hand to enjoy the privacy of the large backyard. Fall BBQ's and outdoor entertaining is a breeze with this large yard and deck combo. Have you always wanted that special dog to keep you company? With this large backyard your dog will have all the space it needs to frolic or chase squirrels. The cute neighborhood is convenient to everything Henrico and Richmond offer. Entertainment, bars, restaurants, grocery stores, pharmacies, gas stations, and much much more within 2 miles or less of your new home! Don't miss out on this opportunity!
Last Agent to Sell the Property
Real Broker LLC License #0225221617 Listed on: 08/18/2023

Home Details
Home Type
- Single Family
Est. Annual Taxes
- $2,035
Year Built
- Built in 1956
Lot Details
- 0.25 Acre Lot
- Property is Fully Fenced
- Chain Link Fence
- Zoning described as R3
Parking
- 1.5 Car Detached Garage
- Workshop in Garage
- Driveway
- Unpaved Parking
Home Design
- Brick Exterior Construction
- Frame Construction
- Composition Roof
Interior Spaces
- 925 Sq Ft Home
- 1-Story Property
- Wood Burning Fireplace
- Fireplace Features Masonry
- Wood Flooring
Bedrooms and Bathrooms
- 3 Bedrooms
- 1 Full Bathroom
Outdoor Features
- Deck
Schools
- Three Chopt Elementary School
- Tuckahoe Middle School
- Tucker High School
Utilities
- Central Air
- Heat Pump System
Community Details
- Cavalier Park Subdivision
Listing and Financial Details
- Tax Lot 4
- Assessor Parcel Number 759-748-2356
Ownership History
Purchase Details
Home Financials for this Owner
Home Financials are based on the most recent Mortgage that was taken out on this home.Purchase Details
Home Financials for this Owner
Home Financials are based on the most recent Mortgage that was taken out on this home.Purchase Details
Purchase Details
Home Financials for this Owner
Home Financials are based on the most recent Mortgage that was taken out on this home.Purchase Details
Home Financials for this Owner
Home Financials are based on the most recent Mortgage that was taken out on this home.Purchase Details
Home Financials for this Owner
Home Financials are based on the most recent Mortgage that was taken out on this home.Similar Homes in Henrico, VA
Home Values in the Area
Average Home Value in this Area
Purchase History
| Date | Type | Sale Price | Title Company |
|---|---|---|---|
| Bargain Sale Deed | $305,000 | Fidelity National Title | |
| Warranty Deed | $173,000 | Safe Harbor Title Company | |
| Gift Deed | -- | None Available | |
| Warranty Deed | $147,000 | -- | |
| Warranty Deed | $178,500 | -- | |
| Warranty Deed | $136,000 | -- |
Mortgage History
| Date | Status | Loan Amount | Loan Type |
|---|---|---|---|
| Open | $259,250 | New Conventional | |
| Previous Owner | $138,400 | New Conventional | |
| Previous Owner | $110,250 | New Conventional | |
| Previous Owner | $142,800 | New Conventional | |
| Previous Owner | $108,800 | New Conventional |
Property History
| Date | Event | Price | Change | Sq Ft Price |
|---|---|---|---|---|
| 11/07/2023 11/07/23 | Sold | $305,000 | +7.0% | $330 / Sq Ft |
| 09/23/2023 09/23/23 | Pending | -- | -- | -- |
| 09/20/2023 09/20/23 | For Sale | $285,000 | -6.6% | $308 / Sq Ft |
| 09/08/2023 09/08/23 | Off Market | $305,000 | -- | -- |
| 09/05/2023 09/05/23 | For Sale | $275,000 | +59.0% | $297 / Sq Ft |
| 02/16/2018 02/16/18 | Sold | $173,000 | +1.8% | $187 / Sq Ft |
| 01/09/2018 01/09/18 | Pending | -- | -- | -- |
| 12/24/2017 12/24/17 | For Sale | $169,950 | +15.6% | $184 / Sq Ft |
| 01/14/2014 01/14/14 | Sold | $147,000 | -2.0% | $159 / Sq Ft |
| 11/22/2013 11/22/13 | Pending | -- | -- | -- |
| 10/31/2013 10/31/13 | For Sale | $149,950 | -- | $162 / Sq Ft |
Tax History Compared to Growth
Tax History
| Year | Tax Paid | Tax Assessment Tax Assessment Total Assessment is a certain percentage of the fair market value that is determined by local assessors to be the total taxable value of land and additions on the property. | Land | Improvement |
|---|---|---|---|---|
| 2025 | $2,535 | $279,300 | $65,000 | $214,300 |
| 2024 | $2,535 | $239,400 | $60,000 | $179,400 |
| 2023 | $2,035 | $239,400 | $60,000 | $179,400 |
| 2022 | $1,943 | $228,600 | $54,000 | $174,600 |
| 2021 | $1,707 | $182,300 | $48,000 | $134,300 |
| 2020 | $1,586 | $182,300 | $48,000 | $134,300 |
| 2019 | $1,486 | $170,800 | $48,000 | $122,800 |
| 2018 | $1,423 | $163,600 | $48,000 | $115,600 |
| 2017 | $1,334 | $153,300 | $42,000 | $111,300 |
| 2016 | $1,334 | $153,300 | $42,000 | $111,300 |
| 2015 | $1,271 | $146,100 | $38,000 | $108,100 |
| 2014 | $1,271 | $146,100 | $38,000 | $108,100 |
Agents Affiliated with this Home
-

Seller's Agent in 2023
Francisco Peot
Real Broker LLC
(804) 617-3397
3 in this area
64 Total Sales
-

Buyer's Agent in 2023
Missy Hunt
Real Broker LLC
(804) 615-0688
1 in this area
38 Total Sales
-

Seller's Agent in 2018
Sharon Ligon
The Steele Group
(804) 338-0501
1 in this area
56 Total Sales
-

Seller's Agent in 2014
William Hamnett
Hamnett Properties
(804) 240-6713
5 in this area
179 Total Sales
Map
Source: Central Virginia Regional MLS
MLS Number: 2320199
APN: 759-748-2356
- 2009 Fon Du Lac Rd
- 7709 Yolanda Rd
- 2207 Marroit Rd
- 2419 Fon Du Lac Rd
- 7508 Century Dr
- 2312 Pathfinder Cir
- 8402 Kalb Rd
- 1818 Rockwood Rd
- 1604 Michaels Rd
- 8304 Shannon Hill Rd
- 8507 Hanford Dr
- 44 Skipwith Green Cir Unit 44
- 2335 Thousand Oaks Dr
- 8404 Pamela Dr
- 8409 Zell Ln
- 3003 Dancer Rd
- 7809 E Yardley Rd
- 1619 Skipwith Rd
- 2907 Skipwith Rd
- 8701 Basswood Rd
