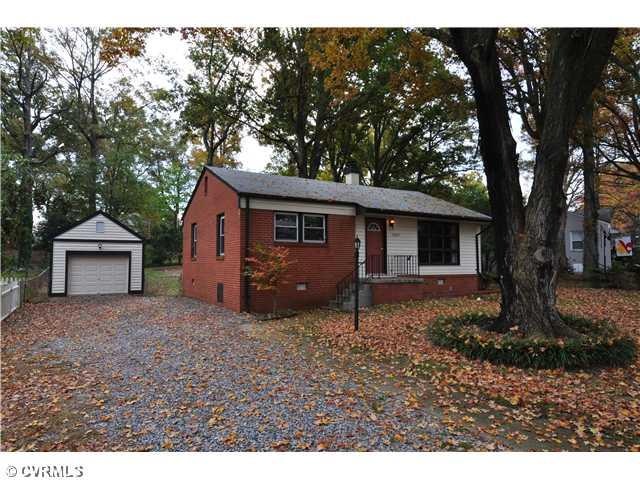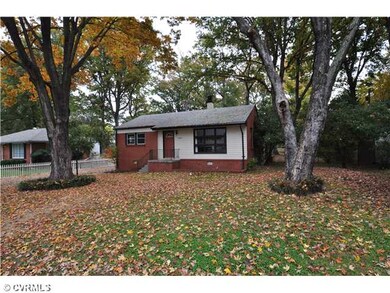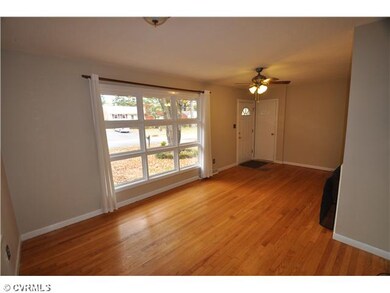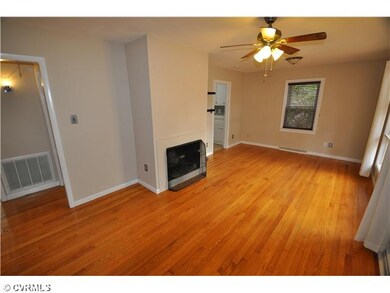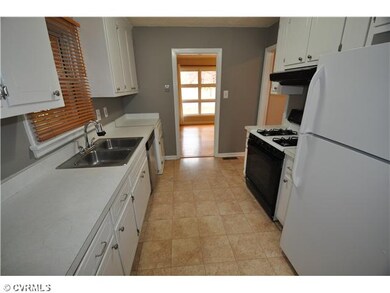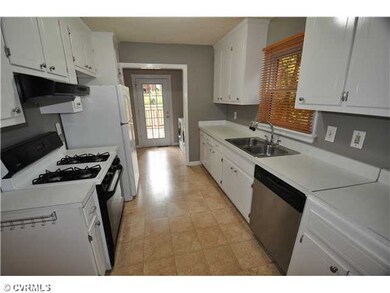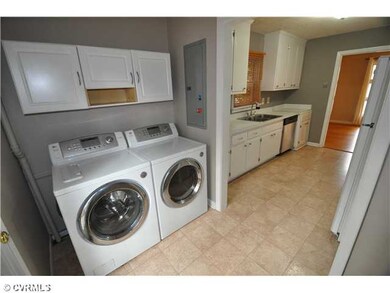
2207 Nortonia Rd Henrico, VA 23229
Regency NeighborhoodHighlights
- Wood Flooring
- Tucker High School Rated A-
- Forced Air Heating and Cooling System
About This Home
As of November 2023Absolutely immaculate ranch with detached 1.5 car garage well positioned on a private lot and loaded with upgrades. Features include new paint, beautiful hardwood floors, remodeled kitchen with newer appliances, dining room could be used as a 3rd bedroom/office, laundry room, spacious living room with wood burning fireplace, large rear deck, fenced rear yard, awesome garage/workshop, replacement windows, low maintenance brick and vinyl exterior, new sewer line to house plus tons more. This house is ready for a quick closing, come by today.
Last Agent to Sell the Property
Hamnett Properties License #0225052373 Listed on: 10/31/2013
Home Details
Home Type
- Single Family
Est. Annual Taxes
- $2,535
Year Built
- 1956
Home Design
- Composition Roof
Interior Spaces
- Property has 1 Level
- Wood Flooring
Bedrooms and Bathrooms
- 2 Bedrooms
- 1 Full Bathroom
Utilities
- Forced Air Heating and Cooling System
Listing and Financial Details
- Assessor Parcel Number 759-748-2356
Ownership History
Purchase Details
Home Financials for this Owner
Home Financials are based on the most recent Mortgage that was taken out on this home.Purchase Details
Home Financials for this Owner
Home Financials are based on the most recent Mortgage that was taken out on this home.Purchase Details
Purchase Details
Home Financials for this Owner
Home Financials are based on the most recent Mortgage that was taken out on this home.Purchase Details
Home Financials for this Owner
Home Financials are based on the most recent Mortgage that was taken out on this home.Purchase Details
Home Financials for this Owner
Home Financials are based on the most recent Mortgage that was taken out on this home.Similar Homes in Henrico, VA
Home Values in the Area
Average Home Value in this Area
Purchase History
| Date | Type | Sale Price | Title Company |
|---|---|---|---|
| Bargain Sale Deed | $305,000 | Fidelity National Title | |
| Warranty Deed | $173,000 | Safe Harbor Title Company | |
| Gift Deed | -- | None Available | |
| Warranty Deed | $147,000 | -- | |
| Warranty Deed | $178,500 | -- | |
| Warranty Deed | $136,000 | -- |
Mortgage History
| Date | Status | Loan Amount | Loan Type |
|---|---|---|---|
| Open | $259,250 | New Conventional | |
| Previous Owner | $138,400 | New Conventional | |
| Previous Owner | $110,250 | New Conventional | |
| Previous Owner | $142,800 | New Conventional | |
| Previous Owner | $108,800 | New Conventional |
Property History
| Date | Event | Price | Change | Sq Ft Price |
|---|---|---|---|---|
| 11/07/2023 11/07/23 | Sold | $305,000 | +7.0% | $330 / Sq Ft |
| 09/23/2023 09/23/23 | Pending | -- | -- | -- |
| 09/20/2023 09/20/23 | For Sale | $285,000 | -6.6% | $308 / Sq Ft |
| 09/08/2023 09/08/23 | Off Market | $305,000 | -- | -- |
| 09/05/2023 09/05/23 | For Sale | $275,000 | +59.0% | $297 / Sq Ft |
| 02/16/2018 02/16/18 | Sold | $173,000 | +1.8% | $187 / Sq Ft |
| 01/09/2018 01/09/18 | Pending | -- | -- | -- |
| 12/24/2017 12/24/17 | For Sale | $169,950 | +15.6% | $184 / Sq Ft |
| 01/14/2014 01/14/14 | Sold | $147,000 | -2.0% | $159 / Sq Ft |
| 11/22/2013 11/22/13 | Pending | -- | -- | -- |
| 10/31/2013 10/31/13 | For Sale | $149,950 | -- | $162 / Sq Ft |
Tax History Compared to Growth
Tax History
| Year | Tax Paid | Tax Assessment Tax Assessment Total Assessment is a certain percentage of the fair market value that is determined by local assessors to be the total taxable value of land and additions on the property. | Land | Improvement |
|---|---|---|---|---|
| 2025 | $2,535 | $279,300 | $65,000 | $214,300 |
| 2024 | $2,535 | $239,400 | $60,000 | $179,400 |
| 2023 | $2,035 | $239,400 | $60,000 | $179,400 |
| 2022 | $1,943 | $228,600 | $54,000 | $174,600 |
| 2021 | $1,707 | $182,300 | $48,000 | $134,300 |
| 2020 | $1,586 | $182,300 | $48,000 | $134,300 |
| 2019 | $1,486 | $170,800 | $48,000 | $122,800 |
| 2018 | $1,423 | $163,600 | $48,000 | $115,600 |
| 2017 | $1,334 | $153,300 | $42,000 | $111,300 |
| 2016 | $1,334 | $153,300 | $42,000 | $111,300 |
| 2015 | $1,271 | $146,100 | $38,000 | $108,100 |
| 2014 | $1,271 | $146,100 | $38,000 | $108,100 |
Agents Affiliated with this Home
-

Seller's Agent in 2023
Francisco Peot
Real Broker LLC
(804) 617-3397
3 in this area
65 Total Sales
-

Buyer's Agent in 2023
Missy Hunt
Real Broker LLC
(804) 615-0688
1 in this area
37 Total Sales
-

Seller's Agent in 2018
Sharon Ligon
The Steele Group
(804) 338-0501
2 in this area
57 Total Sales
-

Seller's Agent in 2014
William Hamnett
Hamnett Properties
(804) 240-6713
5 in this area
179 Total Sales
Map
Source: Central Virginia Regional MLS
MLS Number: 1327981
APN: 759-748-2356
- 2009 Fon Du Lac Rd
- 7709 Yolanda Rd
- 2207 Marroit Rd
- 2419 Fon Du Lac Rd
- 7508 Century Dr
- 2312 Pathfinder Cir
- 8402 Kalb Rd
- 1818 Rockwood Rd
- 1604 Michaels Rd
- 8304 Shannon Hill Rd
- 8507 Hanford Dr
- 44 Skipwith Green Cir Unit 44
- 2335 Thousand Oaks Dr
- 8404 Pamela Dr
- 8409 Zell Ln
- 3003 Dancer Rd
- 7809 E Yardley Rd
- 1619 Skipwith Rd
- 2907 Skipwith Rd
- 8701 Basswood Rd
