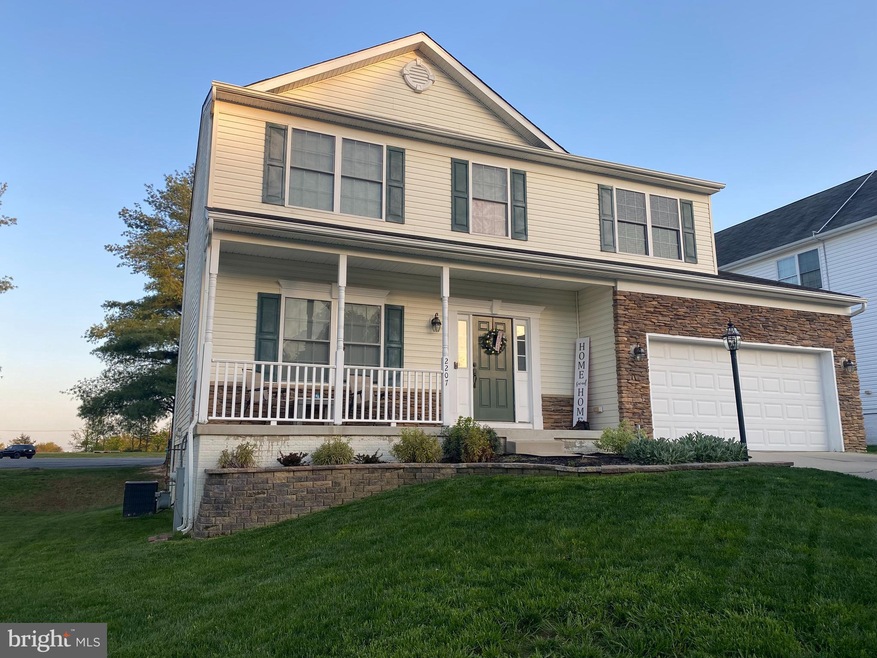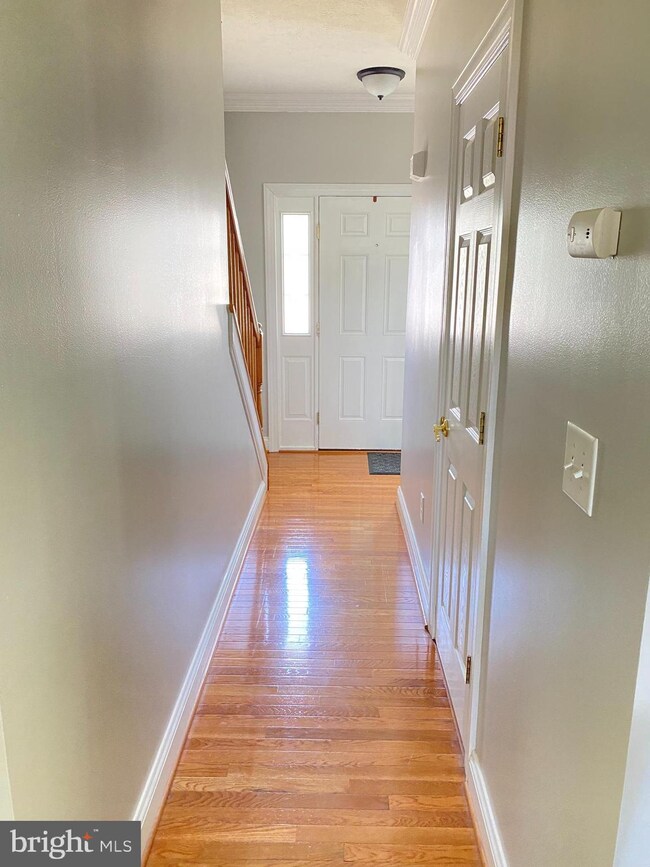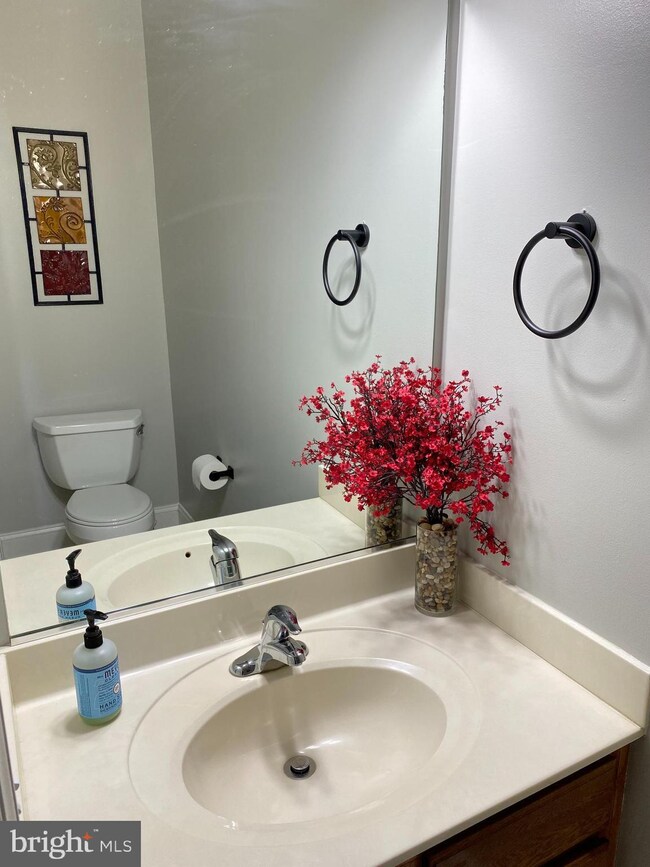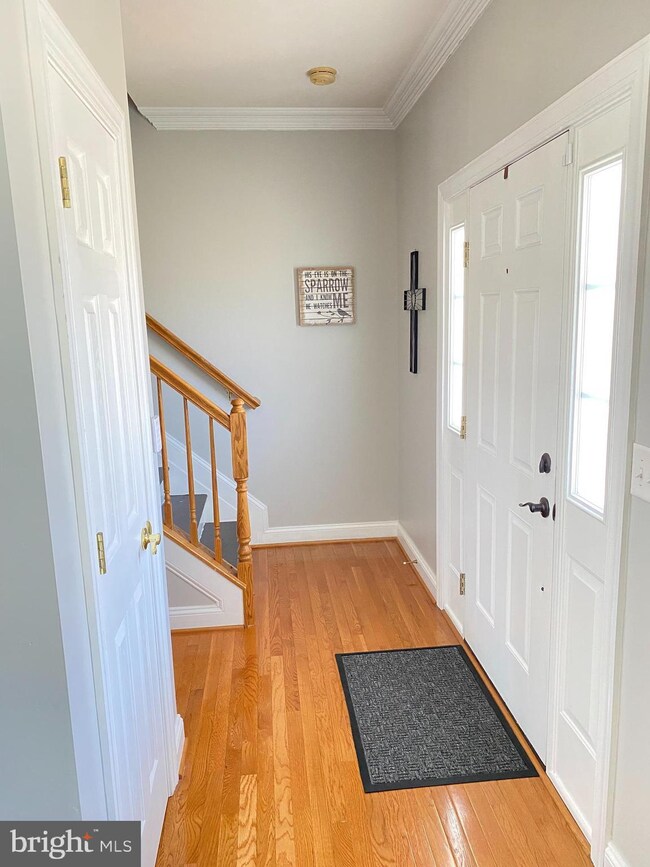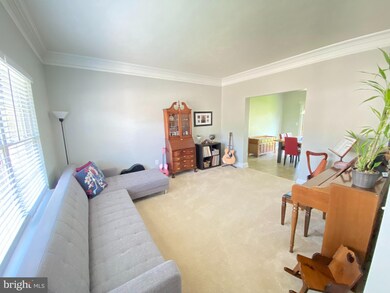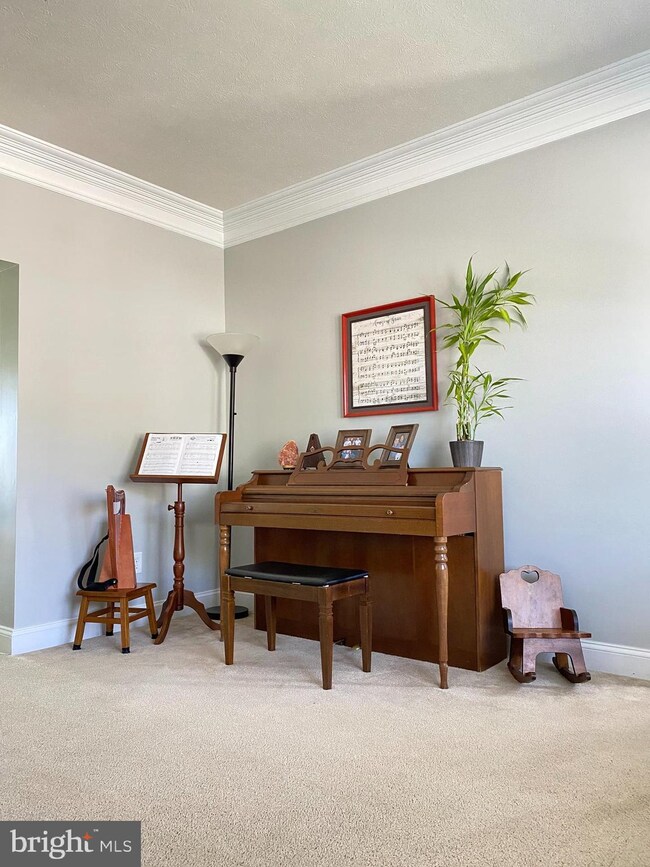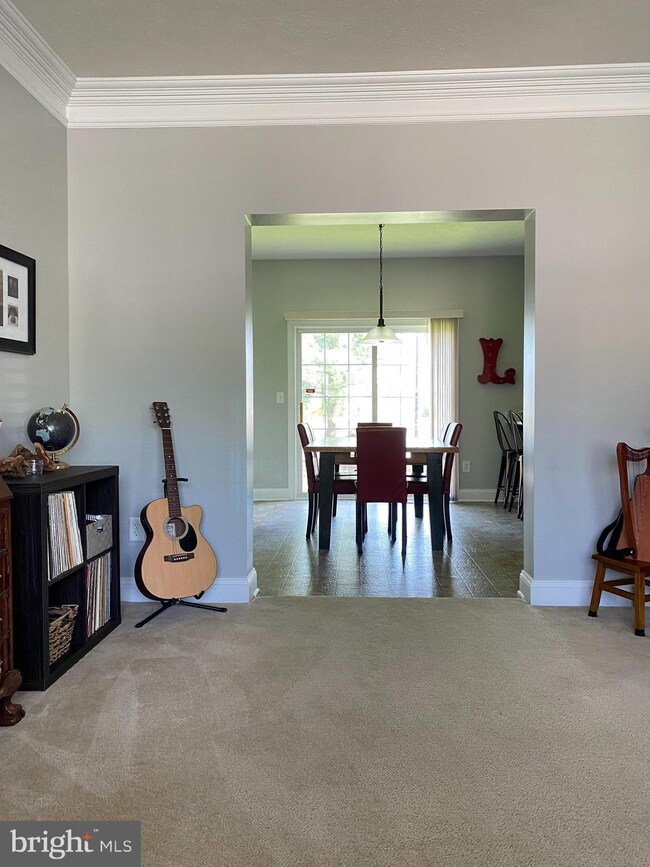
2207 Retreat Ct Edgewood, MD 21040
Estimated Value: $355,000 - $495,000
Highlights
- Open Floorplan
- Wood Flooring
- Upgraded Countertops
- Colonial Architecture
- Attic
- Breakfast Area or Nook
About This Home
As of June 2022Open House this Saturday May 7, 10am-3pm. Move-in ready spacious colonial style home (4 bedrooms / 2.5 baths) nestled in a serene cul-de-sac, and conveniently located near I-95, Rt. 40, and Rt. 7. Home features an inviting front porch, ring doorbell (2020), and freshly painted walls (2020). As you enter your home, you are greeted with 9 ft. ceilings, crown molding, wood floors, and a coat closet. The newly renovated eat-in kitchen features 42 - inch cabinetry, gas appliances, granite counter tops (2020), large granite sink (2020), commercial grade pull down sprayer faucet (2020), and garbage disposal (2020). Adjacent to the kitchen is a large family room ready to play games and watch late night movies with the family. You will also find on the main floor a large formal living room with crown molding, and half bath. This home has an owner’s suite, and a large unfinished basement with walk out (steps-up) and rough-in for an additional full bathroom. The 2 car attached garage features a Chamberlain Garage Door Opener that is mobile phone controlled (2022). All windows are installed with custom 2-inch faux wood blinds (2020), and all bedrooms have new ceiling fans (2020). Additional upgrades: Maytag Washer, Gas Maytag Dryer (2020, with mobile phone connectivity), Commercial Grade Gas AO Smith Hot Water Heater and expansion tank (2022), Battery Back up to Sump Pump (2020), Honeywell Thermostat (2020), Kwikset Door Knobs on all exterior doors with Smartkey Technology (2020). Don’t wait to make this house your home!
Last Agent to Sell the Property
Save 6, Incorporated License #33633 Listed on: 05/06/2022
Home Details
Home Type
- Single Family
Est. Annual Taxes
- $2,611
Year Built
- Built in 2007
Lot Details
- 7,524 Sq Ft Lot
- Cul-De-Sac
- Landscaped
- Back and Side Yard
- Property is zoned R2COS
HOA Fees
- $40 Monthly HOA Fees
Parking
- 2 Car Direct Access Garage
- Garage Door Opener
- Driveway
Home Design
- Colonial Architecture
- Vinyl Siding
Interior Spaces
- Property has 3 Levels
- Open Floorplan
- Central Vacuum
- Crown Molding
- Ceiling Fan
- Recessed Lighting
- Double Pane Windows
- Vinyl Clad Windows
- Insulated Windows
- Window Treatments
- Window Screens
- Family Room Off Kitchen
- Combination Kitchen and Dining Room
- Attic
Kitchen
- Breakfast Area or Nook
- Gas Oven or Range
- Self-Cleaning Oven
- Built-In Range
- Stove
- Range Hood
- Built-In Microwave
- Ice Maker
- Dishwasher
- Upgraded Countertops
Flooring
- Wood
- Carpet
Bedrooms and Bathrooms
- 4 Bedrooms
- En-Suite Bathroom
Laundry
- ENERGY STAR Qualified Washer
- Gas Dryer
Basement
- Heated Basement
- Basement Fills Entire Space Under The House
- Connecting Stairway
- Interior and Exterior Basement Entry
- Sump Pump
- Natural lighting in basement
- Basement with some natural light
Outdoor Features
- Exterior Lighting
- Porch
Utilities
- Forced Air Heating and Cooling System
- Vented Exhaust Fan
- Natural Gas Water Heater
Listing and Financial Details
- Tax Lot 3
- Assessor Parcel Number 1301360868
Community Details
Overview
- Association fees include common area maintenance
- Waltons Retreat Subdivision
Amenities
- Common Area
Ownership History
Purchase Details
Home Financials for this Owner
Home Financials are based on the most recent Mortgage that was taken out on this home.Purchase Details
Home Financials for this Owner
Home Financials are based on the most recent Mortgage that was taken out on this home.Purchase Details
Home Financials for this Owner
Home Financials are based on the most recent Mortgage that was taken out on this home.Purchase Details
Home Financials for this Owner
Home Financials are based on the most recent Mortgage that was taken out on this home.Purchase Details
Home Financials for this Owner
Home Financials are based on the most recent Mortgage that was taken out on this home.Similar Homes in Edgewood, MD
Home Values in the Area
Average Home Value in this Area
Purchase History
| Date | Buyer | Sale Price | Title Company |
|---|---|---|---|
| Childs James B | $430,000 | First American Title | |
| Secretary Of Veterans Affairs | $226,935 | None Available | |
| Lawrence Kevin C | $255,000 | Accommodation | |
| Thomas Michele L | $325,575 | -- | |
| Thomas Michele L | $325,575 | -- |
Mortgage History
| Date | Status | Borrower | Loan Amount |
|---|---|---|---|
| Open | Childs James B | $408,500 | |
| Previous Owner | Lawrence Kevin C | $7,420 | |
| Previous Owner | Lawrence Kevin C | $247,350 | |
| Previous Owner | Lawrence Kevin C | $247,350 | |
| Previous Owner | Thomas Michele L | $306,490 | |
| Previous Owner | Thomas Michele L | $320,865 | |
| Previous Owner | Thomas Michele L | $325,575 | |
| Previous Owner | Thomas Michele L | $325,575 |
Property History
| Date | Event | Price | Change | Sq Ft Price |
|---|---|---|---|---|
| 06/27/2022 06/27/22 | Sold | $430,000 | +7.8% | $232 / Sq Ft |
| 05/10/2022 05/10/22 | Pending | -- | -- | -- |
| 05/06/2022 05/06/22 | For Sale | $399,000 | +56.5% | $215 / Sq Ft |
| 06/26/2020 06/26/20 | Sold | $255,000 | +6.3% | $137 / Sq Ft |
| 02/27/2020 02/27/20 | Pending | -- | -- | -- |
| 02/20/2020 02/20/20 | For Sale | $240,000 | -- | $129 / Sq Ft |
Tax History Compared to Growth
Tax History
| Year | Tax Paid | Tax Assessment Tax Assessment Total Assessment is a certain percentage of the fair market value that is determined by local assessors to be the total taxable value of land and additions on the property. | Land | Improvement |
|---|---|---|---|---|
| 2024 | $3,149 | $288,933 | $0 | $0 |
| 2023 | $2,558 | $234,700 | $82,500 | $152,200 |
| 2022 | $1,264 | $231,867 | $0 | $0 |
| 2021 | $420 | $229,033 | $0 | $0 |
| 2020 | $2,610 | $226,200 | $82,500 | $143,700 |
| 2019 | $2,610 | $226,200 | $82,500 | $143,700 |
| 2018 | $2,610 | $226,200 | $82,500 | $143,700 |
| 2017 | $3,003 | $262,600 | $0 | $0 |
| 2016 | $140 | $262,600 | $0 | $0 |
| 2015 | $3,696 | $262,600 | $0 | $0 |
| 2014 | $3,696 | $268,200 | $0 | $0 |
Agents Affiliated with this Home
-
Lawrence Lessin

Seller's Agent in 2022
Lawrence Lessin
Save 6, Incorporated
(301) 355-6104
3 in this area
663 Total Sales
-
Syreeta Saunders- Keys

Buyer's Agent in 2022
Syreeta Saunders- Keys
EXP Realty, LLC
(443) 812-8555
1 in this area
87 Total Sales
-
Amy Occorso

Seller's Agent in 2020
Amy Occorso
Real Estate Professionals, Inc.
(443) 478-1055
5 in this area
152 Total Sales
-
Robert Kaetzel

Seller Co-Listing Agent in 2020
Robert Kaetzel
Real Estate Professionals, Inc.
(410) 916-8200
5 in this area
350 Total Sales
-
Suzanne Lawrence

Buyer's Agent in 2020
Suzanne Lawrence
Century 21 New Millennium
(301) 481-7226
1 in this area
7 Total Sales
Map
Source: Bright MLS
MLS Number: MDHR2012046
APN: 01-360868
- 2014 Cherry Rd
- 2298 Hanson Rd
- 1900 Juniper Rd
- 704 Bayberry Rd
- 724 Cardiff Cir
- 2005 Magnolia Woods Ct Unit F
- 1925 Southridge Dr
- 2007 Magnolia Woods Ct Unit B
- 730 Sequoia Dr
- 2414A Willoughby Beach Rd
- 365 Purple Place
- 412 Trimblefields Dr
- 1920 Graymount Way
- 1836 Eloise Ln
- 315 Purple Place
- 306 Purple Place
- 2707 Pulaski Hwy
- 2713 Beckon Dr
- 1018 Westshore Dr
- 2700 Pulaski Hwy
- 2207 Retreat Ct
- 2205 Retreat Ct
- 2209 Retreat Ct
- 2211 Retreat Ct
- 2203 Retreat Ct
- 0 Route 24 Unit HR8201867
- 0 Route 24 Unit 1009884490
- 2208 Retreat Ct
- 2210 Retreat Ct
- 2212 Retreat Ct
- 2206 Retreat Ct
- 2213 Retreat Ct
- 2202 Retreat Ct
- 2215 Retreat Ct
- 2200 Retreat Ct
- 801 Edgewood Rd
- 2204 Retreat Ct
- 803 Edgewood Rd
- 2217 Retreat Ct
- 2218 Retreat Ct
