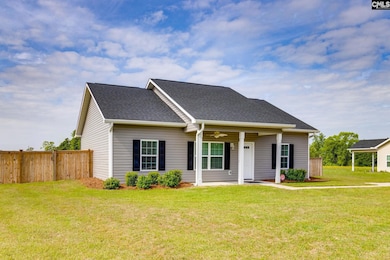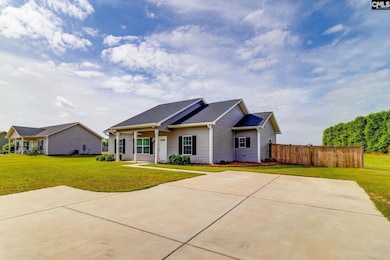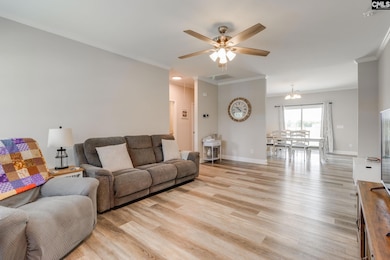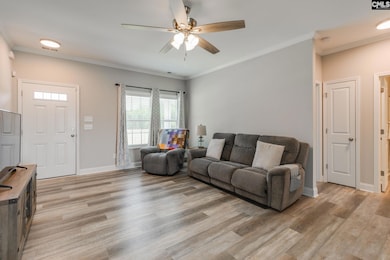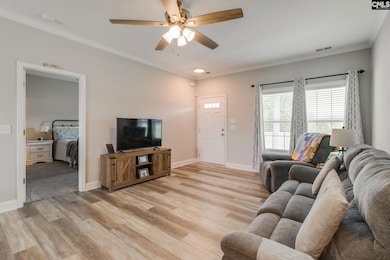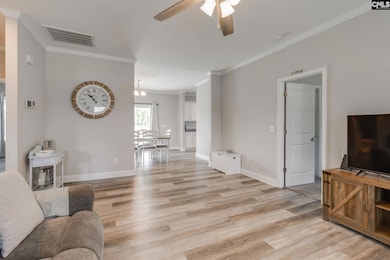
2207 Ridgeway Rd Lugoff, SC 29078
Estimated payment $1,654/month
Highlights
- Granite Countertops
- Laundry in Mud Room
- Crown Molding
- Covered patio or porch
- Separate Shower in Primary Bathroom
- Walk-In Closet
About This Home
Welcome home to this charming 2021-built gem in the heart of the Lugoff countryside! With 1,641 square feet, this home features a thoughtful split bedroom floor plan and stylish upgrades throughout—including granite countertops, recessed lighting, and 2" blinds in every room. Sitting pretty on over an acre, the partially fenced backyard offers space for entertaining, gardening, or letting the pups run free. Enjoy the perks of peaceful living with low Kershaw County taxes and a super convenient location. This one checks all the boxes—don’t let it get away! Disclaimer: CMLS has not reviewed and, therefore, does not endorse vendors who may appear in listings.
Home Details
Home Type
- Single Family
Est. Annual Taxes
- $1,228
Year Built
- Built in 2021
Lot Details
- 1.06 Acre Lot
- Privacy Fence
- Chain Link Fence
Parking
- 4 Parking Spaces
Home Design
- Slab Foundation
- Vinyl Construction Material
Interior Spaces
- 1,641 Sq Ft Home
- 1-Story Property
- Crown Molding
- Ceiling Fan
- Attic Access Panel
Kitchen
- Free-Standing Range
- Induction Cooktop
- Dishwasher
- Granite Countertops
- Tiled Backsplash
Flooring
- Carpet
- Laminate
Bedrooms and Bathrooms
- 3 Bedrooms
- Walk-In Closet
- 2 Full Bathrooms
- Dual Vanity Sinks in Primary Bathroom
- Separate Shower in Primary Bathroom
Laundry
- Laundry in Mud Room
- Laundry on main level
Outdoor Features
- Covered patio or porch
- Shed
Schools
- Wateree Elementary School
- Lugoff-Elgin Middle School
- Lugoff-Elgin High School
Utilities
- Central Heating and Cooling System
- Cable TV Available
Map
Home Values in the Area
Average Home Value in this Area
Tax History
| Year | Tax Paid | Tax Assessment Tax Assessment Total Assessment is a certain percentage of the fair market value that is determined by local assessors to be the total taxable value of land and additions on the property. | Land | Improvement |
|---|---|---|---|---|
| 2024 | $1,228 | $192,000 | $30,000 | $162,000 |
| 2023 | $2,085 | $192,000 | $30,000 | $162,000 |
| 2022 | $1,185 | $192,000 | $30,000 | $162,000 |
| 2021 | $0 | $0 | $0 | $0 |
Property History
| Date | Event | Price | Change | Sq Ft Price |
|---|---|---|---|---|
| 04/22/2025 04/22/25 | For Sale | $280,000 | -- | $171 / Sq Ft |
Deed History
| Date | Type | Sale Price | Title Company |
|---|---|---|---|
| Deed | $192,000 | None Listed On Document |
Mortgage History
| Date | Status | Loan Amount | Loan Type |
|---|---|---|---|
| Open | $196,416 | No Value Available | |
| Closed | $196,416 | VA |
Similar Homes in Lugoff, SC
Source: Consolidated MLS (Columbia MLS)
MLS Number: 606991
APN: 265-00-00-129
- 2660 Ridgeway Rd
- 1389 A 3 Branches Rd
- 2011 Three Branches Rd
- 1759 Three Branches Rd
- 107 Turkey Ridge Ln
- 5 Covert Ct
- 242A Smyrna Rd
- 511 Moses Rd
- 1389 Three Branches Rd
- 262A Rabon Rd
- 860 Pine Grove Rd
- 1467 Springvale Rd
- 1457 Springvale Rd
- 26 Avery Ln
- 684 State Road S-28-303
- 334 Lakeview Cir
- 003 Peake Rd
- 001 Peake Rd
- 2 Peake Rd
- 1089 Chestnut Hill Rd

