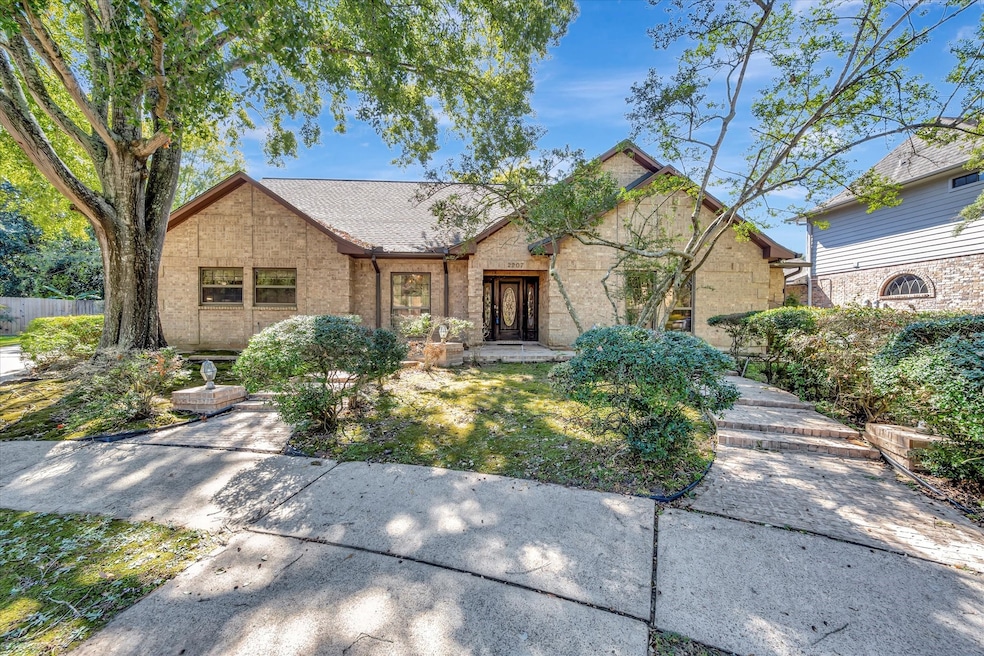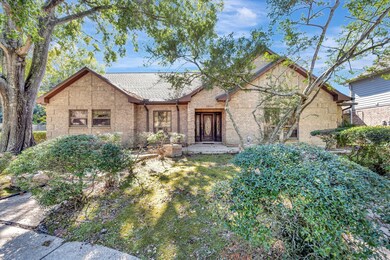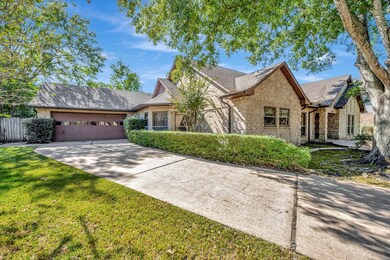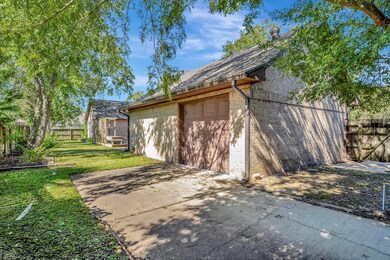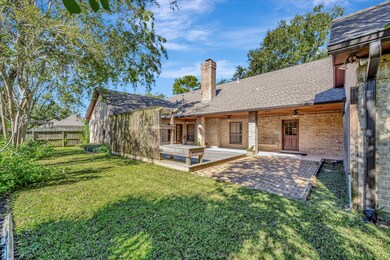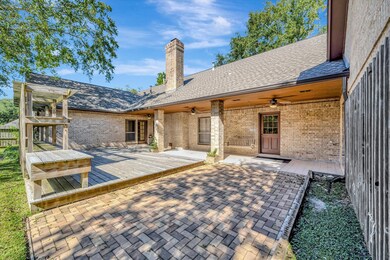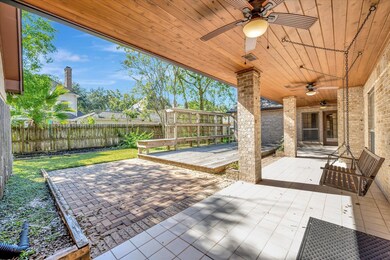2207 Rockhaven Dr Houston, TX 77062
Clear Lake NeighborhoodEstimated payment $2,995/month
Highlights
- Tennis Courts
- Deck
- Traditional Architecture
- Falcon Pass Elementary School Rated A
- Vaulted Ceiling
- Engineered Wood Flooring
About This Home
Single story home offers unique opportunity for buyers looking to add value through updates, thanks to its durable construction in a desirable cul-de-sac location. Large island kitchen, perfect for cooking and entertaining. Culinary enthusiasts will appreciate dedicated prep sink. Expansive primary suite featuring generous layout with extra sitting, reading, movie space plus double doors open to serene covered patio. 2 secondary bedrooms w/ walk-in closets. Wood flooring in common areas extending to front 3rd bedroom ( aquarium/ home office) and attached closets. Unique breakfast noon with built-ins. Formal dining room off kitchen. Huge family room/living room with wood burning fireplace. Functional wet bar/coffee bar with sink. Tiled laundry room with sink. Treed backyard with huge deck and sitting area. Gutters replaced. Roof 3 years old. Entire AC/furnace installed 2018. 18 seer. Can be controlled via Internet. Extra storage room in oversized garage.
Home Details
Home Type
- Single Family
Est. Annual Taxes
- $11,447
Year Built
- Built in 1986
Lot Details
- 0.26 Acre Lot
- Cul-De-Sac
- Property is Fully Fenced
- Sprinkler System
HOA Fees
- $65 Monthly HOA Fees
Parking
- 2 Car Detached Garage
- Oversized Parking
- Garage Door Opener
- Driveway
Home Design
- Traditional Architecture
- Brick Exterior Construction
- Slab Foundation
- Composition Roof
Interior Spaces
- 3,051 Sq Ft Home
- 1-Story Property
- Wet Bar
- Central Vacuum
- Crown Molding
- Vaulted Ceiling
- Ceiling Fan
- Wood Burning Fireplace
- Window Treatments
- Formal Entry
- Family Room
- Living Room
- Breakfast Room
- Dining Room
- Home Office
- Utility Room
Kitchen
- Breakfast Bar
- Electric Oven
- Electric Cooktop
- Microwave
- Dishwasher
- Kitchen Island
- Tile Countertops
- Disposal
Flooring
- Engineered Wood
- Carpet
- Tile
Bedrooms and Bathrooms
- 3 Bedrooms
- En-Suite Primary Bedroom
- Double Vanity
- Single Vanity
- Hydromassage or Jetted Bathtub
- Bathtub with Shower
- Separate Shower
Laundry
- Laundry Room
- Washer and Gas Dryer Hookup
Home Security
- Security System Owned
- Intercom
Eco-Friendly Details
- Energy-Efficient HVAC
- Energy-Efficient Thermostat
Outdoor Features
- Tennis Courts
- Deck
- Covered Patio or Porch
Schools
- Falcon Pass Elementary School
- Space Center Intermediate School
- Clear Lake High School
Utilities
- Forced Air Zoned Heating and Cooling System
- Heating System Uses Gas
- Programmable Thermostat
Community Details
Overview
- Association fees include recreation facilities
- Bay Forest Association, Phone Number (713) 575-7878
- Bay Forest Subdivision
Amenities
- Picnic Area
Recreation
- Tennis Courts
- Community Basketball Court
- Community Playground
- Community Pool
Map
Home Values in the Area
Average Home Value in this Area
Tax History
| Year | Tax Paid | Tax Assessment Tax Assessment Total Assessment is a certain percentage of the fair market value that is determined by local assessors to be the total taxable value of land and additions on the property. | Land | Improvement |
|---|---|---|---|---|
| 2025 | $3,366 | $487,770 | $78,566 | $409,204 |
| 2024 | $3,366 | $499,251 | $78,566 | $420,685 |
| 2023 | $3,366 | $489,856 | $73,944 | $415,912 |
| 2022 | $10,573 | $432,678 | $73,944 | $358,734 |
| 2021 | $10,170 | $394,683 | $73,944 | $320,739 |
| 2020 | $10,161 | $367,530 | $73,944 | $293,586 |
| 2019 | $10,395 | $359,261 | $55,458 | $303,803 |
| 2018 | $1,508 | $354,024 | $55,458 | $298,566 |
| 2017 | $10,237 | $354,024 | $55,458 | $298,566 |
| 2016 | $10,063 | $348,022 | $53,147 | $294,875 |
| 2015 | $5,718 | $335,545 | $53,147 | $282,398 |
| 2014 | $5,718 | $323,138 | $53,147 | $269,991 |
Property History
| Date | Event | Price | List to Sale | Price per Sq Ft |
|---|---|---|---|---|
| 11/09/2025 11/09/25 | Pending | -- | -- | -- |
| 11/07/2025 11/07/25 | For Sale | $375,000 | -- | $123 / Sq Ft |
Purchase History
| Date | Type | Sale Price | Title Company |
|---|---|---|---|
| Warranty Deed | -- | Stewart Title |
Source: Houston Association of REALTORS®
MLS Number: 44691599
APN: 1162510050039
- 2203 Woodside Dr
- 2147 Heather Green Dr
- 15914 Meadowside Dr
- 15719 Pinewood Cove Dr
- 2034 Park Grand Rd
- 15706 Pinewood Cove Dr
- 2010 Woodland Haven Rd
- 2422 Fairwind Dr
- 15823 Brook Forest Dr
- 15702 Woodbourne Dr
- 15722 Falmouth Dr
- 16310 Brook Forest Dr
- 16314 Brook Forest Dr
- 2323 Fairwind Rd Unit 860
- 2323 Fairwind Dr Unit 209
- 2323 Fairwind Dr Unit 858
- 15103 Coral Oak Ct
- 15411 Park Estates Ln
- 15918 Mesa Verde Dr
- 15026 Blossom Bay Dr
