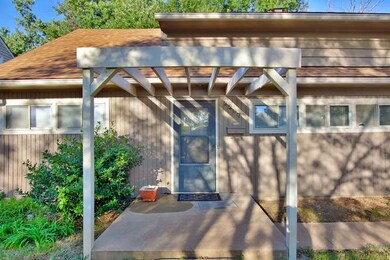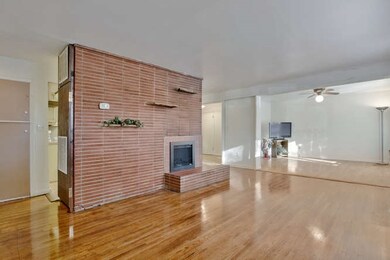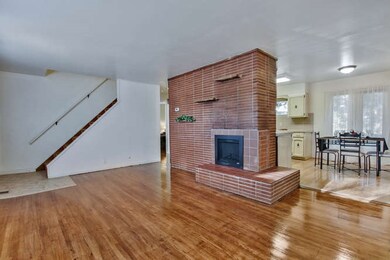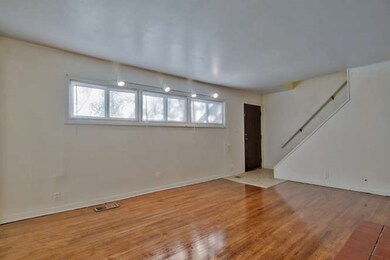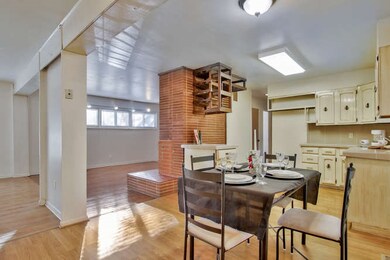
2207 S Pinecrest St Wichita, KS 67218
East Mt Vernon NeighborhoodHighlights
- Traditional Architecture
- 1 Car Attached Garage
- Forced Air Heating and Cooling System
- Wood Flooring
- Cooling System Mounted To A Wall/Window
- Combination Kitchen and Dining Room
About This Home
As of June 2025Great Home, A must see. 3 Bedrooms with 2 full baths. Main bath tub surround recently upgraded. Spacious with loads of storage. Kitchen cabinets recently refinished. Granite Tile counter tops. Large workshop off of Kitchen area, could also be used for game area. This area not heated or cooled. 1 car garage can hold two cars in tandem. Much of this home has just been updated. Roof Shingles 50 year, Hail Resistant 2014
Last Agent to Sell the Property
Keller Williams Hometown Partners License #SP00236544 Listed on: 10/04/2017
Home Details
Home Type
- Single Family
Est. Annual Taxes
- $1,191
Year Built
- Built in 1952
Parking
- 1 Car Attached Garage
Home Design
- Traditional Architecture
- Frame Construction
- Composition Roof
Interior Spaces
- 1,933 Sq Ft Home
- 1.5-Story Property
- Ceiling Fan
- Electric Fireplace
- Living Room with Fireplace
- Combination Kitchen and Dining Room
- Wood Flooring
- Laundry on main level
Kitchen
- Dishwasher
- Disposal
Bedrooms and Bathrooms
- 3 Bedrooms
- 2 Full Bathrooms
- Bathtub and Shower Combination in Primary Bathroom
Schools
- Allen Elementary School
- Curtis Middle School
- Southeast High School
Utilities
- Cooling System Mounted To A Wall/Window
- Forced Air Heating and Cooling System
- Heating System Uses Gas
Additional Features
- Rain Gutters
- 7,269 Sq Ft Lot
Community Details
- Mcadam Acres Subdivision
Listing and Financial Details
- Assessor Parcel Number 20173-127-36-0-33-02-026.00
Ownership History
Purchase Details
Purchase Details
Purchase Details
Purchase Details
Purchase Details
Home Financials for this Owner
Home Financials are based on the most recent Mortgage that was taken out on this home.Purchase Details
Similar Homes in Wichita, KS
Home Values in the Area
Average Home Value in this Area
Purchase History
| Date | Type | Sale Price | Title Company |
|---|---|---|---|
| Special Warranty Deed | -- | Meridian Title | |
| Quit Claim Deed | -- | Meridian Title | |
| Special Warranty Deed | -- | None Listed On Document | |
| Sheriffs Deed | $93,729 | None Listed On Document | |
| Warranty Deed | -- | Security 1St Title | |
| Warranty Deed | -- | None Available |
Mortgage History
| Date | Status | Loan Amount | Loan Type |
|---|---|---|---|
| Previous Owner | $7,262 | New Conventional | |
| Previous Owner | $18,732 | New Conventional | |
| Previous Owner | $89,351 | FHA |
Property History
| Date | Event | Price | Change | Sq Ft Price |
|---|---|---|---|---|
| 06/04/2025 06/04/25 | Sold | -- | -- | -- |
| 05/14/2025 05/14/25 | Pending | -- | -- | -- |
| 05/06/2025 05/06/25 | For Sale | $75,000 | -19.8% | $39 / Sq Ft |
| 05/15/2018 05/15/18 | Sold | -- | -- | -- |
| 03/29/2018 03/29/18 | Pending | -- | -- | -- |
| 02/26/2018 02/26/18 | For Sale | $93,500 | 0.0% | $48 / Sq Ft |
| 02/26/2018 02/26/18 | Price Changed | $93,500 | -6.0% | $48 / Sq Ft |
| 01/29/2018 01/29/18 | Pending | -- | -- | -- |
| 10/04/2017 10/04/17 | For Sale | $99,500 | -- | $51 / Sq Ft |
Tax History Compared to Growth
Tax History
| Year | Tax Paid | Tax Assessment Tax Assessment Total Assessment is a certain percentage of the fair market value that is determined by local assessors to be the total taxable value of land and additions on the property. | Land | Improvement |
|---|---|---|---|---|
| 2025 | $1,464 | $15,342 | $2,542 | $12,800 |
| 2023 | $1,464 | $14,261 | $2,151 | $12,110 |
| 2022 | $1,321 | $12,202 | $2,036 | $10,166 |
| 2021 | $1,299 | $11,512 | $1,633 | $9,879 |
| 2020 | $1,246 | $11,017 | $1,633 | $9,384 |
| 2019 | $1,267 | $11,178 | $1,633 | $9,545 |
| 2018 | $1,220 | $10,753 | $1,392 | $9,361 |
| 2017 | $1,221 | $0 | $0 | $0 |
| 2016 | $1,196 | $0 | $0 | $0 |
| 2015 | -- | $0 | $0 | $0 |
| 2014 | -- | $0 | $0 | $0 |
Agents Affiliated with this Home
-
D
Seller's Agent in 2025
Donna Sherwood
Sherwood Realty, Inc.
(316) 516-0212
2 in this area
67 Total Sales
-
J
Seller's Agent in 2018
Julia West
Keller Williams Hometown Partners
(316) 729-8500
2 Total Sales
-
D
Buyer's Agent in 2018
David Hill
Keller Williams Hometown Partners
(316) 871-1898
1 Total Sale
Map
Source: South Central Kansas MLS
MLS Number: 542347
APN: 127-36-0-33-02-026.00
- 2158 S Elpyco Ave
- 2060 S Old Manor Rd
- 1944 S Bleckley Dr
- 2235 S Pershing St
- 4626 E Pawnee St
- 2301 S Pershing St
- 2001 S Ridgewood Dr
- 2181 S Wallace St
- 2334 S Terrace Dr
- 2002 S Pershing St
- 2125 S Terrace Dr
- 1932 S Ridgewood Dr
- 2023 S Terrace Dr
- 1863 S Ridgewood Dr
- 1827 S Battin St
- 2105&2107 S Drollinger
- 2119&2121 S Drollinger
- 1910 S Faulders Ln
- 1825 Drollinger St
- 4041,4045 E Cessna Dr

