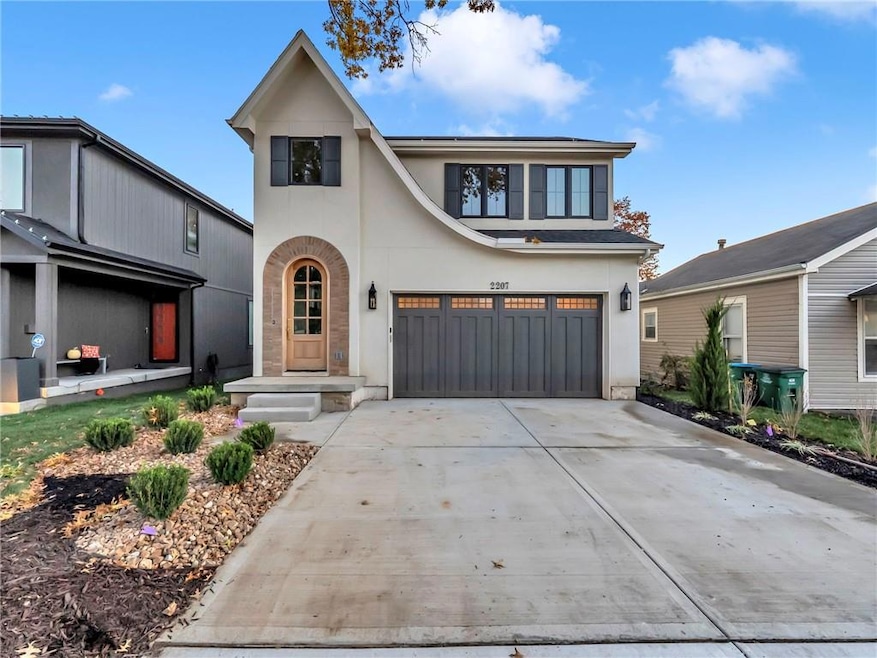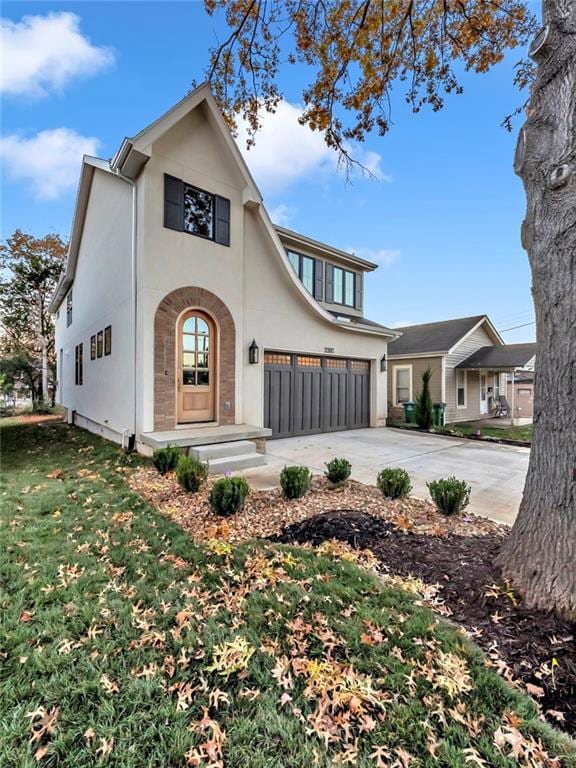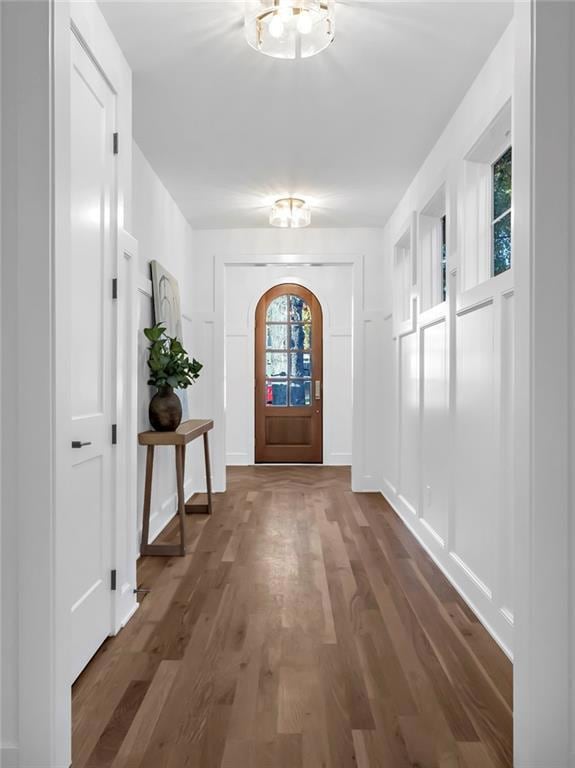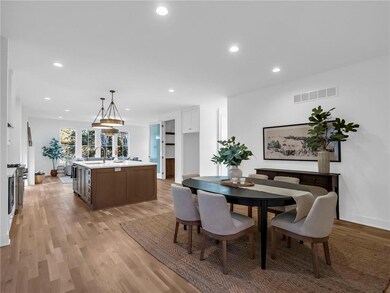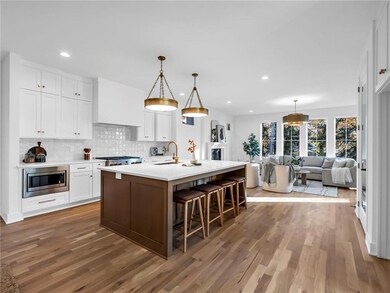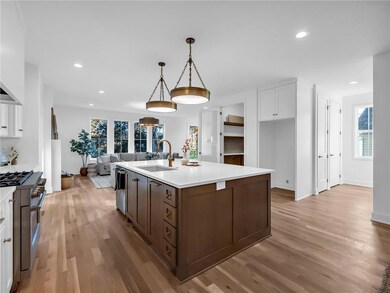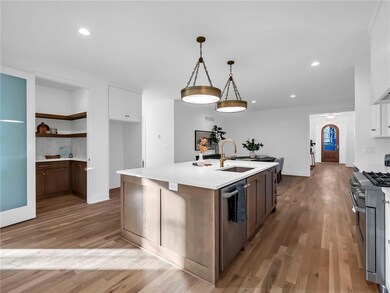2207 W 47th Terrace Westwood, KS 66205
Estimated payment $5,516/month
Highlights
- Custom Closet System
- Vaulted Ceiling
- Mud Room
- Westwood View Elementary School Rated A
- Wood Flooring
- No HOA
About This Home
Exceptional value for new construction in highly sought-after northeast Johnson County, within the SM East school district. This home is fully finished and ready to go as of 11/17/25. Come join us for an agent open 11/17/25 11am-2pm and tour 3 of our finished homes in the area for a chance to win 2 lower bowl Chiefs tickets or a $500 gift card to 1587 Prime! Just one block from Woodside Health Club, local shops, restaurants, coffee shop, Westwood Park, etc. Less than a mile to the Country Club Plaza, with easy access to Westport, KU Med Center, and more. The eye-catching exterior features an arched front door with a custom layered brick surround, acrylic stucco, black windows, a curved roofline, and shutters. This custom-designed two-story home by Chris George Custom Homes offers hardwood floors throughout the main level, a convenient mudroom/drop zone off the garage, an open kitchen with an oversized island and walk-in pantry and a spacious dining area. The living room includes a fireplace and dry bar—ideal for entertaining. Upstairs, generously sized secondary bedrooms with vaulted ceilings offer ample space. A private home office at the rear of the home can also serve as a fifth non-conforming bedroom, playroom, or nursery. The primary suite features vaulted ceilings, a spacious 260 sq. ft. bedroom and a massive 166 sq. ft. walk-in closet. The laundry room connects directly to the primary closet and hallway for optimal convenience. The finished lower level includes a fourth bedroom, full bathroom, and secondary living space, with plumbing ready for a future wet bar. Notable Features include 36" gas range with custom cabinet hood, ceiling-height cabinetry with soft-close drawers, solid core interior doors, 8' tall doors on the main level, custom trim details, inset hardwood floor vents, LVP flooring in the lower level, battery backup sump pump, sprinkler system and more.
Listing Agent
Weichert, Realtors Welch & Com Brokerage Phone: 913-626-1069 License #SP00230313 Listed on: 07/18/2025

Home Details
Home Type
- Single Family
Est. Annual Taxes
- $2,980
Year Built
- Built in 2025 | Under Construction
Parking
- 2 Car Attached Garage
- Inside Entrance
Home Design
- Frame Construction
- Composition Roof
- Metal Roof
- Stucco
Interior Spaces
- 2-Story Property
- Vaulted Ceiling
- Ceiling Fan
- Gas Fireplace
- Mud Room
- Great Room with Fireplace
- Living Room
- Breakfast Room
- Home Office
- Smart Thermostat
- Laundry Room
Kitchen
- Walk-In Pantry
- Gas Range
- Dishwasher
- Kitchen Island
- Disposal
Flooring
- Wood
- Carpet
- Tile
Bedrooms and Bathrooms
- 4 Bedrooms
- Custom Closet System
- Walk-In Closet
Finished Basement
- Sump Pump
- Basement Window Egress
Schools
- Sm East High School
Additional Features
- 4,404 Sq Ft Lot
- City Lot
- Forced Air Heating and Cooling System
Community Details
- No Home Owners Association
- Westport Annex Subdivision
Listing and Financial Details
- Assessor Parcel Number RP66000000-0038
- $0 special tax assessment
Map
Home Values in the Area
Average Home Value in this Area
Tax History
| Year | Tax Paid | Tax Assessment Tax Assessment Total Assessment is a certain percentage of the fair market value that is determined by local assessors to be the total taxable value of land and additions on the property. | Land | Improvement |
|---|---|---|---|---|
| 2024 | $2,980 | $24,599 | $11,160 | $13,439 |
| 2023 | $2,790 | $22,390 | $10,144 | $12,246 |
| 2022 | $2,411 | $19,538 | $10,144 | $9,394 |
| 2021 | $2,404 | $18,469 | $6,762 | $11,707 |
| 2020 | $2,244 | $16,951 | $5,199 | $11,752 |
| 2019 | $2,025 | $15,122 | $4,020 | $11,102 |
| 2018 | $1,733 | $12,753 | $4,020 | $8,733 |
| 2017 | $1,728 | $12,523 | $4,020 | $8,503 |
| 2016 | $1,608 | $11,672 | $4,020 | $7,652 |
| 2015 | $1,476 | $10,626 | $4,019 | $6,607 |
| 2013 | -- | $9,924 | $4,019 | $5,905 |
Property History
| Date | Event | Price | List to Sale | Price per Sq Ft |
|---|---|---|---|---|
| 07/18/2025 07/18/25 | For Sale | $999,500 | -- | $289 / Sq Ft |
Purchase History
| Date | Type | Sale Price | Title Company |
|---|---|---|---|
| Warranty Deed | -- | Security 1St Title |
Source: Heartland MLS
MLS Number: 2564106
APN: RP66000000-0038
- 1913 W 48th St
- 4910 State Line Rd
- 4516 Rainbow Blvd
- 4618 Bell St
- 4816 Wyoming St
- 2204 W 50th Terrace
- 4752 Belinder Rd
- 4624 Wyoming St
- 4621 Genessee St
- 4530 Bell St
- 4460 Francis St
- 4524 Bell St
- 2605 W 45th Ave
- 4731 Fairmount Ave
- 4526 Genessee St
- 4455 Eaton St
- 4627 Fairmount Ave
- 4734 Liberty St
- 4523 Wyoming St
- 4431 Cambridge St
- 2200 W 47th Place
- 4635 Genessee St
- 1104 W 46th St Unit 2
- 1102 W 46th St Unit 3
- 4732 Belleview Ave Unit 6
- 4751 Windsor St
- 4329 Roanoke Pkwy
- 4339 Roanoke Pkwy
- 4426 Jarboe St Unit 5
- 4700 Roanoke Pkwy Unit 504
- 4700 Roanoke Pkwy Unit 202
- 4700 Roanoke Pkwy Unit 604
- 4700 Roanoke Pkwy Unit 704
- 4700 Roanoke Pkwy Unit 204
- 4340-4410 Holly St
- 4414 Jarboe St
- 4821 Roanoke Pkwy
- 4400-4434 Belleview Ave
- 4541 Madison Ave
- 4326 Mission Rd
