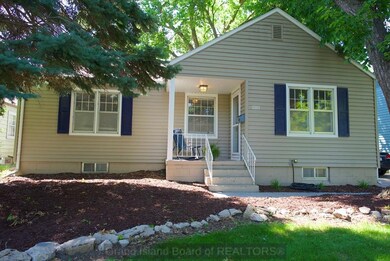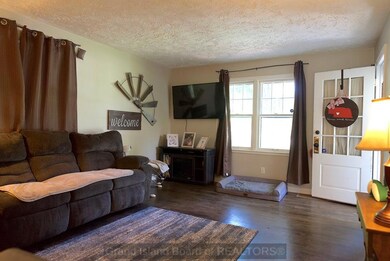
2207 W Division St Grand Island, NE 68803
Highlights
- Ranch Style House
- Eat-In Kitchen
- Shed
- Wood Flooring
- Patio
- Landscaped
About This Home
As of July 2024Charming 3 bed/1 bath in sought after historic neighborhood close to Buechler Park. Shaded front porch overlooking beautiful yard, perfect for your morning coffee. Updated ktn w/ stainless appl & orig wood floors thruout living rm & 3 main floor bdrms. Fenced backyard w/ patio & storage shed. New carpeting will be installed prior to closing in large bsmt family rm & office. Lots of storage space.
Last Agent to Sell the Property
Berkshire Hathaway HomeServices Da-Ly Realty License #20110416 Listed on: 06/14/2024

Home Details
Home Type
- Single Family
Est. Annual Taxes
- $2,508
Year Built
- Built in 1946
Lot Details
- 6,864 Sq Ft Lot
- Wood Fence
- Chain Link Fence
- Landscaped
- Property is zoned 01
Parking
- No Garage
Home Design
- Ranch Style House
- Frame Construction
- Composition Roof
- Vinyl Siding
Interior Spaces
- 942 Sq Ft Home
- Window Treatments
- Combination Kitchen and Dining Room
- Fire and Smoke Detector
Kitchen
- Eat-In Kitchen
- Electric Range
- Microwave
- Dishwasher
Flooring
- Wood
- Carpet
Bedrooms and Bathrooms
- 3 Main Level Bedrooms
- 1 Full Bathroom
Partially Finished Basement
- Basement Fills Entire Space Under The House
- Laundry in Basement
Outdoor Features
- Patio
- Shed
Schools
- Gates Elementary School
- Westridge Middle School
- Grand Island Senior High School
Utilities
- Forced Air Heating and Cooling System
- Natural Gas Connected
- Gas Water Heater
Community Details
- Woodbine Add Subdivision
Listing and Financial Details
- Assessor Parcel Number 0400142937
Ownership History
Purchase Details
Home Financials for this Owner
Home Financials are based on the most recent Mortgage that was taken out on this home.Purchase Details
Home Financials for this Owner
Home Financials are based on the most recent Mortgage that was taken out on this home.Purchase Details
Home Financials for this Owner
Home Financials are based on the most recent Mortgage that was taken out on this home.Purchase Details
Home Financials for this Owner
Home Financials are based on the most recent Mortgage that was taken out on this home.Purchase Details
Home Financials for this Owner
Home Financials are based on the most recent Mortgage that was taken out on this home.Purchase Details
Home Financials for this Owner
Home Financials are based on the most recent Mortgage that was taken out on this home.Purchase Details
Similar Homes in Grand Island, NE
Home Values in the Area
Average Home Value in this Area
Purchase History
| Date | Type | Sale Price | Title Company |
|---|---|---|---|
| Warranty Deed | $210,000 | None Listed On Document | |
| Interfamily Deed Transfer | -- | Title 365 | |
| Warranty Deed | $138,000 | Advantage Title Services Llc | |
| Warranty Deed | $90,000 | Vintage Title And Escrow Com | |
| Assessor Sales History | $90,000 | -- | |
| Survivorship Deed | $90,000 | -- | |
| Assessor Sales History | $76,900 | -- |
Mortgage History
| Date | Status | Loan Amount | Loan Type |
|---|---|---|---|
| Open | $168,000 | New Conventional | |
| Previous Owner | $131,962 | FHA | |
| Previous Owner | $135,009 | FHA | |
| Previous Owner | $90,000 | Future Advance Clause Open End Mortgage | |
| Previous Owner | $60,000 | New Conventional |
Property History
| Date | Event | Price | Change | Sq Ft Price |
|---|---|---|---|---|
| 07/15/2024 07/15/24 | Sold | $210,000 | 0.0% | $223 / Sq Ft |
| 06/16/2024 06/16/24 | Pending | -- | -- | -- |
| 06/14/2024 06/14/24 | For Sale | $209,900 | +52.7% | $223 / Sq Ft |
| 09/25/2018 09/25/18 | Sold | $137,500 | -0.7% | $146 / Sq Ft |
| 08/18/2018 08/18/18 | Pending | -- | -- | -- |
| 08/16/2018 08/16/18 | For Sale | $138,500 | -- | $147 / Sq Ft |
Tax History Compared to Growth
Tax History
| Year | Tax Paid | Tax Assessment Tax Assessment Total Assessment is a certain percentage of the fair market value that is determined by local assessors to be the total taxable value of land and additions on the property. | Land | Improvement |
|---|---|---|---|---|
| 2024 | $2,508 | $123,038 | $12,012 | $111,026 |
| 2023 | $2,508 | $138,007 | $12,012 | $125,995 |
| 2022 | $2,635 | $131,143 | $5,148 | $125,995 |
| 2021 | $2,529 | $124,011 | $5,148 | $118,863 |
| 2020 | $2,597 | $124,011 | $5,148 | $118,863 |
| 2019 | $2,338 | $110,884 | $5,148 | $105,736 |
| 2017 | $1,955 | $90,302 | $5,148 | $85,154 |
| 2016 | $1,881 | $90,302 | $5,148 | $85,154 |
| 2015 | $1,703 | $80,476 | $5,148 | $75,328 |
| 2014 | $1,695 | $77,201 | $5,148 | $72,053 |
Agents Affiliated with this Home
-
Chris Reed
C
Seller's Agent in 2024
Chris Reed
Berkshire Hathaway HomeServices Da-Ly Realty
129 Total Sales
-
Trisha Watson
T
Buyer's Agent in 2024
Trisha Watson
Summit Real Estate
15 Total Sales
Map
Source: Grand Island Board of REALTORS®
MLS Number: 20240511
APN: 400142937
- 2103 W Koenig St
- 2004 W Anna St
- 2515 W John St
- 2222 W Oklahoma Ave
- 716 S Blaine St
- 420 S Madison St
- 1714 Coventry Ln
- 1740 Idlewood Ln
- 1803 Del Mar Cir
- 2525 Del Monte Ave
- 1404 W 5th St
- 1414 W 6th St
- 821 W 1st St
- 923 S Lincoln Ave
- 1003 W 7th St
- 2211 Park Dr
- 1108 S Clark St
- 1610 Parkview Dr
- 1316 Grand Ave
- 1511 S Lincoln Ave Unit 1515






