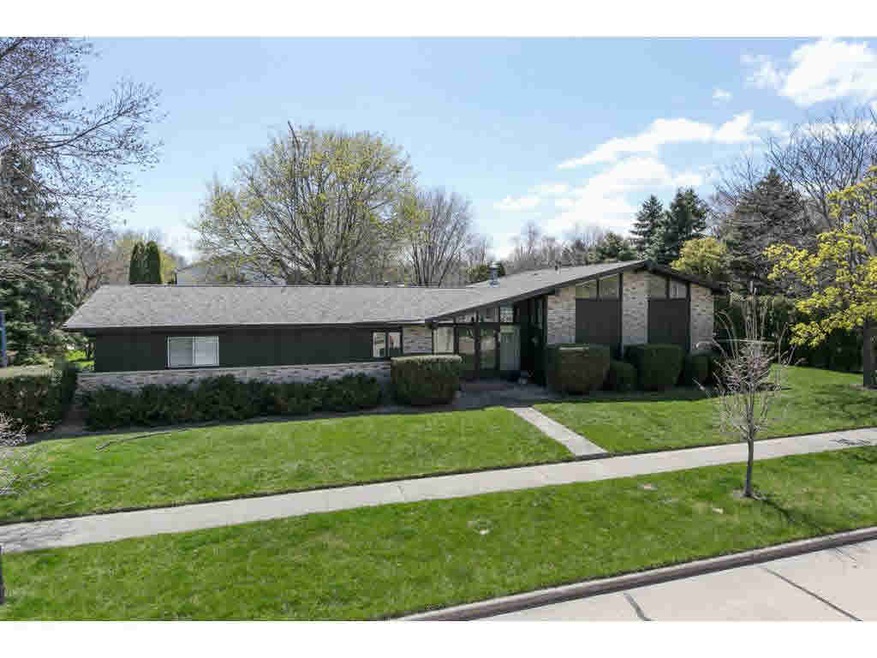
2207 White Swan Dr Oshkosh, WI 54901
Northshore NeighborhoodHighlights
- Formal Dining Room
- 2 Car Attached Garage
- Forced Air Heating and Cooling System
About This Home
As of May 2017Architecturally interesting! You`ll love the modern design at this 4 BR, 2 bath multi-level home: great room w/ wood vaulted ceiling & fireplace, kitchen w/ peek-a-boo Lake Winnebago view, formal dining, walk-out lower level family room, master BR w/ double closets & private balcony. Corner lot w/ mature tree line defines yard PLUS home is walking distance to Menominee Park!
Last Agent to Sell the Property
First Weber, Realtors, Oshkosh License #90-51652 Listed on: 03/06/2017

Home Details
Home Type
- Single Family
Est. Annual Taxes
- $4,323
Year Built
- Built in 1966
Lot Details
- 0.29 Acre Lot
Home Design
- Brick Exterior Construction
- Poured Concrete
- Cedar Shake Siding
Interior Spaces
- Multi-Level Property
- Formal Dining Room
Kitchen
- Oven or Range
- Microwave
Bedrooms and Bathrooms
- 4 Bedrooms
Partially Finished Basement
- Walk-Out Basement
- Crawl Space
Parking
- 2 Car Attached Garage
- Garage Door Opener
- Driveway
Utilities
- Forced Air Heating and Cooling System
- Heating System Uses Natural Gas
Ownership History
Purchase Details
Home Financials for this Owner
Home Financials are based on the most recent Mortgage that was taken out on this home.Purchase Details
Home Financials for this Owner
Home Financials are based on the most recent Mortgage that was taken out on this home.Similar Homes in Oshkosh, WI
Home Values in the Area
Average Home Value in this Area
Purchase History
| Date | Type | Sale Price | Title Company |
|---|---|---|---|
| Warranty Deed | $206,900 | None Available | |
| Warranty Deed | $180,000 | None Available |
Mortgage History
| Date | Status | Loan Amount | Loan Type |
|---|---|---|---|
| Open | $153,100 | New Conventional | |
| Closed | $29,500 | Adjustable Rate Mortgage/ARM | |
| Previous Owner | $165,520 | Adjustable Rate Mortgage/ARM | |
| Previous Owner | $171,000 | New Conventional | |
| Previous Owner | $30,020 | Unknown |
Property History
| Date | Event | Price | Change | Sq Ft Price |
|---|---|---|---|---|
| 05/05/2017 05/05/17 | Sold | $206,900 | 0.0% | $90 / Sq Ft |
| 03/06/2017 03/06/17 | For Sale | $206,900 | +14.9% | $90 / Sq Ft |
| 06/02/2015 06/02/15 | Sold | $180,000 | 0.0% | $78 / Sq Ft |
| 06/01/2015 06/01/15 | Pending | -- | -- | -- |
| 01/16/2015 01/16/15 | For Sale | $180,000 | -- | $78 / Sq Ft |
Tax History Compared to Growth
Tax History
| Year | Tax Paid | Tax Assessment Tax Assessment Total Assessment is a certain percentage of the fair market value that is determined by local assessors to be the total taxable value of land and additions on the property. | Land | Improvement |
|---|---|---|---|---|
| 2024 | $5,723 | $316,700 | $36,900 | $279,800 |
| 2023 | $5,218 | $187,100 | $30,700 | $156,400 |
| 2022 | $5,199 | $187,100 | $30,700 | $156,400 |
| 2021 | $4,880 | $187,100 | $30,700 | $156,400 |
| 2020 | $4,677 | $187,100 | $30,700 | $156,400 |
| 2019 | $4,674 | $187,100 | $30,700 | $156,400 |
| 2018 | $4,611 | $180,000 | $30,700 | $149,300 |
| 2017 | $4,369 | $180,000 | $30,700 | $149,300 |
| 2016 | $4,358 | $176,400 | $30,700 | $145,700 |
| 2015 | $4,223 | $174,800 | $30,700 | $144,100 |
| 2014 | $4,254 | $174,800 | $30,700 | $144,100 |
| 2013 | $4,267 | $174,800 | $30,700 | $144,100 |
Agents Affiliated with this Home
-
Megan Lang

Seller's Agent in 2017
Megan Lang
First Weber, Realtors, Oshkosh
(920) 203-3047
14 in this area
505 Total Sales
-
Kevin Evers

Buyer's Agent in 2017
Kevin Evers
Real Broker LLC
(920) 358-0373
45 Total Sales
Map
Source: REALTORS® Association of Northeast Wisconsin
MLS Number: 50159155
APN: 15-21600000
- 2180 White Swan Dr
- 2136 White Swan Dr
- 2123 Fairview St
- 1960 Cliffview Ct
- 2104 Hazel St
- 1017 Greenwood Ct
- 2015 Hickory Ln
- 2346 Hickory Ln
- 1310 Powers St
- 0 E Gruenwald Ave
- 0 E Murdock Ave Unit 50163825
- 103 Allen Ave
- 1012 Grove St
- 1630 Central St
- 2946 Shadow Ln
- 229 Bacon Ave
- 3192 County Road A
- 314 Viola Ave
- 118 W Bent Ave
- 1230 Mount Vernon St
