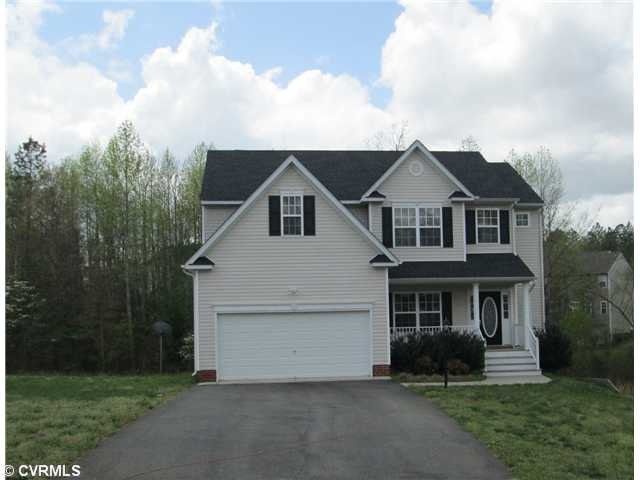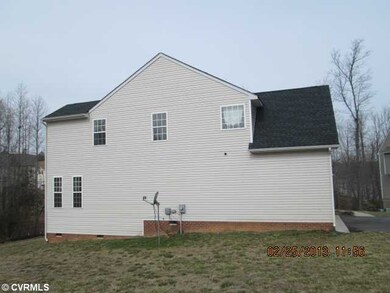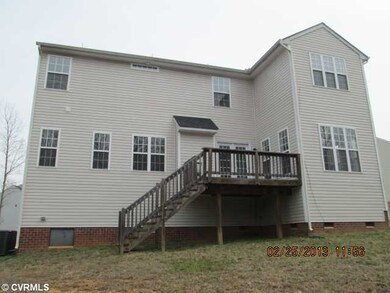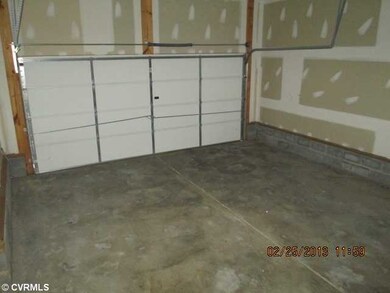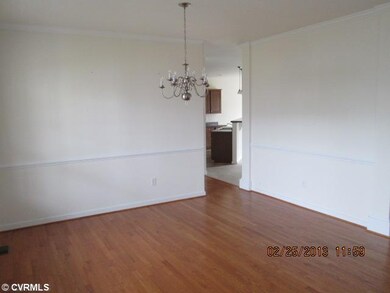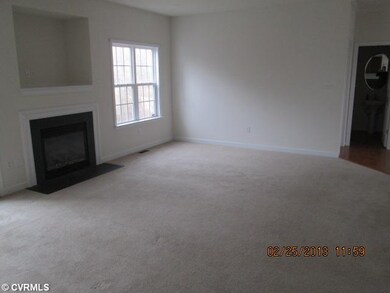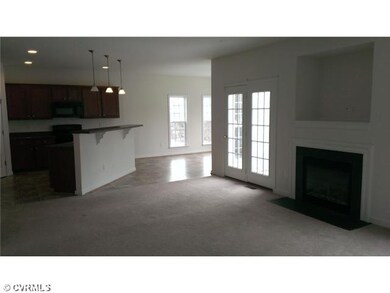
22071 Lake Jordan Landing North Dinwiddie, VA 23803
Estimated Value: $393,000 - $423,000
About This Home
As of September 2013Don't miss your chance to purchase this like-new home at a great price! This beautiful home boasts a large kitchen, formal dining room, spacious family room w/ fireplace, and a large 2-car garage. Walk up the stairs and you'll find the enormous master bedroom with its own private sitting area, connected to the master bath featuring a big tub & shower, and a huge walk-in closet! Upstairs you will also find 2 additional bedrooms with another full bath that has his & hers sinks! The family room downstairs provides access to a outdoor deck, PERFECT for entertaining guests and stairs that lead down to the backyard! This listing won't last long so grab it while you can!
Home Details
Home Type
- Single Family
Est. Annual Taxes
- $2,220
Year Built
- 2008
Lot Details
- 0.79
Home Design
- Composition Roof
Interior Spaces
- Property has 2 Levels
Flooring
- Partially Carpeted
- Laminate
- Tile
Bedrooms and Bathrooms
- 3 Bedrooms
- 2 Full Bathrooms
Utilities
- Zoned Cooling
- Heat Pump System
Listing and Financial Details
- Assessor Parcel Number 17946
Ownership History
Purchase Details
Home Financials for this Owner
Home Financials are based on the most recent Mortgage that was taken out on this home.Similar Homes in the area
Home Values in the Area
Average Home Value in this Area
Purchase History
| Date | Buyer | Sale Price | Title Company |
|---|---|---|---|
| -- | -- | -- |
Mortgage History
| Date | Status | Borrower | Loan Amount |
|---|---|---|---|
| Closed | Taylor Sandra D | $40,900 |
Property History
| Date | Event | Price | Change | Sq Ft Price |
|---|---|---|---|---|
| 09/19/2013 09/19/13 | Sold | $213,000 | -4.5% | $90 / Sq Ft |
| 05/09/2013 05/09/13 | Pending | -- | -- | -- |
| 03/21/2013 03/21/13 | For Sale | $223,000 | -- | $94 / Sq Ft |
Tax History Compared to Growth
Tax History
| Year | Tax Paid | Tax Assessment Tax Assessment Total Assessment is a certain percentage of the fair market value that is determined by local assessors to be the total taxable value of land and additions on the property. | Land | Improvement |
|---|---|---|---|---|
| 2024 | $2,220 | $264,300 | $50,000 | $214,300 |
| 2023 | $2,088 | $264,300 | $50,000 | $214,300 |
| 2022 | $2,088 | $264,300 | $50,000 | $214,300 |
| 2021 | $2,088 | $264,300 | $50,000 | $214,300 |
| 2020 | $2,088 | $264,300 | $50,000 | $214,300 |
| 2019 | $2,088 | $264,300 | $50,000 | $214,300 |
| 2018 | $1,798 | $227,600 | $40,000 | $187,600 |
| 2017 | $1,798 | $227,600 | $40,000 | $187,600 |
| 2016 | $1,798 | $227,600 | $0 | $0 |
| 2015 | -- | $0 | $0 | $0 |
| 2014 | -- | $0 | $0 | $0 |
| 2013 | -- | $0 | $0 | $0 |
Agents Affiliated with this Home
-
John O'Reilly

Seller's Agent in 2013
John O'Reilly
Better Homes and Gardens Real Estate Main Street Properties
(804) 398-8537
4 in this area
124 Total Sales
-
Thomas Sampson
T
Buyer's Agent in 2013
Thomas Sampson
Sampson & Sampson Realty
7 Total Sales
Map
Source: Central Virginia Regional MLS
MLS Number: 1307237
APN: 33D-2-134
- 22041 Lake Jordan Rd
- 22170 Lake Jordan Dr
- 8819 Lake Jordan Cir
- 22281 Jordan Height Dr
- 7126 Boydton Plank Rd
- 36C Duncan Rd
- 6903 Boydton Plank Rd
- 00 Frontage Ct
- 22290 Butterwood Rd
- 10211 Duncan Rd
- TBD Quaker Rd
- 10151 Boisseau Rd
- 6101 Lewis Rd
- 23607 Cox Rd
- 4604 Chesdin Woods Dr
- 4402 Canvasback Ct
- 4413 Chesdin Blvd
- 24402 Driver Rd
- 7721 Squirrel Level Rd
- 25010 Pinecroft Rd
- 22071 Lake Jordan Landing
- 22081 Lake Jordan Landing
- 8751 Lake Jordan Way
- 22091 Lake Jordan Dr
- 22091 Lake Jordan Landing
- 22080 Lake Jordan Landing
- 8771 Lake Jordan Way
- 8775 Lake Jordan Way
- 22090 Lake Jordan Landing
- 22090 Lake Jordan Dr
- 22080 Lake Jordan Rd
- 22060 Lake Jordan Rd
- 0 Lake Jordan Landing Unit 1432384
- 121 Lake Jordan Landing
- 8781 Lake Jordan Way
- 150 Lake Jordan Way
- 147 Lake Jordan Way
- 3153 Lake Jordan Way
- 3 151 Lake Jordan Way
- 22100 Lake Jordan Landing
