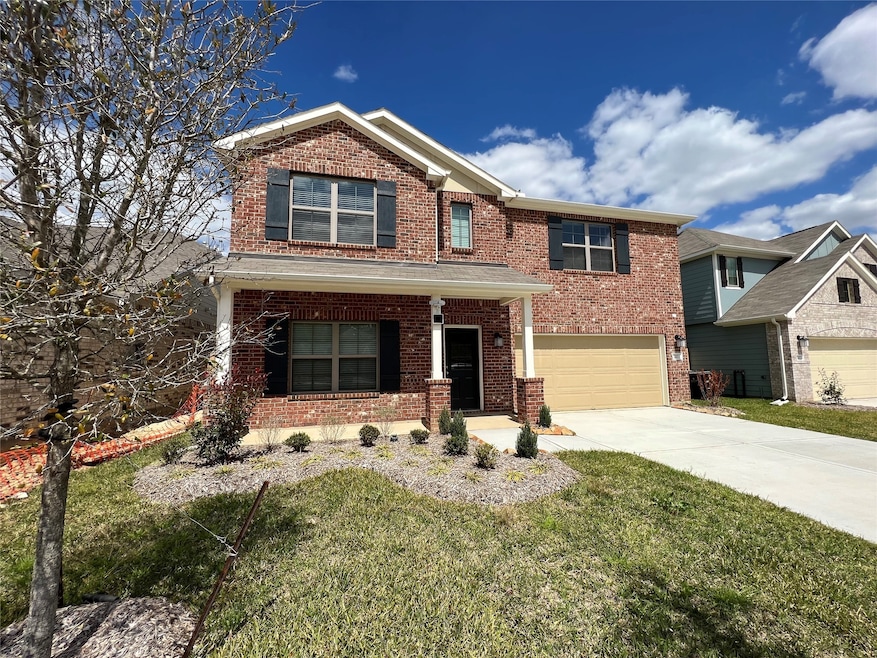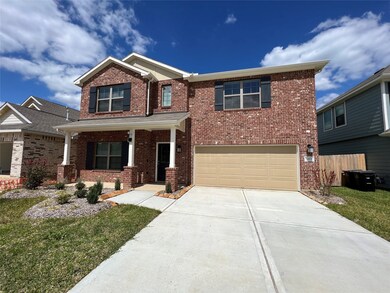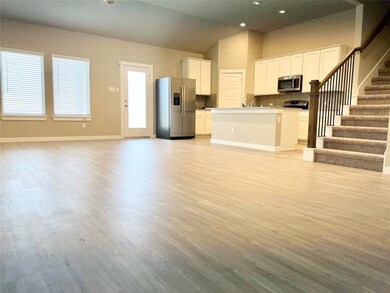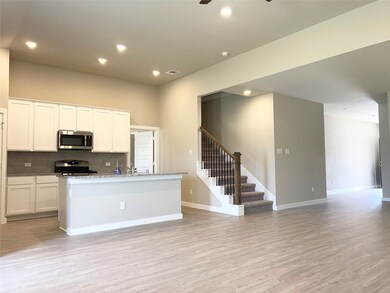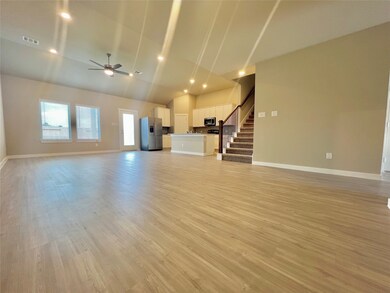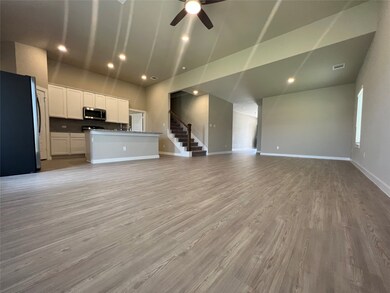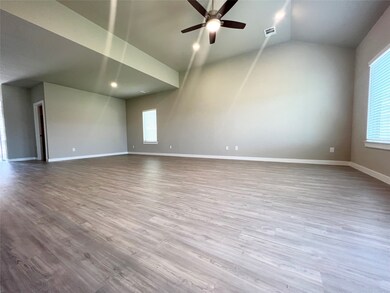22073 Juniper Crossing Dr New Caney, TX 77357
Highlights
- Deck
- High Ceiling
- Walk-In Pantry
- Traditional Architecture
- Game Room
- Family Room Off Kitchen
About This Home
Introducing this stunning new home that exudes elegance and offers a spacious open floor plan. Boasting 5 bedrooms, a game room upstairs, and generously sized secondary rooms. this home is perfect for both families and entertaining! All appliances are included, making this home move-in ready. The contemporary kitchen is complete with modern appliances, sleek countertops, and plenty of storage space. The open living area seamlessly connects to the kitchen, creating a harmonious flow that enhances the overall ambiance of the home. The primary bedroom suite is a sanctuary of relaxation, featuring a luxurious ensuite bathroom with upscale fixtures, a walk-in shower, and dual vanities. Additionally, the property benefits from a prime location in a desirable neighborhood, ensuring convenience to amenities, schools, and recreational facilities. Don't miss the opportunity to make this gorgeous home your own and experience a lifestyle of luxury and comfort.
Home Details
Home Type
- Single Family
Est. Annual Taxes
- $6,196
Year Built
- Built in 2021
Lot Details
- 6,170 Sq Ft Lot
- Back Yard Fenced
- Sprinkler System
Parking
- 2 Car Attached Garage
Home Design
- Traditional Architecture
Interior Spaces
- 2,867 Sq Ft Home
- High Ceiling
- Ceiling Fan
- Family Room Off Kitchen
- Combination Kitchen and Dining Room
- Game Room
- Utility Room
- Washer and Electric Dryer Hookup
Kitchen
- Walk-In Pantry
- Electric Oven
- Gas Range
- Dishwasher
- Kitchen Island
- Disposal
Flooring
- Carpet
- Vinyl Plank
- Vinyl
Bedrooms and Bathrooms
- 5 Bedrooms
- 3 Full Bathrooms
- Double Vanity
Home Security
- Security System Owned
- Fire and Smoke Detector
Eco-Friendly Details
- ENERGY STAR Qualified Appliances
- Energy-Efficient Windows with Low Emissivity
- Energy-Efficient Insulation
- Energy-Efficient Thermostat
- Ventilation
Outdoor Features
- Deck
- Patio
Schools
- Timber Lakes Elementary School
- Splendora Junior High
- Splendora High School
Utilities
- Central Heating and Cooling System
- Heating System Uses Gas
- Programmable Thermostat
Listing and Financial Details
- Property Available on 11/4/25
- Long Term Lease
Community Details
Overview
- Area Texas Realty & Management Association
- Pinewood At Grand Texas Subdivision
Pet Policy
- Call for details about the types of pets allowed
- Pet Deposit Required
Map
Source: Houston Association of REALTORS®
MLS Number: 68930136
APN: 7987-00-03000
- 22107 Juniper Crossing Dr
- 22035 Juniper Crossing Dr
- 17723 Sapphire Pines Dr
- 22121 Oakland Meadows Ln
- 17735 Sapphire Pines Dr
- 17594 Longwood Trace Ln
- 22414 Curly Maple Dr
- TBD Hwy 242 and Big Rivers Rd
- 23994 Mossy Oaks Dr
- 17195 Quaking Aspen Ln
- 21928 Juniper Crossing Dr
- 21924 State Highway 242
- Magellan Plan at Pinewood at Grand Texas
- Azalea Plan at Pinewood at Grand Texas
- Rosemary Plan at Pinewood at Grand Texas
- 17078 Pinewood Branch Dr
- Aster Plan at Pinewood at Grand Texas
- Balboa Plan at Pinewood at Grand Texas
- Gardenia Plan at Pinewood at Grand Texas
- Columbus Plan at Pinewood at Grand Texas
- 22039 Juniper Crossing Dr
- 22035 Juniper Crossing Dr
- 22128 Juniper Crossing Dr
- 16602 Trembling Aspen Ln
- 16551 Plum Bark Dr
- 16626 Trembling Aspen Ln
- 16714 Largetooth Aspen Ln
- 22326 Mountain Pine Dr
- 17599 Longwood Trce Ln
- 22438 Douglas Ct
- 22491 Kinley St
- 18473 Railroad Ave
- 21455 Carosella Dr
- 21431 Carosella Dr
- 21317 Carosella Dr
- 21301 Carosella Dr
- 20966 Zuccala Dr
- 18522 Tre Croci Dr
- 18639 San Salvo Dr
- 21624 Elmheart Dr
