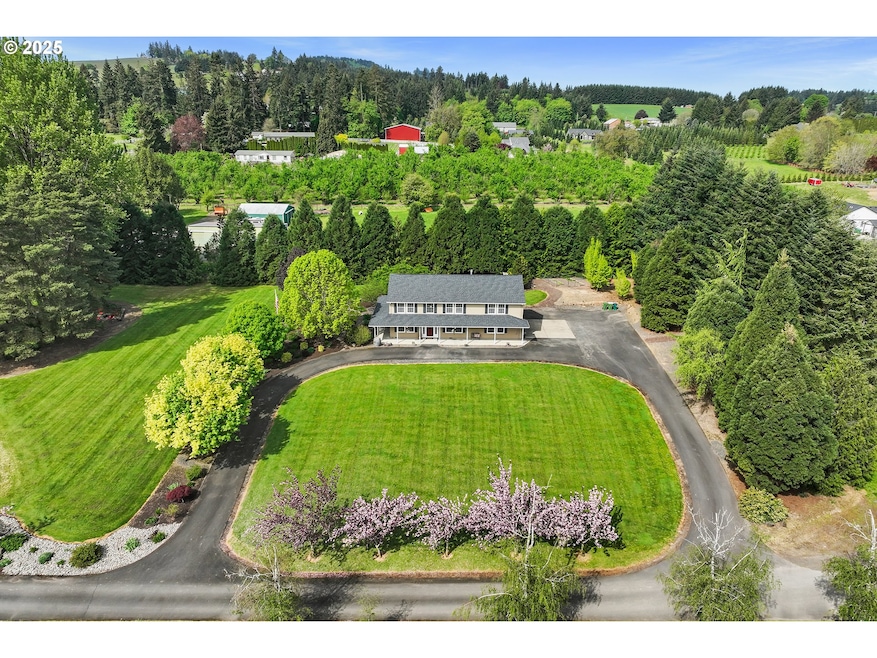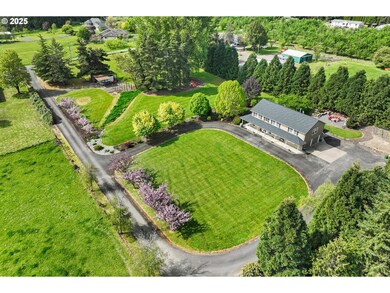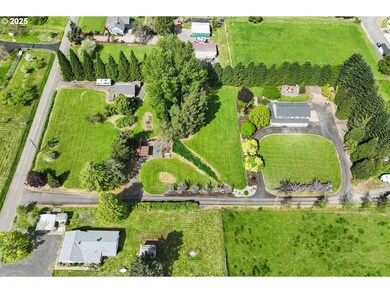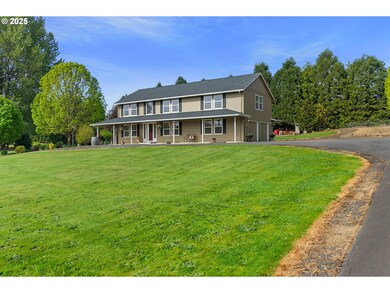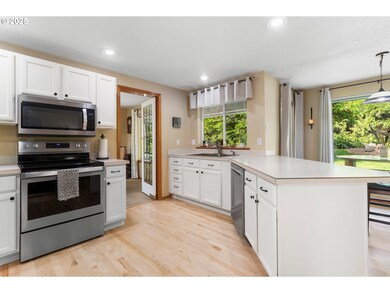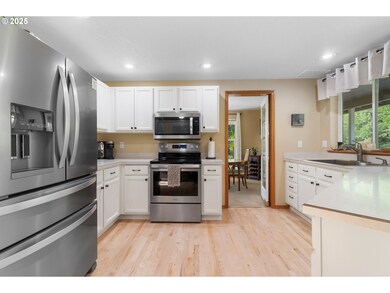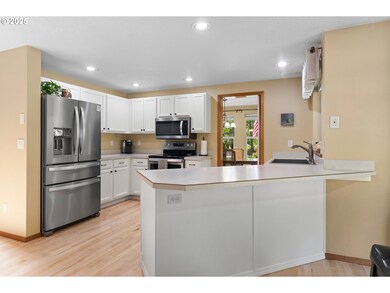Your slice of heaven awaits in the heart of the Oregon wine country, just one hour from Portland and the majestic Oregon Coast. Nestled in a bucolic setting on nearly three very private acres, this meticulously maintained home is bursting with pride of ownership. The main level boasts an open floorplan featuring a fully equipped kitchen with stainless steel appliances, timeless white cabinetry, and a sunny breakfast nook. The family room features beautiful hardwood flooring and a cozy fireplace. A formal living and dining area ensures there is plenty of space to gather with family and friends. Upstairs, you will find three spacious bedrooms plus bonus. The spacious primary retreat features a walk-in closet, private bathroom, and lovely view of the peaceful grounds. The large flex/bonus room makes a great fitness studio, media room, home office, rec room or fourth bedroom. The private 2.83 acre grounds feature a koi pond, raised-bed garden, two fire pits, mature landscaping and abundant wildlife, as well as flowering and fruit-producing apple, plum and cherry trees. Enjoy relaxing on the covered, wrap-around patio while taking in the beauty of this true country-style retreat. The property includes a 34'x24' shop with plenty of work and storage space and potential to add an ADU. A large carport with power provides opportunity to build a larger shop and more. Livestock, addition of vineyard and/or winery/tasting room may be possible (with variance). Buyer to review zoning allowances and do all due diligence. New roof in 2018! Don't miss out on this spectacular property offering something special for everyone.

